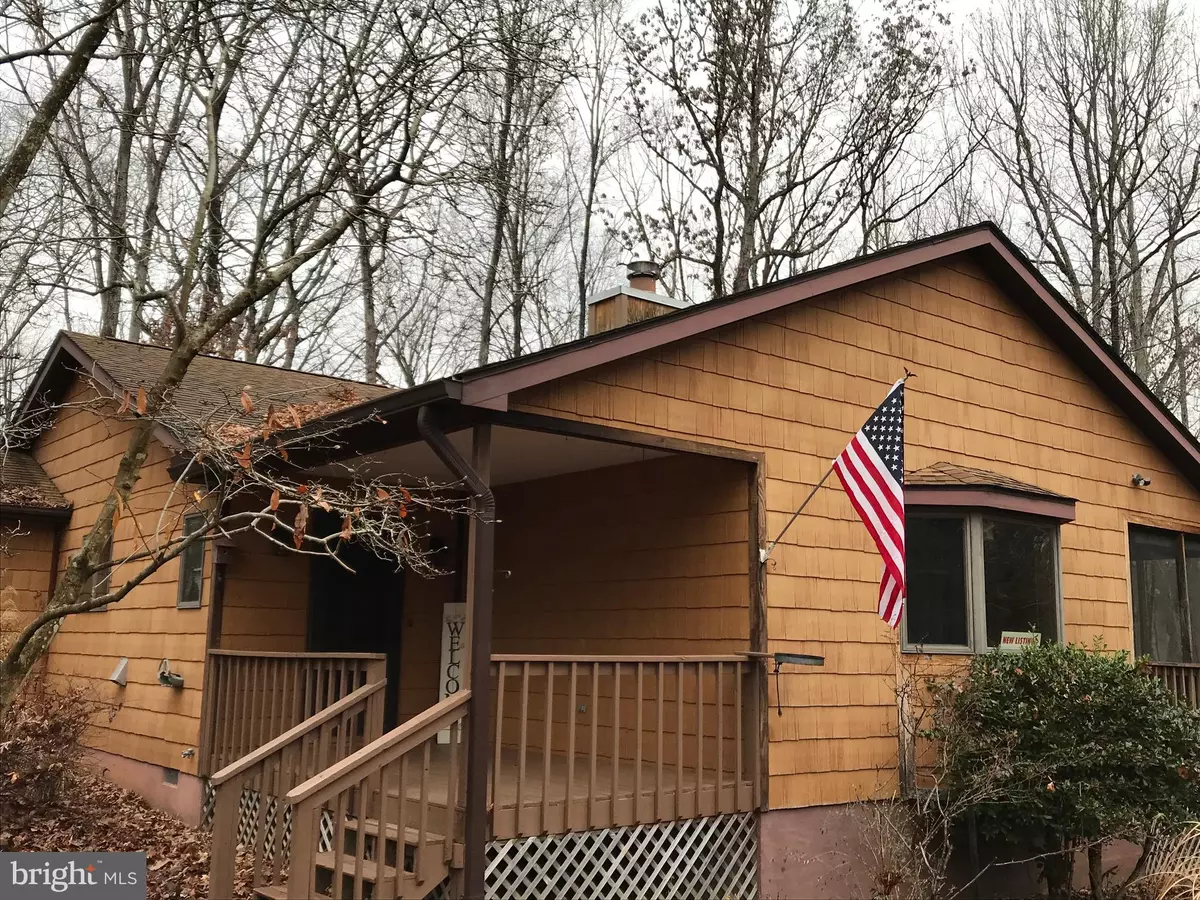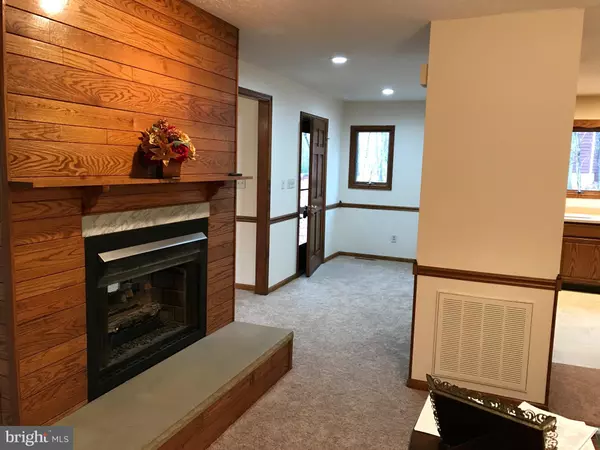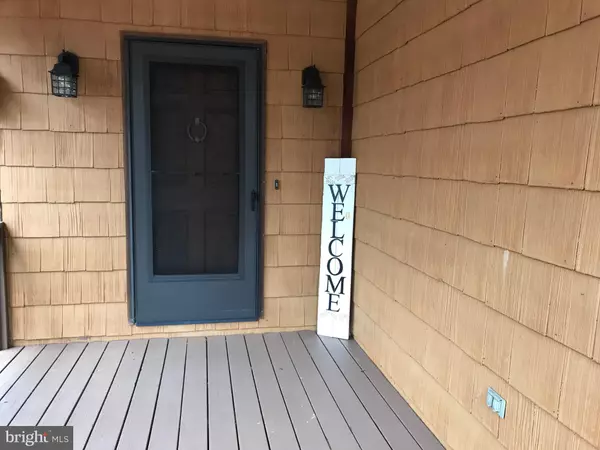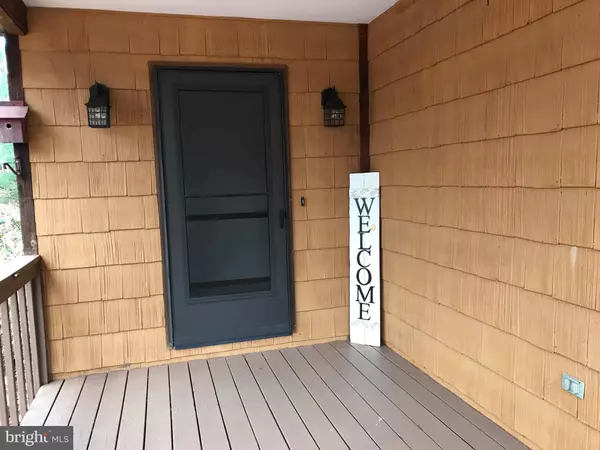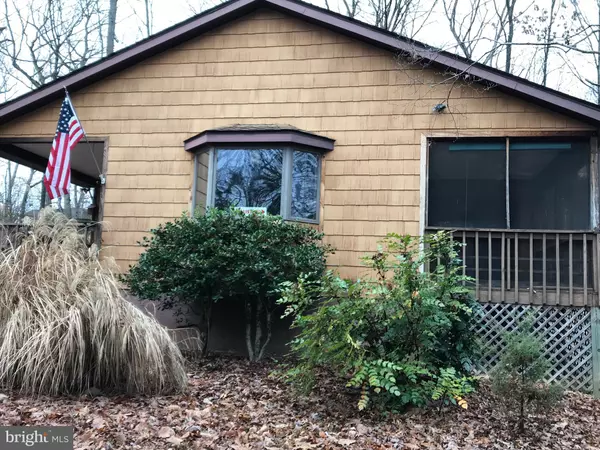$207,000
$203,900
1.5%For more information regarding the value of a property, please contact us for a free consultation.
10 FAIRWOOD PL Palmyra, VA 22963
3 Beds
2 Baths
1,652 SqFt
Key Details
Sold Price $207,000
Property Type Single Family Home
Sub Type Detached
Listing Status Sold
Purchase Type For Sale
Square Footage 1,652 sqft
Price per Sqft $125
Subdivision Lake Monticello
MLS Listing ID VAFN100822
Sold Date 06/16/20
Style Ranch/Rambler
Bedrooms 3
Full Baths 2
HOA Fees $83/ann
HOA Y/N Y
Abv Grd Liv Area 1,652
Originating Board BRIGHT
Year Built 1989
Annual Tax Amount $1,446
Tax Year 2019
Lot Size 0.344 Acres
Acres 0.34
Lot Dimensions 15000
Property Description
Affordable Lake Front Living! Enjoy this Meticulously Maintained Home located within a Peaceful and Serene Private Setting. Brand New Capert throughout. Freshly painted with Neutral Colors. New Heatpump, New Hot Water, New Wall Oven, New Ceiling Fans. Circular Paved Driveway that holds up to 8 Cars. All new Ceiling Fans. Andersen Doors and Windows. Oak Kitchen Cabinets, New Dishwasher, Corian Countertops. Family Room with Bay Windows. Screened Porch off Master Bedroom, Front Porch and Rear Deck. Double Sided See Through Gas Fireplace with Stained Oak Triming and Raised Blue Stone Hearth. Maintenace Free Cedar-Like Siding and Evergreen System Crawl Space. Lake/Beach just a Short walk from front door. Community Amneties include pool, Golf, Restaurant, Fishing, Two Clubhouses, Tot Lots, Tennis, Volley Ball, Basketball and So Much More!30 Minutes to Charlottesville and 45 Minute Drive to Richmond.
Location
State VA
County Fluvanna
Zoning R-4
Rooms
Other Rooms Dining Room, Primary Bedroom, Bedroom 2, Bedroom 3, Kitchen, Family Room, Laundry, Bathroom 2, Bonus Room, Primary Bathroom, Screened Porch
Main Level Bedrooms 3
Interior
Interior Features Built-Ins, Carpet, Ceiling Fan(s), Chair Railings, Primary Bath(s)
Hot Water Electric
Heating Heat Pump(s)
Cooling Central A/C
Fireplaces Number 1
Fireplaces Type Gas/Propane, Double Sided
Equipment Cooktop, Dishwasher, Oven - Wall, Refrigerator
Fireplace Y
Window Features Bay/Bow
Appliance Cooktop, Dishwasher, Oven - Wall, Refrigerator
Heat Source Electric
Laundry Hookup, Main Floor
Exterior
Exterior Feature Deck(s), Porch(es), Screened
Amenities Available Pool - Outdoor, Tennis Courts, Water/Lake Privileges, Lake, Golf Course, Gated Community, Security, Tot Lots/Playground, Club House, Bar/Lounge, Basketball Courts, Baseball Field, Beach, Boat Dock/Slip, Volleyball Courts
Water Access Y
View Trees/Woods
Roof Type Asphalt,Shingle
Accessibility None
Porch Deck(s), Porch(es), Screened
Garage N
Building
Lot Description Landscaping, Rear Yard, Trees/Wooded, Private
Story 1
Foundation Concrete Perimeter, Crawl Space
Sewer Public Sewer
Water Public
Architectural Style Ranch/Rambler
Level or Stories 1
Additional Building Above Grade, Below Grade
Structure Type Dry Wall
New Construction N
Schools
Elementary Schools Central (Fluvanna)
Middle Schools Fluvanna
High Schools Fluvanna County
School District Fluvanna County Public Schools
Others
HOA Fee Include Common Area Maintenance,Pool(s),Security Gate,Management,Reserve Funds,Road Maintenance,Snow Removal,Trash
Senior Community No
Tax ID 18A 12 188
Ownership Fee Simple
SqFt Source Assessor
Security Features Security Gate
Acceptable Financing Cash, Conventional, FHA, VA, USDA, VHDA
Listing Terms Cash, Conventional, FHA, VA, USDA, VHDA
Financing Cash,Conventional,FHA,VA,USDA,VHDA
Special Listing Condition Standard
Read Less
Want to know what your home might be worth? Contact us for a FREE valuation!

Our team is ready to help you sell your home for the highest possible price ASAP

Bought with Angela P Hough • Long & Foster Real Estate, Inc.

GET MORE INFORMATION

