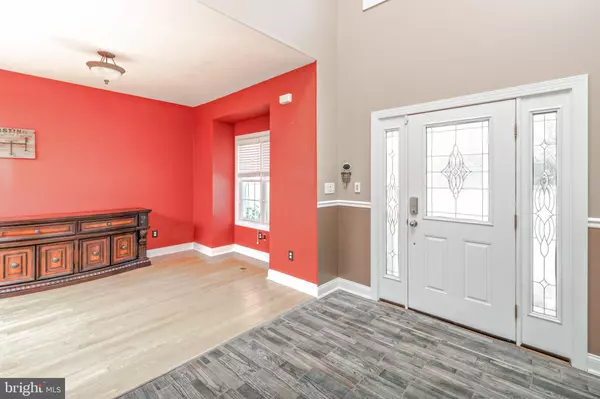$415,000
$429,900
3.5%For more information regarding the value of a property, please contact us for a free consultation.
1110 COLUMBIA RD Hammonton, NJ 08037
4 Beds
3 Baths
2,410 SqFt
Key Details
Sold Price $415,000
Property Type Single Family Home
Sub Type Detached
Listing Status Sold
Purchase Type For Sale
Square Footage 2,410 sqft
Price per Sqft $172
Subdivision None Available
MLS Listing ID NJAC2002380
Sold Date 03/16/22
Style Colonial
Bedrooms 4
Full Baths 2
Half Baths 1
HOA Y/N N
Abv Grd Liv Area 2,410
Originating Board BRIGHT
Year Built 2008
Annual Tax Amount $9,304
Tax Year 2021
Lot Size 1.500 Acres
Acres 1.5
Lot Dimensions 0.00 x 0.00
Property Description
New Year New Start!!! Marvelous in Mullica is waiting!!! 4 Bedroom 2.5 bath 1.5 acre lot Full Basement Fenced in Yard Natural Gas in Mullica Move in Ready This Mullica Beauty should all your boxes on what to look for. Call Today to it out for yourself.
Location
State NJ
County Atlantic
Area Mullica Twp (20117)
Zoning EV
Rooms
Basement Full, Unfinished
Interior
Interior Features Attic, Carpet, Walk-in Closet(s), Water Treat System, Wood Floors, WhirlPool/HotTub
Hot Water Natural Gas
Heating Forced Air
Cooling Central A/C
Flooring Carpet, Ceramic Tile, Hardwood
Fireplaces Number 1
Equipment Dishwasher, Dryer, Microwave, Refrigerator, Stove, Washer
Fireplace Y
Appliance Dishwasher, Dryer, Microwave, Refrigerator, Stove, Washer
Heat Source Natural Gas
Laundry Upper Floor
Exterior
Parking Features Garage - Side Entry
Garage Spaces 6.0
Fence Chain Link, Vinyl
Utilities Available Cable TV
Water Access N
Roof Type Architectural Shingle
Accessibility None
Attached Garage 2
Total Parking Spaces 6
Garage Y
Building
Lot Description Backs to Trees
Story 2
Foundation Concrete Perimeter
Sewer Septic = # of BR
Water Well
Architectural Style Colonial
Level or Stories 2
Additional Building Above Grade, Below Grade
Structure Type 2 Story Ceilings,Dry Wall,Tray Ceilings
New Construction N
Schools
High Schools Cedar Creek H.S.
School District Greater Egg Harbor Region Schools
Others
Senior Community No
Tax ID 17-02606-00003 02
Ownership Fee Simple
SqFt Source Assessor
Security Features Carbon Monoxide Detector(s)
Acceptable Financing Cash, Conventional, FHA, VA, USDA
Listing Terms Cash, Conventional, FHA, VA, USDA
Financing Cash,Conventional,FHA,VA,USDA
Special Listing Condition Standard
Read Less
Want to know what your home might be worth? Contact us for a FREE valuation!

Our team is ready to help you sell your home for the highest possible price ASAP

Bought with Michele L Palmieri • Joe Wiessner Realty LLC
GET MORE INFORMATION





