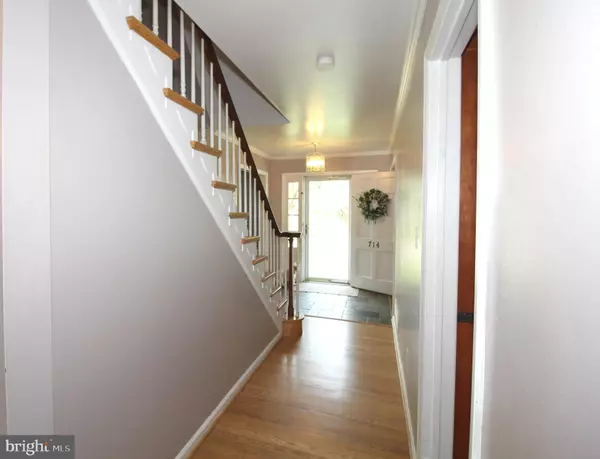$544,000
$575,000
5.4%For more information regarding the value of a property, please contact us for a free consultation.
714 HALSTEAD RD Wilmington, DE 19803
5 Beds
3 Baths
2,675 SqFt
Key Details
Sold Price $544,000
Property Type Single Family Home
Sub Type Detached
Listing Status Sold
Purchase Type For Sale
Square Footage 2,675 sqft
Price per Sqft $203
Subdivision Sharpley
MLS Listing ID DENC2007144
Sold Date 02/25/22
Style Colonial
Bedrooms 5
Full Baths 2
Half Baths 1
HOA Fees $10/ann
HOA Y/N Y
Abv Grd Liv Area 2,675
Originating Board BRIGHT
Year Built 1963
Annual Tax Amount $5,072
Tax Year 2021
Lot Size 0.400 Acres
Acres 0.4
Lot Dimensions 82.00 x 212.70
Property Description
Welcome to one of the largest homes in this popular community with a wooded rear lot! This beautiful 5 bedroom, 2.5 bath home has an open circular floor plan which is perfect for entertaining! There is a center hall entrance way with a slate foyer and hardwood floors leading to a large Living Room and Dining area with fireplace, crown molding and hardwood floors and an updated ceramic tiled Powder Room. You will love the huge and updated eat-in Kitchen also with crown molding and chair rail, random width pegged hardwood flooring, breakfast bar and separate eat-in area, new stainless dishwasher, built-in microwave, self-cleaning oven, separate freezer, lazy susan, pull-out trash cabinet, pantry closet area, loads of cabinets and counter space. The large Family Room with double closet, opens to the Kitchen, and there is another fireplace with floor to ceiling brick, raised hearth, built-in bookshelves/cabinets and access to the spectacular rear wooded lot! The large deck has built-in seating and overlooks the built-in fire pit and separate patio, and the best private and wooded view is ready for your enjoyment. The upper level of this home has mostly hardwood flooring with a long hallway & two double closets, convenient laundry chute door and a separate attic storage closet. The bedrooms are very spacious and just wait until you see all the storage space with two walk-in closets in two of the five bedrooms! The Main Bedroom suite has a private ceramic tiled bathroom and huge walk-in closet. The main hall bath has ceramic tile as well. The lower level is finished with a Recreation Room, separate office or hobby room and storage room. Some of the other fine features are: updated windows, gas hot air heat, central air, second heat pump system (for the addition), washer and dryer included and you could very easily have a laundry hook up placed on the upper level hallway. The two-car garage has an included refrigerator, electric openers and keypad. This location is awesome in that you can walk to just about everything you need, restaurants, parks, shopping centers, and a nice walk for ice cream on those warm evenings. This home is minutes from I-95, train station, close to Philadelphia airport and much more!
Location
State DE
County New Castle
Area Brandywine (30901)
Zoning NC10
Direction West
Rooms
Other Rooms Living Room, Dining Room, Bedroom 2, Bedroom 3, Bedroom 4, Bedroom 5, Kitchen, Family Room, Den, Bedroom 1, Recreation Room, Bathroom 1, Bathroom 2
Basement Fully Finished
Interior
Interior Features Attic, Built-Ins, Carpet, Wood Floors, Window Treatments, Walk-in Closet(s), Recessed Lighting, Pantry, Laundry Chute, Kitchen - Eat-In, Family Room Off Kitchen, Dining Area, Crown Moldings, Combination Dining/Living, Chair Railings
Hot Water Natural Gas
Heating Forced Air, Other
Cooling Central A/C
Fireplaces Number 2
Fireplaces Type Brick, Wood, Fireplace - Glass Doors
Equipment Dishwasher, Disposal, Dryer, Water Heater, Washer, Stainless Steel Appliances, Built-In Microwave, Range Hood, Oven/Range - Electric, Exhaust Fan, Oven - Single, Oven - Self Cleaning
Fireplace Y
Appliance Dishwasher, Disposal, Dryer, Water Heater, Washer, Stainless Steel Appliances, Built-In Microwave, Range Hood, Oven/Range - Electric, Exhaust Fan, Oven - Single, Oven - Self Cleaning
Heat Source Natural Gas, Electric
Exterior
Exterior Feature Porch(es), Deck(s)
Parking Features Garage - Front Entry, Garage Door Opener, Inside Access
Garage Spaces 4.0
Utilities Available Natural Gas Available, Cable TV Available
Water Access N
View Trees/Woods
Roof Type Shingle
Accessibility None
Porch Porch(es), Deck(s)
Attached Garage 2
Total Parking Spaces 4
Garage Y
Building
Story 2
Foundation Block
Sewer Public Sewer
Water Public
Architectural Style Colonial
Level or Stories 2
Additional Building Above Grade, Below Grade
New Construction N
Schools
Elementary Schools Lombardy
Middle Schools Springer
High Schools Brandywine
School District Brandywine
Others
Senior Community No
Tax ID 06-077.00-254
Ownership Fee Simple
SqFt Source Assessor
Acceptable Financing Cash, Conventional
Listing Terms Cash, Conventional
Financing Cash,Conventional
Special Listing Condition Standard
Read Less
Want to know what your home might be worth? Contact us for a FREE valuation!

Our team is ready to help you sell your home for the highest possible price ASAP

Bought with Michele R Colavecchi Lawless • RE/MAX Associates-Wilmington

GET MORE INFORMATION





