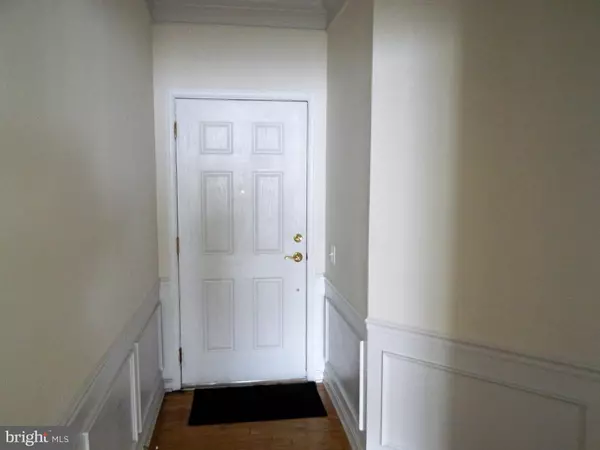$190,000
$199,900
5.0%For more information regarding the value of a property, please contact us for a free consultation.
7 RACHEL CT Hammonton, NJ 08037
2 Beds
2 Baths
1,270 SqFt
Key Details
Sold Price $190,000
Property Type Single Family Home
Sub Type Detached
Listing Status Sold
Purchase Type For Sale
Square Footage 1,270 sqft
Price per Sqft $149
Subdivision Blueberry Ridge
MLS Listing ID NJAC112324
Sold Date 03/12/20
Style Ranch/Rambler
Bedrooms 2
Full Baths 2
HOA Fees $145/mo
HOA Y/N Y
Abv Grd Liv Area 1,270
Originating Board BRIGHT
Year Built 2006
Annual Tax Amount $4,576
Tax Year 2019
Lot Size 7,534 Sqft
Acres 0.17
Lot Dimensions 50.23 x 150.00
Property Sub-Type Detached
Property Description
Clean as Clean could be. This 2 bed 2 bath home at Blueberry Ridge (over 55 community) has a lot to offer. This little home lives big with its open plan, large windows and plenty of closet space. The well laid out kitchen opens to the main living space and its filled with light from the wall of windows and sliding glass door. The master suite has a master bath with double vanity and large shower. The second bedroom has access to the main bath. A laundry room and full 2 car garage make this home complete. The community also has a club house with meeting room, gym and library all available for the residents use. Lawn care and snow removal is included with HOA fees.
Location
State NJ
County Atlantic
Area Hammonton Town (20113)
Zoning RES
Rooms
Other Rooms Living Room, Dining Room, Primary Bedroom, Bedroom 2, Kitchen, Laundry
Main Level Bedrooms 2
Interior
Interior Features Carpet, Ceiling Fan(s), Combination Dining/Living, Combination Kitchen/Living, Crown Moldings, Entry Level Bedroom, Floor Plan - Open, Primary Bath(s), Stall Shower, Window Treatments
Hot Water Natural Gas
Cooling Central A/C, Ceiling Fan(s)
Flooring Carpet, Ceramic Tile, Hardwood
Equipment Built-In Microwave, Dishwasher, Dryer, Dryer - Gas, Oven - Self Cleaning, Oven/Range - Gas, Washer, Water Heater - High-Efficiency
Window Features Double Pane,Screens
Appliance Built-In Microwave, Dishwasher, Dryer, Dryer - Gas, Oven - Self Cleaning, Oven/Range - Gas, Washer, Water Heater - High-Efficiency
Heat Source Natural Gas
Laundry Main Floor
Exterior
Exterior Feature Porch(es)
Parking Features Garage - Front Entry
Garage Spaces 2.0
Utilities Available Phone, Cable TV
Water Access N
Roof Type Pitched,Shingle
Accessibility No Stairs
Porch Porch(es)
Attached Garage 2
Total Parking Spaces 2
Garage Y
Building
Lot Description Landscaping, Cleared, Front Yard, Rear Yard
Story 1
Foundation Slab
Sewer Public Sewer
Water Public
Architectural Style Ranch/Rambler
Level or Stories 1
Additional Building Above Grade, Below Grade
Structure Type 9'+ Ceilings
New Construction N
Schools
School District Hammonton Town Schools
Others
Senior Community Yes
Age Restriction 55
Tax ID 13-01803-00011 53
Ownership Fee Simple
SqFt Source Assessor
Security Features Security System,Smoke Detector
Acceptable Financing Cash, Conventional, FHA, VA
Listing Terms Cash, Conventional, FHA, VA
Financing Cash,Conventional,FHA,VA
Special Listing Condition Standard
Read Less
Want to know what your home might be worth? Contact us for a FREE valuation!

Our team is ready to help you sell your home for the highest possible price ASAP

Bought with Henry Amendolia • Century 21 Reilly Realtors
GET MORE INFORMATION





