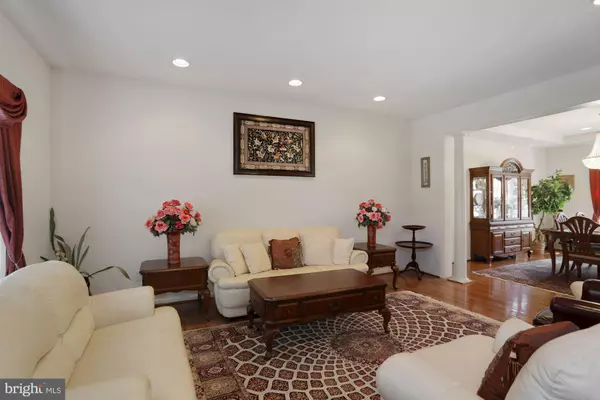$810,000
$830,000
2.4%For more information regarding the value of a property, please contact us for a free consultation.
9 HICKORY WAY Robbinsville, NJ 08691
5 Beds
4 Baths
3,932 SqFt
Key Details
Sold Price $810,000
Property Type Single Family Home
Sub Type Detached
Listing Status Sold
Purchase Type For Sale
Square Footage 3,932 sqft
Price per Sqft $206
Subdivision Woods At Washingtn
MLS Listing ID NJME314052
Sold Date 08/27/21
Style Colonial
Bedrooms 5
Full Baths 2
Half Baths 2
HOA Y/N N
Abv Grd Liv Area 3,932
Originating Board BRIGHT
Year Built 2002
Annual Tax Amount $18,398
Tax Year 2020
Lot Size 0.970 Acres
Acres 0.97
Lot Dimensions 0.00 x 0.00
Property Description
Welcome to this lovely contemporary colonial home situated on an approximate one acre level lot in The Woods at Washington section of Robbinsville. Upon entering the spacious two story foyer, you will notice the stunning hardwood floors and molding throughout the main floor. The open floor plan flows to the formal living and dining areas. The family room features a gas fireplace. The large kitchen with island and breakfast area feature a picturesque rearview of the spacious, open landscaped lawn and garden. Completing the main level are an office, powder room and laundry room with access to the two car garage. Take either the main stairs or back staircase up to the five bedrooms. The master suite features a separate sitting area, walk-in closet, and master bath with stall shower and tub. Completing the upper floor are four more bedrooms and a full bath. The basement which has a back door, spans the entire length of the home, with a huge, finished family room/game room area, home gym area, separate playroom, and possible 6th bedroom along with additional unfinished area for storage/mechanicals. There is 3932 square feet of space excluding the finished basement. The home has a new roof, which is less than one year old, and a brand new six hundred and forty foot fence surrounding the yard. In the yard area are approximately sixty-five Emerald Green Arborvitae Trees. Located in Robbinsville Township School District and only a few minutes away from NJ Turnpike and I-195 for an easy commute.
Location
State NJ
County Mercer
Area Robbinsville Twp (21112)
Zoning R1.5
Rooms
Basement Fully Finished, Outside Entrance
Interior
Hot Water Natural Gas
Heating Forced Air
Cooling Central A/C
Flooring Hardwood
Fireplaces Number 1
Fireplaces Type Marble
Fireplace Y
Heat Source Natural Gas
Laundry Main Floor
Exterior
Exterior Feature Deck(s)
Parking Features Garage - Front Entry
Garage Spaces 2.0
Water Access N
Roof Type Architectural Shingle
Accessibility None
Porch Deck(s)
Attached Garage 2
Total Parking Spaces 2
Garage Y
Building
Story 2
Sewer Public Sewer
Water Public
Architectural Style Colonial
Level or Stories 2
Additional Building Above Grade, Below Grade
New Construction N
Schools
High Schools Robbinsville
School District Robbinsville Twp
Others
Senior Community No
Tax ID 12-00030-00008 22
Ownership Fee Simple
SqFt Source Assessor
Acceptable Financing Cash, Conventional, FHA, VA
Horse Property N
Listing Terms Cash, Conventional, FHA, VA
Financing Cash,Conventional,FHA,VA
Special Listing Condition Standard
Read Less
Want to know what your home might be worth? Contact us for a FREE valuation!

Our team is ready to help you sell your home for the highest possible price ASAP

Bought with Geeta Kalpesh Manek • Realty Mark Central, LLC
GET MORE INFORMATION





