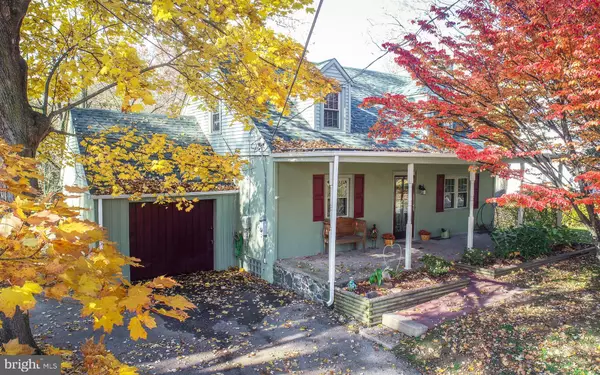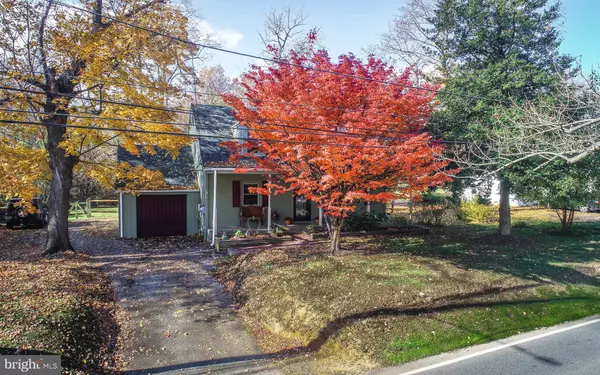$250,000
$250,000
For more information regarding the value of a property, please contact us for a free consultation.
626 MEETINGHOUSE RD Boothwyn, PA 19061
3 Beds
1 Bath
1,210 SqFt
Key Details
Sold Price $250,000
Property Type Single Family Home
Sub Type Detached
Listing Status Sold
Purchase Type For Sale
Square Footage 1,210 sqft
Price per Sqft $206
Subdivision Namaans Creek
MLS Listing ID PADE537954
Sold Date 04/01/21
Style Cape Cod
Bedrooms 3
Full Baths 1
HOA Y/N N
Abv Grd Liv Area 1,210
Originating Board BRIGHT
Year Built 1950
Annual Tax Amount $5,506
Tax Year 2020
Lot Size 0.272 Acres
Acres 0.27
Lot Dimensions 90.00 x 155.00
Property Description
Fantastic 2 Story Home in Sought After Upper Chichester with Tons of Upgrades! Enjoy a Beautiful Home on a Large Fenced Lot with a Good Size Shed; Open Field Behind the Home is Owned By The Church, Never to Be Built On; Fabulous Sun Room Addition with Engineered Hardwood Floors and 6 Sets of Sliders; The Floor to Ceiling Glass Allows a Bright and Sunny Experience and Exits Out to the Fenced In Area; Great For Dogs, They Will Love the Large Fenced Yard; Freshly Painted Inside and Out; Home Features Hardwood Floors Throughout Home, a Brand New Roof, Brand New Siding & Newer Windows! Huge Covered Front Porch Spans the Entire Length of the House and Welcomes You Home; Perfect For Relaxing! Expanded Driveway Can Fit 7+ Cars, with a Good Size 1 Car Garage Attached to the Home; Enter Into the Large Living Room with Hardwood Floors, Ceiling Fan, Windows Overlooking the Front Porch, and a Fireplace with Tile Surround; Spacious Dining Room with Hardwood Floors and Opens to the Kitchen; Kitchen with New Appliances, Tons Of Cabinet and Counter Space, Tiled Backsplash with a Mosaic Above the Range, Crown Molding, and Window Overlooking the Scenic Back Yard; The Cozy Sunroom is Off the Kitchen; First Floor with a Large Master Bedroom with Hardwood Flooring, Plenty of Closet Space and a Ceiling Fan; Totally Updated Hall Bath with Tiled Flooring, Walk In Mosaic Tiled Stall Shower and an Oversized Vanity with Granite Top; Additional Bedrooms are Generously Sized with Ample Close Space; Large Freshly Painted Basement Offers Tons of Storage Space and Has a Toilet, Just Need Walls To Complete the Bathroom; Credit will be Given to Complete the Walls! Basement is Squeaky Clean and Ready to Be Finished; Basement Finished Offer Another 800 Square Feet to the Home; This Home Will Not Last!!! Certified Pre-Owned Home Has Been Pre-Inspected, Report Available in MLS Downloads, See What Repairs Have Been Made!
Location
State PA
County Delaware
Area Upper Chichester Twp (10409)
Zoning RES
Rooms
Other Rooms Living Room, Dining Room, Primary Bedroom, Bedroom 2, Kitchen, Basement, Bedroom 1, Sun/Florida Room, Full Bath
Basement Full, Unfinished
Main Level Bedrooms 1
Interior
Interior Features Attic, Carpet, Ceiling Fan(s), Dining Area, Kitchen - Eat-In, Stall Shower
Hot Water Natural Gas
Heating Forced Air
Cooling Central A/C
Flooring Ceramic Tile, Hardwood, Carpet
Fireplaces Number 1
Fireplaces Type Wood
Equipment Built-In Microwave, Built-In Range, Dishwasher, Dryer, Oven/Range - Gas, Refrigerator, Washer
Fireplace Y
Appliance Built-In Microwave, Built-In Range, Dishwasher, Dryer, Oven/Range - Gas, Refrigerator, Washer
Heat Source Natural Gas
Exterior
Exterior Feature Patio(s), Porch(es), Screened
Parking Features Additional Storage Area, Oversized, Garage - Front Entry
Garage Spaces 1.0
Fence Fully, Wood
Water Access N
Roof Type Pitched,Shingle
Accessibility None
Porch Patio(s), Porch(es), Screened
Attached Garage 1
Total Parking Spaces 1
Garage Y
Building
Story 2
Sewer Public Sewer
Water Public
Architectural Style Cape Cod
Level or Stories 2
Additional Building Above Grade, Below Grade
New Construction N
Schools
High Schools Chichester
School District Chichester
Others
Senior Community No
Tax ID 09-00-02118-00
Ownership Fee Simple
SqFt Source Assessor
Acceptable Financing Cash, Conventional, FHA, VA
Horse Property N
Listing Terms Cash, Conventional, FHA, VA
Financing Cash,Conventional,FHA,VA
Special Listing Condition Standard
Read Less
Want to know what your home might be worth? Contact us for a FREE valuation!

Our team is ready to help you sell your home for the highest possible price ASAP

Bought with Non Member • Non Subscribing Office
GET MORE INFORMATION





