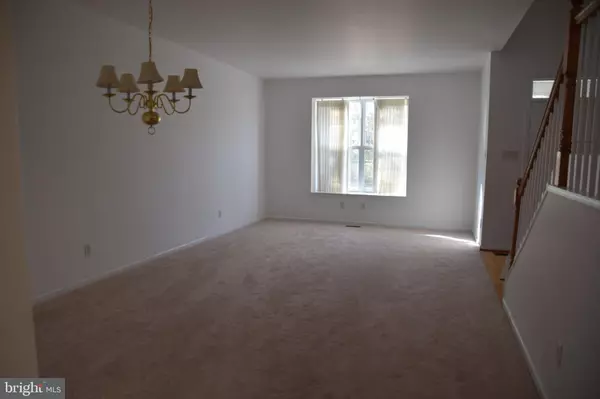$350,000
$330,000
6.1%For more information regarding the value of a property, please contact us for a free consultation.
116 LATTICE LN Collegeville, PA 19426
2 Beds
2 Baths
2,113 SqFt
Key Details
Sold Price $350,000
Property Type Townhouse
Sub Type Interior Row/Townhouse
Listing Status Sold
Purchase Type For Sale
Square Footage 2,113 sqft
Price per Sqft $165
Subdivision Courtyards
MLS Listing ID PAMC676472
Sold Date 12/28/20
Style Carriage House
Bedrooms 2
Full Baths 2
HOA Fees $310/mo
HOA Y/N Y
Abv Grd Liv Area 2,113
Originating Board BRIGHT
Year Built 2003
Annual Tax Amount $6,501
Tax Year 2020
Lot Size 2,400 Sqft
Acres 0.06
Lot Dimensions 40.00 x 0.00
Property Description
This beautiful carriage house in a 55+ community will not last long! Pull right up to your 2 car garage and enter the home through the garage or the front door. You will walk into the very large Living room/Great room which also has lighting to be a shared Dining Room/Living room if you so choose. Brand new carpeting and neutral paint throughout. Look up to see the 9 ft. ceilings that give this home such a presence. Immediately beyond the Great Room you will find a kitchen with eat at island, bar stools are staying for the next owners. The kitchen has a brand new dishwasher never used, brand new countertops and a great pantry. Next to the kitchen is the open concept Dining Room and Family Room complete with corner fireplace. The back of the home has a lovely Sunroom ready for a quiet place to read and enjoy the trees out back. Maintenance free decking is off of the sunroom for enjoying the outdoors. Don't be surprised to find deer outside for your enjoyment. You will find two very spacious bedrooms on the main floor. The primary bedroom has a very large bathroom. The laundry room is off of the kitchen and has direct access to the garage. There is plenty of room to use as a mud room as well. Upstairs is the loft area that could be made into anything you need it to be: Office, craft room, guest bedroom, den. This home is move in ready and has been taken care of. The enormous basement is ready for your customization, it's a blank slate. Don't miss your opportunity to own it before it's gone! HOA dues includes mowing, snow and trash removal, leaf removal, gutter cleaning, common area maintanence and landscaping.
Location
State PA
County Montgomery
Area Lower Providence Twp (10643)
Zoning 1101
Rooms
Other Rooms Living Room, Dining Room, Primary Bedroom, Bedroom 2, Kitchen, Family Room, Basement, Sun/Florida Room, Laundry, Loft
Basement Full, Daylight, Partial, Poured Concrete, Sump Pump, Windows
Main Level Bedrooms 2
Interior
Interior Features Combination Dining/Living, Entry Level Bedroom, Family Room Off Kitchen, Floor Plan - Open, Kitchen - Island, Central Vacuum, Pantry
Hot Water Propane
Heating Forced Air
Cooling Central A/C
Flooring Fully Carpeted, Vinyl, Hardwood
Fireplaces Number 1
Fireplaces Type Corner, Gas/Propane
Equipment Dishwasher, Dryer, Microwave, Refrigerator, Stove, Washer
Fireplace Y
Appliance Dishwasher, Dryer, Microwave, Refrigerator, Stove, Washer
Heat Source Propane - Owned
Laundry Main Floor, Has Laundry, Dryer In Unit, Washer In Unit
Exterior
Exterior Feature Deck(s)
Parking Features Garage - Front Entry, Inside Access
Garage Spaces 4.0
Utilities Available Cable TV, Propane, Under Ground
Amenities Available Club House, Common Grounds, Retirement Community
Water Access N
View Trees/Woods
Roof Type Architectural Shingle
Accessibility None
Porch Deck(s)
Attached Garage 2
Total Parking Spaces 4
Garage Y
Building
Story 2
Sewer Public Sewer
Water Public
Architectural Style Carriage House
Level or Stories 2
Additional Building Above Grade, Below Grade
Structure Type 9'+ Ceilings,Dry Wall
New Construction N
Schools
High Schools Methacton
School District Methacton
Others
Senior Community Yes
Age Restriction 55
Tax ID 43-00-08156-351
Ownership Fee Simple
SqFt Source Assessor
Acceptable Financing Cash, Conventional, FHA, VA
Listing Terms Cash, Conventional, FHA, VA
Financing Cash,Conventional,FHA,VA
Special Listing Condition Standard
Read Less
Want to know what your home might be worth? Contact us for a FREE valuation!

Our team is ready to help you sell your home for the highest possible price ASAP

Bought with Holly Spector Reger • Long & Foster Real Estate, Inc.
GET MORE INFORMATION





