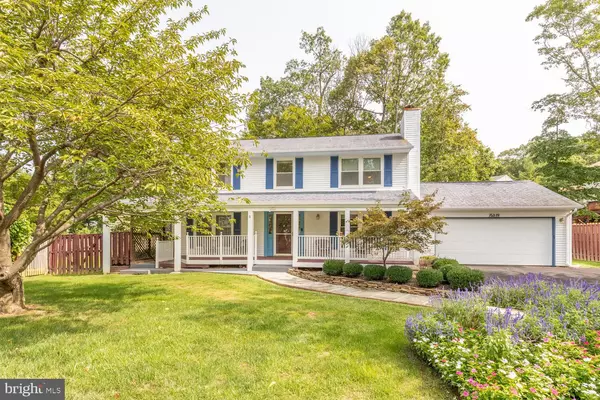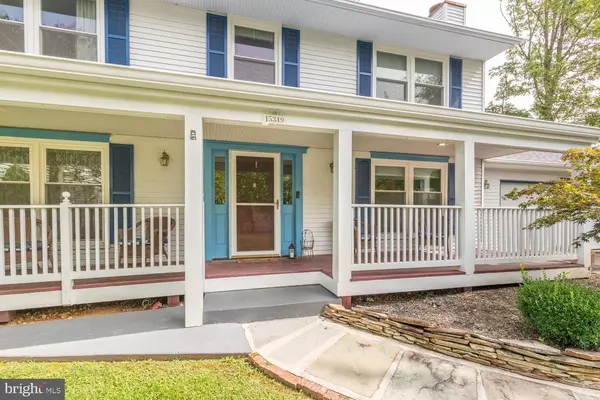$490,000
$490,000
For more information regarding the value of a property, please contact us for a free consultation.
15349 BAILEYS LN Silver Spring, MD 20906
4 Beds
4 Baths
2,400 SqFt
Key Details
Sold Price $490,000
Property Type Single Family Home
Sub Type Detached
Listing Status Sold
Purchase Type For Sale
Square Footage 2,400 sqft
Price per Sqft $204
Subdivision Norbeck Hills
MLS Listing ID MDMC718806
Sold Date 01/28/21
Style Colonial
Bedrooms 4
Full Baths 3
Half Baths 1
HOA Fees $13/ann
HOA Y/N Y
Abv Grd Liv Area 1,800
Originating Board BRIGHT
Year Built 1981
Available Date 2020-08-19
Annual Tax Amount $3,599
Tax Year 2020
Lot Size 10,672 Sqft
Acres 0.24
Property Sub-Type Detached
Property Description
BACK ON MARKET! SHOWS WELL! PRICE IMPROVEMENT! A beautiful single-family colonial home for you to call your own!!! This single-family colonial home located on a quiet cul-de-sac is over 2700+ sq. ft. that welcomes you with beautiful cherry hardwood floors throughout the main level. After entering the home and are on the main level, you can explore a large kitchen, a living room, and a formal dining room both with beautiful crown molding, a spacious family room with a fireplace and chair rail molding, and a powder room. Venturing upstairs, you will find a large master suite with ample closet space and an inviting master bath area, and three bedrooms along with a full bath. The lower level is fully finished and includes an in-law suite with a kitchenette, three multi-purpose rooms, and a full bath. The additional amenities include a two-car garage, lovely front porch, generous size backyard, and a sump-pump. This beautiful single-family colonial home is in a great location - minutes from Leisure World Shopping Center, convenient to the ICC /MD200, commuter lots, and bus routes. With all this home has to offer, it surely won't last long! Call today to tour!
Location
State MD
County Montgomery
Zoning PD3
Rooms
Other Rooms Other, Efficiency (Additional)
Basement Daylight, Partial, Fully Finished, Heated, Outside Entrance, Sump Pump, Other
Interior
Interior Features Breakfast Area, Carpet, Ceiling Fan(s), Combination Dining/Living, Crown Moldings, Family Room Off Kitchen, Floor Plan - Traditional, Formal/Separate Dining Room, Wood Floors, Upgraded Countertops, Tub Shower, Store/Office, Primary Bath(s), Kitchenette, Kitchen - Table Space, Kitchen - Eat-In
Hot Water Electric
Heating Baseboard - Electric
Cooling Central A/C
Flooring Hardwood, Carpet, Ceramic Tile
Fireplaces Number 1
Equipment Disposal, Dryer, Dishwasher, Icemaker, Microwave, Washer, Stove
Appliance Disposal, Dryer, Dishwasher, Icemaker, Microwave, Washer, Stove
Heat Source Electric
Laundry Main Floor
Exterior
Exterior Feature Deck(s), Porch(es)
Parking Features Garage - Front Entry
Garage Spaces 2.0
Utilities Available Electric Available
Amenities Available None
Water Access N
Roof Type Unknown
Street Surface Black Top
Accessibility None
Porch Deck(s), Porch(es)
Attached Garage 2
Total Parking Spaces 2
Garage Y
Building
Lot Description Private
Story 3
Foundation Other
Sewer Public Sewer
Water Public
Architectural Style Colonial
Level or Stories 3
Additional Building Above Grade, Below Grade
Structure Type Dry Wall
New Construction N
Schools
School District Montgomery County Public Schools
Others
Pets Allowed Y
HOA Fee Include Common Area Maintenance
Senior Community No
Tax ID 161301921942
Ownership Fee Simple
SqFt Source Assessor
Acceptable Financing Conventional, Cash
Listing Terms Conventional, Cash
Financing Conventional,Cash
Special Listing Condition Standard
Pets Allowed No Pet Restrictions
Read Less
Want to know what your home might be worth? Contact us for a FREE valuation!

Our team is ready to help you sell your home for the highest possible price ASAP

Bought with MEAZA BELAYNEH • Fairfax Realty Select
GET MORE INFORMATION





