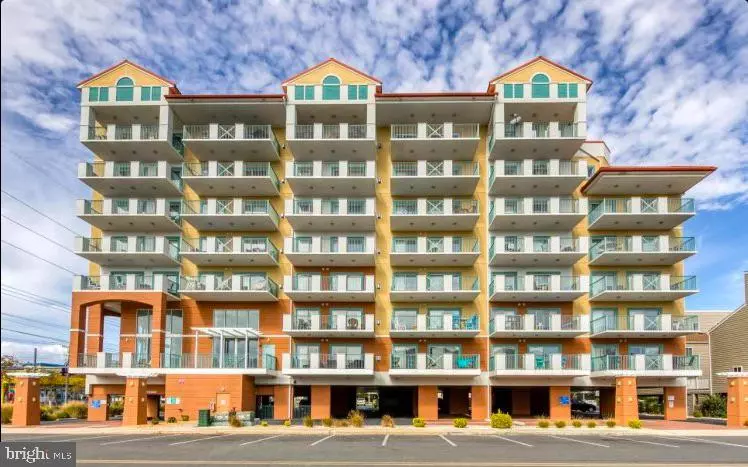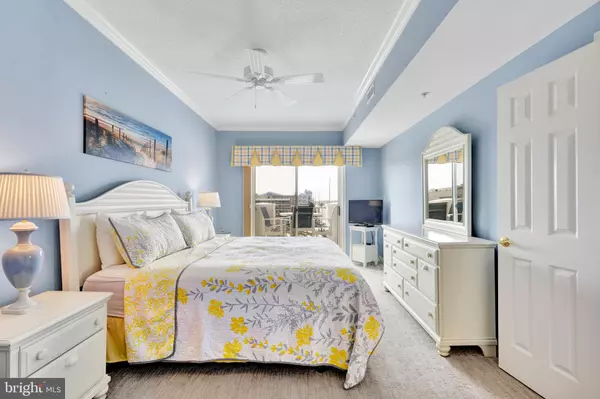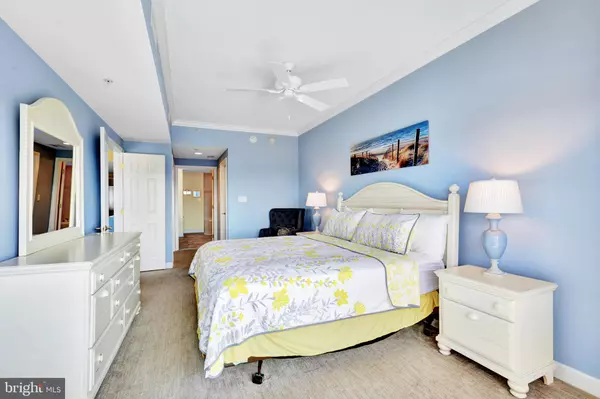$585,000
$599,900
2.5%For more information regarding the value of a property, please contact us for a free consultation.
14000 COASTAL HWY #406 Ocean City, MD 21842
3 Beds
3 Baths
1,867 SqFt
Key Details
Sold Price $585,000
Property Type Condo
Sub Type Condo/Co-op
Listing Status Sold
Purchase Type For Sale
Square Footage 1,867 sqft
Price per Sqft $313
Subdivision Avalon
MLS Listing ID MDWO2002216
Sold Date 12/15/21
Style Coastal
Bedrooms 3
Full Baths 3
Condo Fees $764/mo
HOA Y/N N
Abv Grd Liv Area 1,867
Originating Board BRIGHT
Year Built 2004
Annual Tax Amount $5,356
Tax Year 2021
Lot Dimensions 0.00 x 0.00
Property Description
Exquisite Ocean Block condo located in quiet uptown Ocean City, Maryland
Don't miss out on this fully furnished luxurious three-bedroom, three bath condo located in the highly desirable Avalon building. This fabulous condo is a captivating end unit boasting sunshine throughout the interior. It features new COREtec flooring in the kitchen, dining room, living room, and bathrooms. The updated kitchen includes stunning Cambria Quartz countertops and upgraded stainless steel appliances. The condo has an open floor plan offering a spacious kitchen and living room area, breakfast bar, large laundry room with full-size washer and dryer, gas fireplace, and large outdoor balcony with views of the ocean. The spacious three bedrooms and oversized closets are a must see! The Avalon amenities include a secured elevator, two assigned parking spaces, guest parking, indoor pool, sauna, fitness center, roof-top terrace on the 8th floor with incredible views of both the Ocean and the Assawoman Bay, and a large storage locker located on the 2nd floor. This turn-key condo is in CB Vacations rental program and has continuously grossed more than $30k a year with many repeat families choosing to stay at this beautiful condo. The close proximity to Northside Park and the Ocean make Avalon #406 the perfect condo to create beach memories that will last a lifetime!
Location
State MD
County Worcester
Area Ocean Block (82)
Zoning RES
Rooms
Main Level Bedrooms 3
Interior
Interior Features Ceiling Fan(s), Carpet, Entry Level Bedroom, Sprinkler System, Window Treatments, Combination Kitchen/Living, Dining Area, Walk-in Closet(s)
Hot Water Electric
Heating Forced Air, Heat Pump(s)
Cooling Central A/C
Flooring Carpet, Luxury Vinyl Plank
Fireplaces Number 1
Fireplaces Type Gas/Propane
Equipment Built-In Microwave, Washer, Dryer, Dishwasher, Exhaust Fan, Refrigerator, Icemaker, Oven/Range - Electric
Furnishings Yes
Fireplace Y
Window Features Screens
Appliance Built-In Microwave, Washer, Dryer, Dishwasher, Exhaust Fan, Refrigerator, Icemaker, Oven/Range - Electric
Heat Source Electric
Laundry Dryer In Unit, Washer In Unit
Exterior
Exterior Feature Balcony, Terrace
Utilities Available Cable TV Available, Electric Available, Phone Available, Sewer Available, Water Available
Amenities Available Elevator, Pool - Indoor, Exercise Room, Sauna
Water Access N
View Ocean, Bay
Accessibility Elevator, Doors - Swing In
Porch Balcony, Terrace
Garage N
Building
Story 1
Unit Features Mid-Rise 5 - 8 Floors
Sewer Private Sewer
Water Public
Architectural Style Coastal
Level or Stories 1
Additional Building Above Grade, Below Grade
New Construction N
Schools
Elementary Schools Ocean City
High Schools Stephen Decatur
School District Worcester County Public Schools
Others
Pets Allowed Y
HOA Fee Include Common Area Maintenance,Ext Bldg Maint,Management,Pool(s),Sauna,Trash,Reserve Funds,Other
Senior Community No
Tax ID 10-428769
Ownership Condominium
Security Features Main Entrance Lock
Acceptable Financing Cash, Conventional
Listing Terms Cash, Conventional
Financing Cash,Conventional
Special Listing Condition Standard
Pets Allowed Cats OK, Dogs OK
Read Less
Want to know what your home might be worth? Contact us for a FREE valuation!

Our team is ready to help you sell your home for the highest possible price ASAP

Bought with Christine McCoy • BHHS Fox & Roach -Yardley/Newtown

GET MORE INFORMATION





