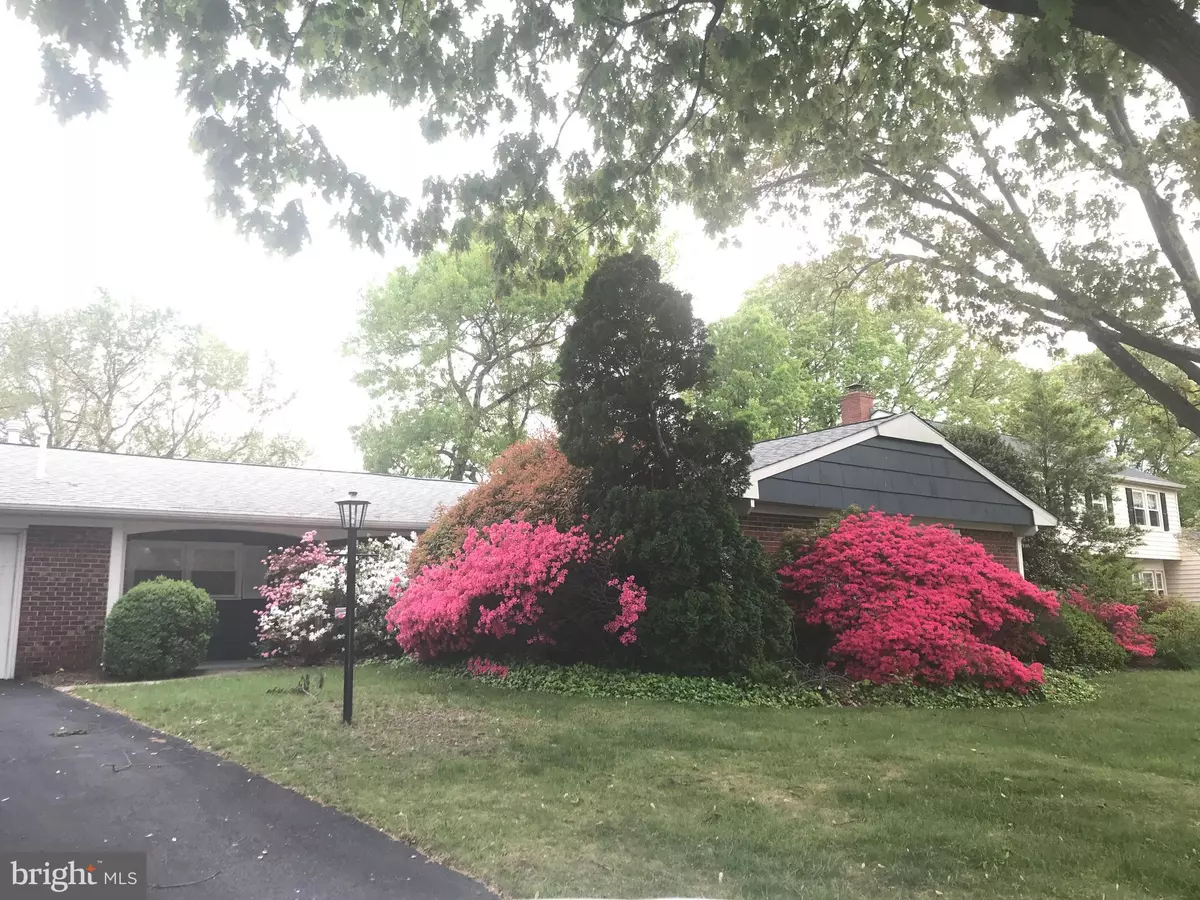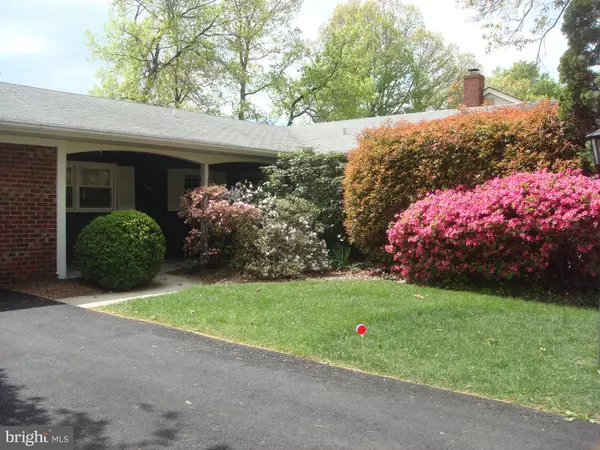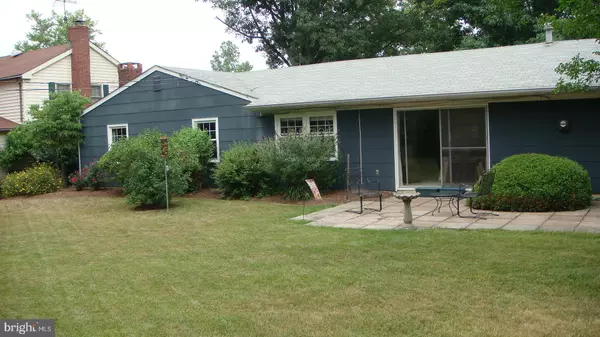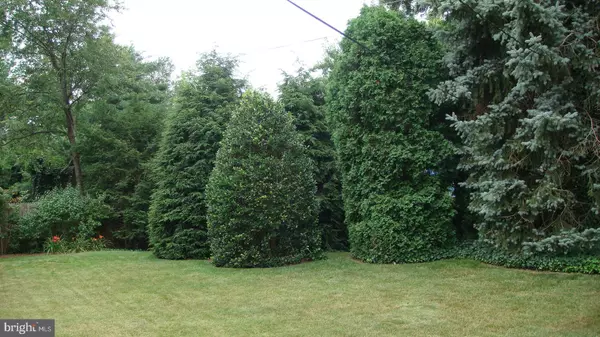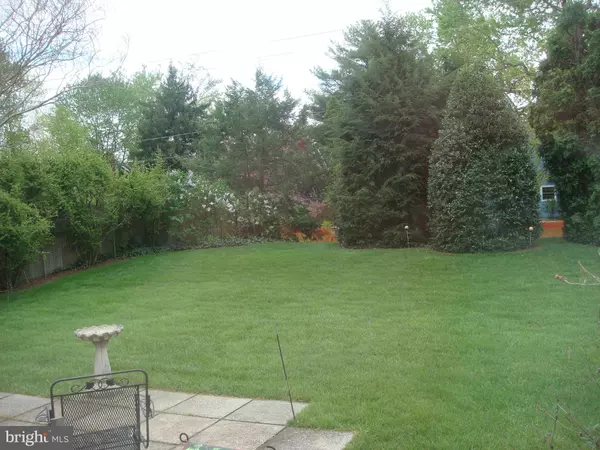$340,000
$340,000
For more information regarding the value of a property, please contact us for a free consultation.
12609 CHERRYWOOD LN Bowie, MD 20715
3 Beds
2 Baths
1,849 SqFt
Key Details
Sold Price $340,000
Property Type Single Family Home
Sub Type Detached
Listing Status Sold
Purchase Type For Sale
Square Footage 1,849 sqft
Price per Sqft $183
Subdivision Chapel Forge
MLS Listing ID MDPG551950
Sold Date 01/13/20
Style Ranch/Rambler
Bedrooms 3
Full Baths 2
HOA Y/N N
Abv Grd Liv Area 1,849
Originating Board BRIGHT
Year Built 1966
Annual Tax Amount $4,517
Tax Year 2019
Lot Size 0.303 Acres
Acres 0.3
Property Description
Come and enjoy this beautiful rancher on gorgeous lot. This one story home features: 3 bedrooms, possible 4th bedroom all on one level; Freshly painted throughout the home. There is a Full house generator- (no power outages here!); New laminate wood-like flooring throughout the home; Enjoy the huge bright sunny room and full living room space; New dishwasher and newer appliances. HANDICAP ACCESS baths with walk-in shower that can be roll-in converted for handicapped. ** Please note sellers never lived in the home so buyer to verify information. AGENT/OWNER . ***Crepe Myrtle tree on west side of backyard does NOT convey due to sentimental value (was gift to mother for 100th birthday) Also butterfly weed does NOT convey
Location
State MD
County Prince Georges
Zoning R80
Rooms
Main Level Bedrooms 3
Interior
Heating Forced Air
Cooling Central A/C
Fireplaces Number 1
Heat Source Natural Gas
Exterior
Waterfront N
Water Access N
Accessibility Grab Bars Mod, No Stairs, Other
Garage N
Building
Story 1
Sewer Public Sewer
Water Public
Architectural Style Ranch/Rambler
Level or Stories 1
Additional Building Above Grade, Below Grade
New Construction N
Schools
School District Prince George'S County Public Schools
Others
Pets Allowed Y
Senior Community No
Tax ID 17141605641
Ownership Fee Simple
SqFt Source Assessor
Special Listing Condition Standard
Pets Description Cats OK, Dogs OK
Read Less
Want to know what your home might be worth? Contact us for a FREE valuation!

Our team is ready to help you sell your home for the highest possible price ASAP

Bought with Maggie R Rogers • Coldwell Banker Realty

GET MORE INFORMATION

