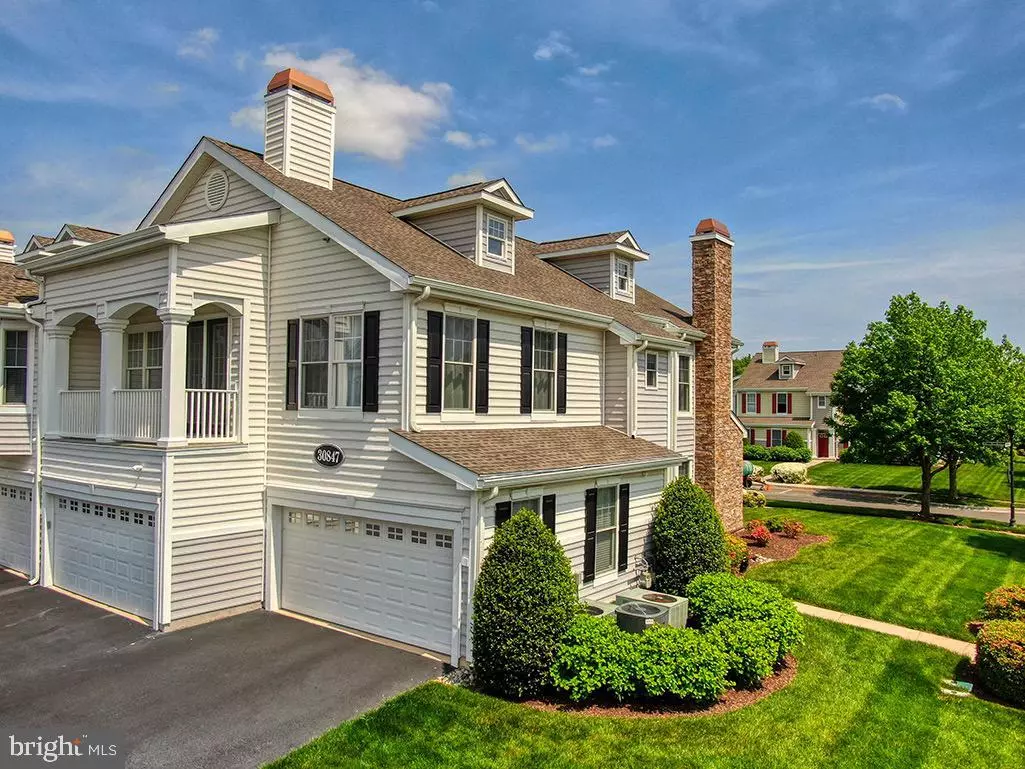$293,000
$275,000
6.5%For more information regarding the value of a property, please contact us for a free consultation.
30847 E ANNIE LANK AVE #1204 Milton, DE 19968
2 Beds
2 Baths
1,691 SqFt
Key Details
Sold Price $293,000
Property Type Condo
Sub Type Condo/Co-op
Listing Status Sold
Purchase Type For Sale
Square Footage 1,691 sqft
Price per Sqft $173
Subdivision Paynters Mill
MLS Listing ID DESU2000692
Sold Date 08/10/21
Style Unit/Flat
Bedrooms 2
Full Baths 2
Condo Fees $825/qua
HOA Fees $103/qua
HOA Y/N Y
Abv Grd Liv Area 1,691
Originating Board BRIGHT
Year Built 2006
Annual Tax Amount $796
Tax Year 2020
Lot Dimensions 0.00 x 0.00
Property Description
Coastal Sophisticated Elegance in Paynters Mill. This meticulously maintained and recently updated end unit 2 bedroom / 2 bath condo is situated in the well established and pristine community of Paynters Mill just minutes to Lewes beach and downtown Milton. Soaring ceilings, architectural arches, gleaming hardwood floors and walls of natural light welcome you in. Recently refreshed with custom paint, new appliances including a gas oven and range (with the added feature of an air fryer), new carpet, and a new HVAC system & furnace make moving in seamless and hassle free. A spacious TWO car garage completes this special property and is decked out with custom storage built ins by Garage Design Solutions giving you racks for your bikes, extensive shelving and baskets for tools, and space for all of your pool and beach toys. The light and bright greatroom is the perfect place to retreat after a day at the beach. Cozy up by the fireplace on a chilly night or head outside to the balcony accessible from the kitchen to take in the lovely views of the vibrant community. Dinner parties are fun in this open kitchen and dining room with a pass through built right in. The primary suite is a step above featuring hardwood floors, a private balcony, a custom walk-in closet, and a luxury bath with a soaking tub and tiled walk-in shower. On the other side of the condo theres a spacious second bedroom ideal for your guests with a large closet and well appointed built in home office area located just around the corner. This picturesque and highly sought after community gives you a lifestyle like no other with amenities galore! The Southern style manor house stands tall in the center of the village green. Its the heart of the community creating the perfect place to gather with friends and meet new neighbors as it has multiple meeting spaces and exercise rooms, plus a library! You will not believe the magnificent outdoor pool that spans 75' with an expansive sundeck just waiting for you. After a swim at the pool, take your pick from joining in a game on the sand volleyball court, tennis/ pickleball and basketball courts, or play in the tot lot and playground. The emerald green spaces and flowering trees line the neighborhood sidewalks making for the most pleasant walks and scenery, plus there are several ponds and nearly 2 miles of walking/jogging paths to explore complete with exercise stations and a quarter mile track. If thats not enough youll love having three restaurants, a yoga studio and a beauty salon just steps from your door! Dont wait to start living the good life in Paynters Mill. This beautifully cared for and well located condo is the perfect place to call home!
Location
State DE
County Sussex
Area Broadkill Hundred (31003)
Zoning MR
Rooms
Other Rooms Dining Room, Primary Bedroom, Kitchen, Great Room, Laundry, Primary Bathroom, Additional Bedroom
Main Level Bedrooms 2
Interior
Interior Features Floor Plan - Open, Kitchen - Gourmet, Kitchen - Island, Dining Area, Ceiling Fan(s), Primary Bath(s)
Hot Water Propane
Heating Forced Air
Cooling Central A/C
Flooring Hardwood, Tile/Brick
Fireplaces Number 1
Fireplaces Type Fireplace - Glass Doors, Gas/Propane
Equipment Built-In Microwave, Oven/Range - Gas, Oven - Self Cleaning, Refrigerator, Dishwasher, Washer/Dryer Stacked, Water Heater
Fireplace Y
Window Features Insulated
Appliance Built-In Microwave, Oven/Range - Gas, Oven - Self Cleaning, Refrigerator, Dishwasher, Washer/Dryer Stacked, Water Heater
Heat Source Propane - Leased
Laundry Main Floor
Exterior
Exterior Feature Balcony
Parking Features Garage Door Opener
Garage Spaces 3.0
Amenities Available Basketball Courts, Bike Trail, Club House, Common Grounds, Fitness Center, Jog/Walk Path, Library, Meeting Room, Pool - Outdoor, Swimming Pool, Tennis Courts, Tot Lots/Playground, Volleyball Courts
Water Access N
Roof Type Architectural Shingle
Accessibility None
Porch Balcony
Attached Garage 2
Total Parking Spaces 3
Garage Y
Building
Story 1
Unit Features Garden 1 - 4 Floors
Sewer Public Sewer
Water Private
Architectural Style Unit/Flat
Level or Stories 1
Additional Building Above Grade, Below Grade
Structure Type Vaulted Ceilings
New Construction N
Schools
High Schools Cape Henlopen
School District Cape Henlopen
Others
Pets Allowed N
HOA Fee Include Common Area Maintenance,Lawn Maintenance,Pool(s),Ext Bldg Maint,Reserve Funds,Trash,Snow Removal
Senior Community No
Tax ID 235-22.00-971.00-220
Ownership Fee Simple
Acceptable Financing Cash, Conventional
Listing Terms Cash, Conventional
Financing Cash,Conventional
Special Listing Condition Standard
Read Less
Want to know what your home might be worth? Contact us for a FREE valuation!

Our team is ready to help you sell your home for the highest possible price ASAP

Bought with BRYCE LINGO • Jack Lingo - Rehoboth

GET MORE INFORMATION





