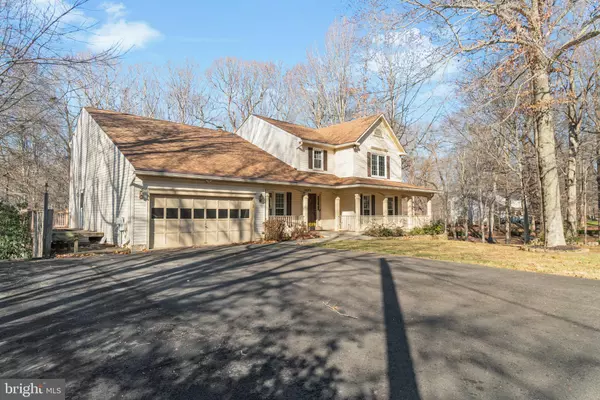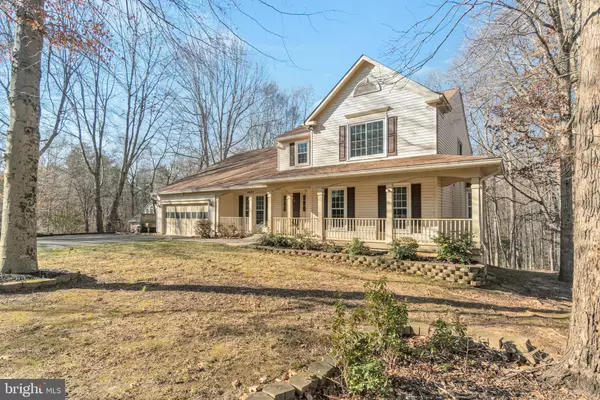$690,000
$674,900
2.2%For more information regarding the value of a property, please contact us for a free consultation.
14680 KOGAN DR Woodbridge, VA 22193
5 Beds
4 Baths
4,052 SqFt
Key Details
Sold Price $690,000
Property Type Single Family Home
Sub Type Detached
Listing Status Sold
Purchase Type For Sale
Square Footage 4,052 sqft
Price per Sqft $170
Subdivision Colony Creek
MLS Listing ID VAPW2015222
Sold Date 01/25/22
Style Colonial
Bedrooms 5
Full Baths 3
Half Baths 1
HOA Y/N N
Abv Grd Liv Area 2,652
Originating Board BRIGHT
Year Built 1990
Annual Tax Amount $7,101
Tax Year 2021
Lot Size 1.324 Acres
Acres 1.32
Property Sub-Type Detached
Property Description
This Beautiful Main-Level Primary Bedroom is MOVE-IN READY home. NO HOA. Serene living at its best but with shopping, grocery stores, and amenities close. The owner says it's a very quiet neighborhood. Express Lanes, Metro Station, Commuter Lots, Buses, etc. make for an easy commute in any direction. This home is on a large, wooded lot in a cul-de-sac. Primary bedroom and bath located on the main level! Hardwood floors throughout the main level. Kitchen with upgraded counters, two wall ovens, one is a conventional oven and the other is a convection/microwave oven. Both gas and electric cooktops on the spacious Island with lots of storage. The kitchen opens into the living room with a stunning floor to ceiling brick fireplace. Large windows allow lots of natural light into the main living area. This home has so much to offer, 3 bedrooms and full bathroom upstairs. Enjoy a finished walk-out basement with a wet bar, huge rec room with recessed lighting and an additional guestroom and full bath. Extra -large storage area in the basement as well. Schedule a showing today because it will not last long! Buyer will need to verify with the Health Department if the septic system is 4 Bedrooms or 5. The guest room in the basement may not be a legal bedroom.
Location
State VA
County Prince William
Zoning SR1
Rooms
Other Rooms Living Room, Dining Room, Primary Bedroom, Sitting Room, Bedroom 2, Bedroom 3, Kitchen, Foyer, Bedroom 1, Recreation Room, Storage Room, Bathroom 1, Primary Bathroom, Full Bath, Half Bath, Additional Bedroom
Basement Full, Fully Finished, Walkout Level, Daylight, Partial
Main Level Bedrooms 1
Interior
Interior Features Carpet, Ceiling Fan(s), Entry Level Bedroom, Family Room Off Kitchen, Formal/Separate Dining Room, Kitchen - Island, Kitchen - Table Space, Primary Bath(s), Recessed Lighting, Soaking Tub, Upgraded Countertops, Walk-in Closet(s), Water Treat System, Wet/Dry Bar, Wood Floors
Hot Water Natural Gas
Heating Forced Air
Cooling Ceiling Fan(s), Central A/C
Fireplaces Number 1
Fireplaces Type Brick, Electric, Fireplace - Glass Doors, Mantel(s)
Equipment Cooktop, Dishwasher, Disposal, Dryer, Icemaker, Oven - Double, Oven - Wall, Refrigerator, Stainless Steel Appliances, Washer
Fireplace Y
Appliance Cooktop, Dishwasher, Disposal, Dryer, Icemaker, Oven - Double, Oven - Wall, Refrigerator, Stainless Steel Appliances, Washer
Heat Source Electric
Exterior
Exterior Feature Deck(s), Porch(es), Wrap Around
Parking Features Garage Door Opener, Garage - Front Entry
Garage Spaces 4.0
Water Access N
View Trees/Woods
Accessibility None
Porch Deck(s), Porch(es), Wrap Around
Attached Garage 2
Total Parking Spaces 4
Garage Y
Building
Story 3
Foundation Concrete Perimeter
Sewer Approved System, Private Septic Tank
Water Private, Well
Architectural Style Colonial
Level or Stories 3
Additional Building Above Grade, Below Grade
New Construction N
Schools
Elementary Schools Kyle R Wilson
Middle Schools Louise Benton
High Schools Charles J. Colgan Senior
School District Prince William County Public Schools
Others
Senior Community No
Tax ID 7991-97-5720
Ownership Fee Simple
SqFt Source Assessor
Acceptable Financing Conventional, FHA, VA
Listing Terms Conventional, FHA, VA
Financing Conventional,FHA,VA
Special Listing Condition Standard
Read Less
Want to know what your home might be worth? Contact us for a FREE valuation!

Our team is ready to help you sell your home for the highest possible price ASAP

Bought with Jordan D Stuart • Keller Williams Capital Properties
GET MORE INFORMATION





