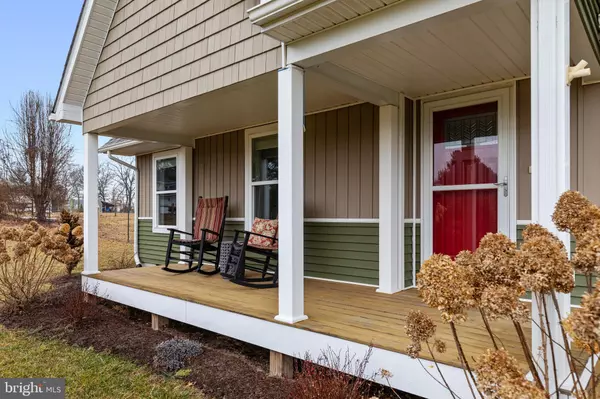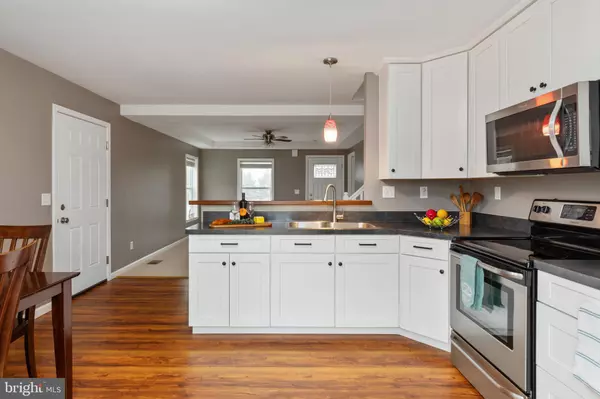$386,580
$349,900
10.5%For more information regarding the value of a property, please contact us for a free consultation.
321 MEADOW DR Edinburg, VA 22824
3 Beds
3 Baths
1,640 SqFt
Key Details
Sold Price $386,580
Property Type Single Family Home
Sub Type Detached
Listing Status Sold
Purchase Type For Sale
Square Footage 1,640 sqft
Price per Sqft $235
Subdivision Windsor Farms
MLS Listing ID VASH121510
Sold Date 03/25/21
Style Contemporary
Bedrooms 3
Full Baths 3
HOA Fees $12/ann
HOA Y/N Y
Abv Grd Liv Area 1,640
Originating Board BRIGHT
Year Built 2015
Annual Tax Amount $1,777
Tax Year 2020
Lot Size 3.036 Acres
Acres 3.04
Property Description
Room to Roam- This contemporary home sitting on just over 3 acres offers enough creative space for the entire family, have peace of mind as your children and fur babies play amongst the fruit trees in your expansive fenced backyard, add your firepit to the patio and relax on those cool summer nights as you entertain friends and family. Open the doors to the 30'x60' detached building and let your imagination run wild with its endless possibilities, could it be a Man Cave, a She Shed, or the largest jungle gym of your child's dream? The home offers a warm embrace as you step inside, enjoy the ease of the cute modest kitchen as you'll spend more time with family and less time cleaning. The three bedrooms on the main floor and the additional bonus rooms upstairs allow for plenty of down time as well so come see why Windsor Farms is the neighborhood you've been looking for!
Location
State VA
County Shenandoah
Zoning A-1
Rooms
Other Rooms Bathroom 3, Bonus Room
Main Level Bedrooms 3
Interior
Interior Features Carpet, Ceiling Fan(s), Combination Kitchen/Dining, Entry Level Bedroom, Family Room Off Kitchen, Kitchen - Eat-In, Pantry, Tub Shower, Window Treatments
Hot Water Electric
Heating Heat Pump(s)
Cooling Central A/C
Flooring Carpet, Vinyl
Equipment Built-In Microwave, Dryer, Oven/Range - Electric, Refrigerator, Washer, Water Heater
Furnishings No
Fireplace N
Window Features Double Pane
Appliance Built-In Microwave, Dryer, Oven/Range - Electric, Refrigerator, Washer, Water Heater
Heat Source Electric
Laundry Main Floor
Exterior
Parking Features Garage - Side Entry, Garage Door Opener
Garage Spaces 14.0
Utilities Available Under Ground
Water Access N
View Pasture
Roof Type Architectural Shingle
Accessibility None
Attached Garage 2
Total Parking Spaces 14
Garage Y
Building
Story 2
Foundation Crawl Space
Sewer On Site Septic, Septic = # of BR
Water Well
Architectural Style Contemporary
Level or Stories 2
Additional Building Above Grade, Below Grade
Structure Type Dry Wall
New Construction N
Schools
Elementary Schools W.W. Robinson
Middle Schools Peter Muhlenberg
High Schools Central
School District Shenandoah County Public Schools
Others
Senior Community No
Tax ID 056 19S002 006
Ownership Fee Simple
SqFt Source Assessor
Acceptable Financing Cash, Conventional, FHA, USDA, VA
Horse Property N
Listing Terms Cash, Conventional, FHA, USDA, VA
Financing Cash,Conventional,FHA,USDA,VA
Special Listing Condition Standard
Read Less
Want to know what your home might be worth? Contact us for a FREE valuation!

Our team is ready to help you sell your home for the highest possible price ASAP

Bought with Cherrie Wine • Skyline Team Real Estate
GET MORE INFORMATION





