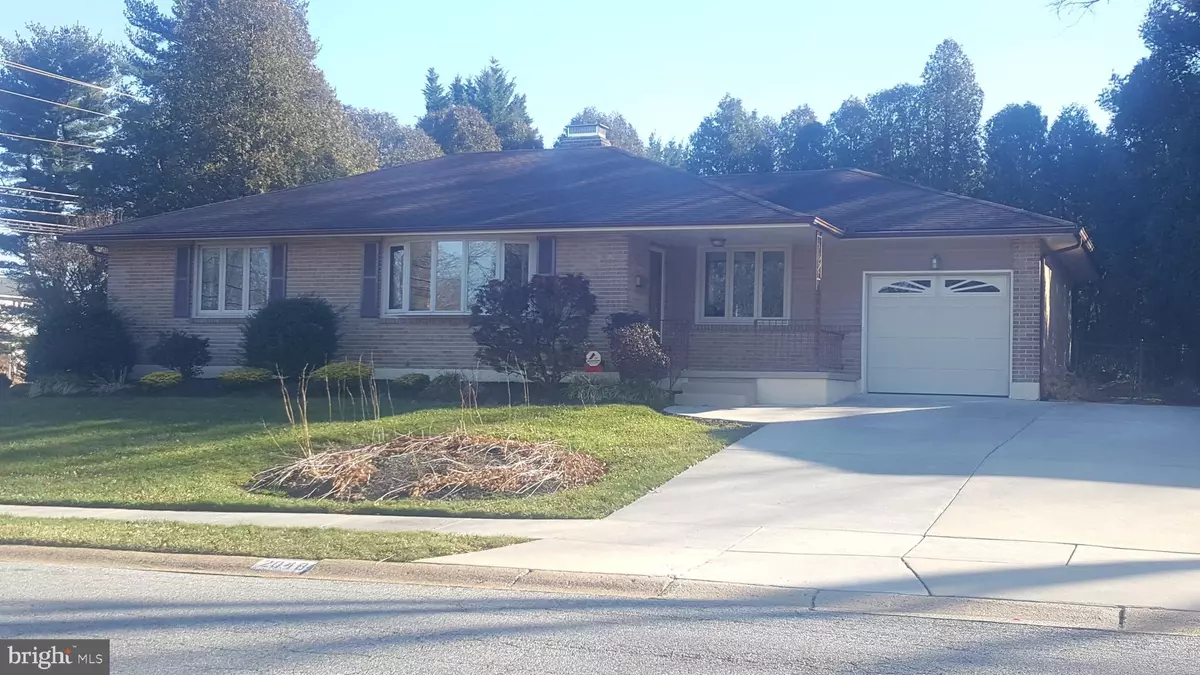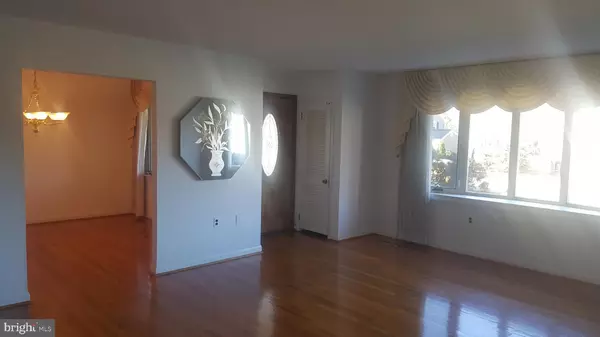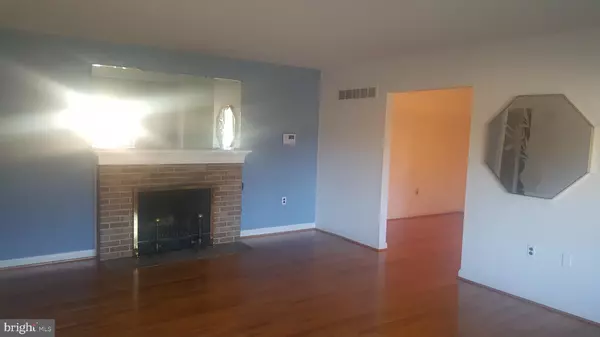$399,000
$389,900
2.3%For more information regarding the value of a property, please contact us for a free consultation.
2048 FLORAL DR Wilmington, DE 19810
3 Beds
3 Baths
1,350 SqFt
Key Details
Sold Price $399,000
Property Type Single Family Home
Sub Type Detached
Listing Status Sold
Purchase Type For Sale
Square Footage 1,350 sqft
Price per Sqft $295
Subdivision Graylyn Crest
MLS Listing ID DENC2012812
Sold Date 02/15/22
Style Ranch/Rambler
Bedrooms 3
Full Baths 2
Half Baths 1
HOA Y/N N
Abv Grd Liv Area 1,350
Originating Board BRIGHT
Year Built 1959
Annual Tax Amount $2,490
Tax Year 2021
Lot Size 0.270 Acres
Acres 0.27
Lot Dimensions 90.70 x 125.00
Property Description
Don't miss this 3 bedroom, 2.5 bath ranch home located in the much sought after community of North Graylyn Crest. Those who knows the area knows how conveniently located the community is to shopping, public transportation, schools, library, major medical services, Interstate 95 to get Philly and all points south. Some of it's many features and updates include: all brick exterior, hip roof design, newer 2 car wide concrete driveway and newer front door. The large living room has a huge bay window and a brick fireplace. Formal dining room has casement windows with view of front of home. The full eat in kitchen has new stainless steel appliances, granite counter tops and wood floors. All bedrooms are nice sizes with wood floors. The hall bath has been well updated. The main bedroom has own full bath and double closets. The finished basement has a family room with a large wall mounted TV, a wet bar, a powder room, laundry and storage areas. The very nice sized fenced rear yard has a inground pool, patio, yard shed and lots of space left for other activities. The owner is including a 1 year America's Preferred Home Warranty. This home is in very nice move in condition both inside and out.
Location
State DE
County New Castle
Area Brandywine (30901)
Zoning NC10
Rooms
Basement Partial, Partially Finished
Main Level Bedrooms 3
Interior
Interior Features Attic, Ceiling Fan(s), Floor Plan - Traditional, Formal/Separate Dining Room, Kitchen - Eat-In, Kitchen - Table Space, Wet/Dry Bar, Window Treatments, Wood Floors
Hot Water Natural Gas
Heating Forced Air
Cooling Central A/C
Flooring Hardwood
Fireplaces Number 1
Fireplaces Type Brick
Equipment Built-In Microwave, Cooktop, Dishwasher, Disposal, Dryer - Electric, Exhaust Fan, Freezer, Oven - Self Cleaning, Refrigerator, Stainless Steel Appliances, Surface Unit, Washer, Water Heater
Furnishings No
Fireplace Y
Window Features Bay/Bow,Casement
Appliance Built-In Microwave, Cooktop, Dishwasher, Disposal, Dryer - Electric, Exhaust Fan, Freezer, Oven - Self Cleaning, Refrigerator, Stainless Steel Appliances, Surface Unit, Washer, Water Heater
Heat Source Natural Gas
Laundry Basement
Exterior
Parking Features Built In, Garage - Front Entry, Garage Door Opener, Inside Access
Garage Spaces 1.0
Fence Chain Link
Pool Fenced, Vinyl
Water Access N
Roof Type Shingle
Accessibility None
Attached Garage 1
Total Parking Spaces 1
Garage Y
Building
Lot Description Corner, Front Yard, Level
Story 1
Foundation Crawl Space, Block
Sewer Public Sewer
Water Public
Architectural Style Ranch/Rambler
Level or Stories 1
Additional Building Above Grade, Below Grade
Structure Type Dry Wall
New Construction N
Schools
High Schools Brandywine
School District Brandywine
Others
Senior Community No
Tax ID 06-044.00-121
Ownership Fee Simple
SqFt Source Assessor
Acceptable Financing Cash, Conventional, FHA
Horse Property N
Listing Terms Cash, Conventional, FHA
Financing Cash,Conventional,FHA
Special Listing Condition Standard
Read Less
Want to know what your home might be worth? Contact us for a FREE valuation!

Our team is ready to help you sell your home for the highest possible price ASAP

Bought with Stephanie Lauren Coho • Compass RE

GET MORE INFORMATION





