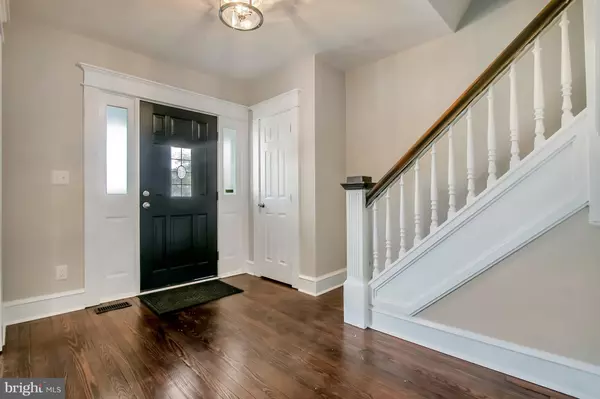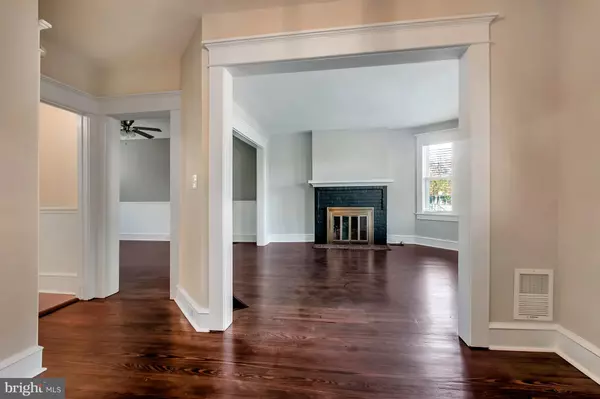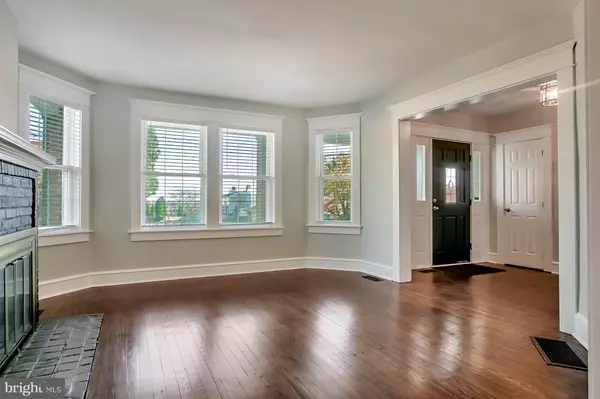$174,900
$174,900
For more information regarding the value of a property, please contact us for a free consultation.
421 S RODNEY ST Wilmington, DE 19805
4 Beds
2 Baths
1,307 Sqft Lot
Key Details
Sold Price $174,900
Property Type Townhouse
Sub Type End of Row/Townhouse
Listing Status Sold
Purchase Type For Sale
Subdivision Wilm #25
MLS Listing ID DENC490880
Sold Date 02/18/20
Style Colonial
Bedrooms 4
Full Baths 1
Half Baths 1
HOA Y/N N
Originating Board BRIGHT
Year Built 1910
Annual Tax Amount $1,279
Tax Year 2019
Lot Size 1,307 Sqft
Acres 0.03
Lot Dimensions 25.2 X 52
Property Description
Countless displays of time-honored style co-exist beautifully with the latest modern amenities in this completely renovated, move-in ready townhome. Crisp white moldings and gleaming hardwood floors add to the appeal of the interior. The inviting living room with hardwood floors and fireplace, beckons all to enjoy quality time together. Attention to detail is evident in the gorgeous updated eat in kitchen. Granite countertops, marble backsplash and stainless steel appliances are only some of the amenities it offers. Further inspection reveals 4 upper level bedrooms and a stunning, renovated full bath complete the exceptional value of this wonderful home. This home s location is convenient to downtown Wilmington s shops and restaurants as well as major employers.
Location
State DE
County New Castle
Area Wilmington (30906)
Zoning 26R-3
Rooms
Other Rooms Living Room, Dining Room, Primary Bedroom, Bedroom 2, Bedroom 3, Bedroom 4, Kitchen
Basement Full
Interior
Hot Water Natural Gas
Heating Forced Air
Cooling Central A/C
Fireplaces Number 1
Fireplaces Type Wood
Fireplace Y
Heat Source Natural Gas
Laundry Basement
Exterior
Exterior Feature Porch(es)
Water Access N
Accessibility None
Porch Porch(es)
Garage N
Building
Story 2
Sewer Public Sewer
Water Public
Architectural Style Colonial
Level or Stories 2
Additional Building Above Grade, Below Grade
New Construction N
Schools
Elementary Schools Stubbs
Middle Schools Bayard
High Schools Newark
School District Christina
Others
Senior Community No
Tax ID 26-033.40-199
Ownership Fee Simple
SqFt Source Assessor
Acceptable Financing Cash, Conventional, FHA
Listing Terms Cash, Conventional, FHA
Financing Cash,Conventional,FHA
Special Listing Condition Standard
Read Less
Want to know what your home might be worth? Contact us for a FREE valuation!

Our team is ready to help you sell your home for the highest possible price ASAP

Bought with Chena Lopez • Alliance Realty

GET MORE INFORMATION





