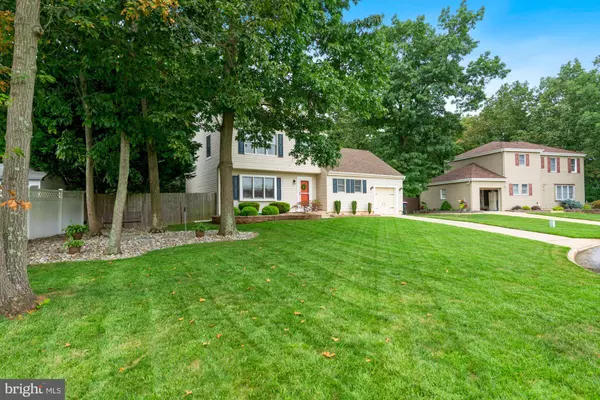$270,000
$249,900
8.0%For more information regarding the value of a property, please contact us for a free consultation.
3 WILLOW CT Sicklerville, NJ 08081
3 Beds
3 Baths
1,560 SqFt
Key Details
Sold Price $270,000
Property Type Single Family Home
Sub Type Detached
Listing Status Sold
Purchase Type For Sale
Square Footage 1,560 sqft
Price per Sqft $173
Subdivision Woodshire Mews
MLS Listing ID NJCD2006552
Sold Date 10/29/21
Style Colonial
Bedrooms 3
Full Baths 2
Half Baths 1
HOA Y/N N
Abv Grd Liv Area 1,560
Originating Board BRIGHT
Year Built 1988
Annual Tax Amount $8,260
Tax Year 2020
Lot Size 0.274 Acres
Acres 0.27
Lot Dimensions 75.00 x 159.00
Property Description
****Seller is requesting highest and best by 12PM Sunday, 9/5/2021*****
****No more showings, an offer has been accepted*******
This beautiful two-story colonial is move-in ready and located in a quiet cul-de-sac in a highly desirable Gloucester Township neighborhood. This home features 3 bedrooms , 2 1/2 bathrooms, a spacious living room and dining room with updated vinyl plank flooring. A large eat-in kitchen with stainless steel appliances, upgraded cabinets and granite counter tops. Off of the kitchen, you enter into the large family room with vaulted ceilings, skylights, vinyl plank flooring and a sliding glass door leading to the large, two-tier deck. The 2nd floor offers 3 bedrooms and 2 full bathrooms. The freshly painted master suite has vaulted ceilings, double closets and a new barn door opening to a newly updated master bathroom with full walk-in tile shower. All of the interior doors, baseboards and casings have been upgraded and freshly painted. Additional features include a one car garage, a full finished basement, and a large fully fenced yard backing up to the woods offering both privacy and a perfect space for entertaining. Make this your home today!
Location
State NJ
County Camden
Area Gloucester Twp (20415)
Zoning R-2
Rooms
Other Rooms Living Room, Dining Room, Primary Bedroom, Bedroom 2, Kitchen, Family Room, Bedroom 1
Basement Full, Fully Finished
Interior
Interior Features Ceiling Fan(s), Kitchen - Eat-In, Attic, Sprinkler System, Carpet, Combination Dining/Living, Family Room Off Kitchen, Pantry, Tub Shower
Hot Water Natural Gas
Heating Forced Air
Cooling Central A/C
Flooring Carpet, Laminate Plank, Vinyl
Equipment Built-In Microwave, Dishwasher, Dryer - Gas, ENERGY STAR Clothes Washer, Oven/Range - Gas, Refrigerator, Stainless Steel Appliances, Freezer, Icemaker, Water Heater
Furnishings No
Fireplace N
Window Features Double Hung,Screens,Skylights
Appliance Built-In Microwave, Dishwasher, Dryer - Gas, ENERGY STAR Clothes Washer, Oven/Range - Gas, Refrigerator, Stainless Steel Appliances, Freezer, Icemaker, Water Heater
Heat Source Natural Gas
Laundry Basement
Exterior
Exterior Feature Deck(s)
Parking Features Inside Access
Garage Spaces 3.0
Fence Wood
Utilities Available Cable TV, Under Ground
Water Access N
Roof Type Shingle
Accessibility None
Porch Deck(s)
Attached Garage 1
Total Parking Spaces 3
Garage Y
Building
Lot Description Cul-de-sac
Story 2
Foundation Block, Crawl Space
Sewer Public Sewer
Water Public
Architectural Style Colonial
Level or Stories 2
Additional Building Above Grade, Below Grade
Structure Type Cathedral Ceilings,Dry Wall
New Construction N
Schools
Elementary Schools Union Valley E.S.
Middle Schools Ann A. Mullen M.S.
High Schools Timber Creek
School District Black Horse Pike Regional Schools
Others
Pets Allowed Y
Senior Community No
Tax ID 15-15305-00002
Ownership Fee Simple
SqFt Source Assessor
Acceptable Financing Conventional, VA, Cash, FHA
Horse Property N
Listing Terms Conventional, VA, Cash, FHA
Financing Conventional,VA,Cash,FHA
Special Listing Condition Standard
Pets Allowed No Pet Restrictions
Read Less
Want to know what your home might be worth? Contact us for a FREE valuation!

Our team is ready to help you sell your home for the highest possible price ASAP

Bought with Deborah Cascio • Weichert Realtors-Turnersville

GET MORE INFORMATION





