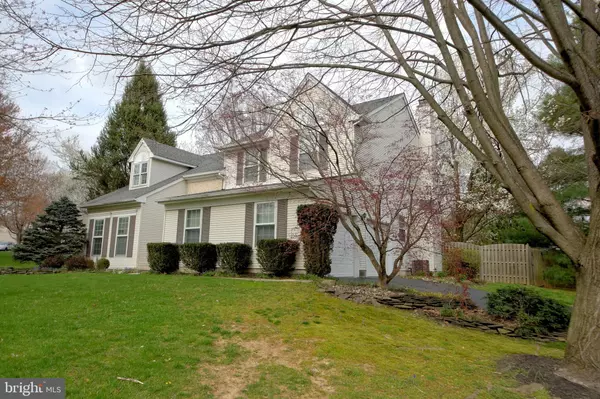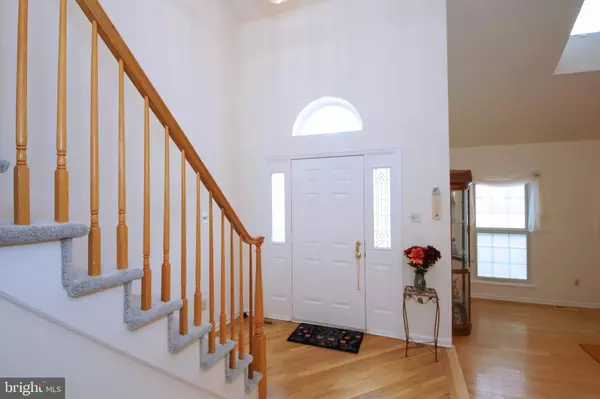$650,000
$650,000
For more information regarding the value of a property, please contact us for a free consultation.
26 TRELLIS WAY Robbinsville, NJ 08691
4 Beds
3 Baths
2,448 SqFt
Key Details
Sold Price $650,000
Property Type Single Family Home
Sub Type Detached
Listing Status Sold
Purchase Type For Sale
Square Footage 2,448 sqft
Price per Sqft $265
Subdivision Arbor Walk
MLS Listing ID NJME310230
Sold Date 06/18/21
Style Colonial
Bedrooms 4
Full Baths 2
Half Baths 1
HOA Fees $27/ann
HOA Y/N Y
Abv Grd Liv Area 2,448
Originating Board BRIGHT
Year Built 1992
Annual Tax Amount $14,532
Tax Year 2019
Lot Size 0.390 Acres
Acres 0.39
Lot Dimensions 0.00 x 0.00
Property Description
Welcome to Robbinsville and the community of Arbor Walk - The Fairmont II Model Colonial with a Contemporary Flare. Features include a two-story entrance foyer, hardwood floors in the foyer, living room, dining room & family room. Updated baths, new granite countertop & backsplash in kitchen, new stove, new carpet throughout with exception of one bedroom, fireplace in family room, spacious finished basement, built-in pool with newer liner & heater, side entry garage with new doors & openers, paver patio, pella windows, newer roof, newer furnace, newer pool equipment, recently painted.............Robbinsville Schools, close to shopping, rail & major highways. Schedule your appointment now
Location
State NJ
County Mercer
Area Robbinsville Twp (21112)
Zoning R1.5
Direction West
Rooms
Other Rooms Living Room, Dining Room, Primary Bedroom, Bedroom 2, Bedroom 3, Bedroom 4, Kitchen, Family Room, Foyer, Breakfast Room, Laundry, Other, Primary Bathroom
Basement Full, Outside Entrance, Partially Finished, Sump Pump
Interior
Interior Features Breakfast Area, Recessed Lighting, Skylight(s), Sprinkler System, Stall Shower, Wainscotting, Wood Floors
Hot Water Natural Gas
Heating Forced Air
Cooling Central A/C, Ceiling Fan(s)
Flooring Carpet, Ceramic Tile, Hardwood
Heat Source Natural Gas
Exterior
Parking Features Garage - Side Entry, Garage Door Opener
Garage Spaces 2.0
Fence Wood
Pool In Ground, Vinyl, Heated
Water Access N
Accessibility None
Attached Garage 2
Total Parking Spaces 2
Garage Y
Building
Lot Description Corner, Landscaping
Story 2
Sewer Public Sewer
Water Public
Architectural Style Colonial
Level or Stories 2
Additional Building Above Grade, Below Grade
New Construction N
Schools
Elementary Schools Sharon E.S.
Middle Schools Pond Road Middle
High Schools Robbinsville
School District Robbinsville Twp
Others
Senior Community No
Tax ID 12-00029 02-00001
Ownership Fee Simple
SqFt Source Assessor
Special Listing Condition Standard
Read Less
Want to know what your home might be worth? Contact us for a FREE valuation!

Our team is ready to help you sell your home for the highest possible price ASAP

Bought with Susan Gross • BHHS Fox & Roach - Robbinsville
GET MORE INFORMATION





