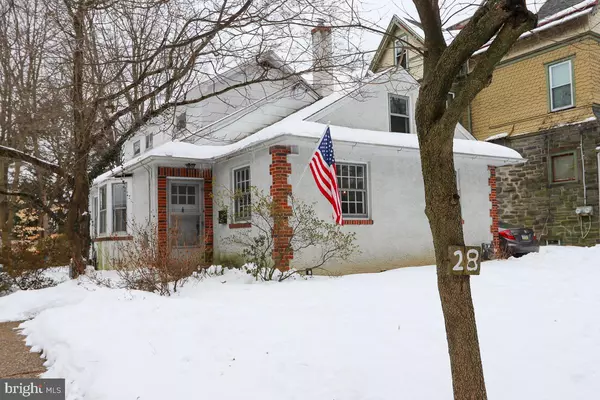$330,000
$299,900
10.0%For more information regarding the value of a property, please contact us for a free consultation.
28 HEWETT RD Wyncote, PA 19095
4 Beds
2 Baths
1,396 SqFt
Key Details
Sold Price $330,000
Property Type Single Family Home
Sub Type Detached
Listing Status Sold
Purchase Type For Sale
Square Footage 1,396 sqft
Price per Sqft $236
Subdivision Old Wyncote
MLS Listing ID PAMC682966
Sold Date 04/09/21
Style Cape Cod
Bedrooms 4
Full Baths 2
HOA Y/N N
Abv Grd Liv Area 1,396
Originating Board BRIGHT
Year Built 1950
Annual Tax Amount $6,358
Tax Year 2020
Lot Size 7,314 Sqft
Acres 0.17
Lot Dimensions 48.00 x 0.00
Property Description
This house has so much to offer making it one not to miss. 4 bedroom and 2 bath home in the Jenkintown/Wyncote area. From the moment you walk through the front door, the charm of this home will be evident. Newly refinished hardwood floors with decorative edging, bay window with deep window sill in living room, wonderful, completely remodeled, sunny kitchen with great cabinet space and granite counter-top with an open floor plan to the dining room and living room. Two good sized bedrooms, a first floor newer full hall bathroom, a third room that used to be a third bedroom now serves as a sitting/family room or office area with stairs to the upstairs. Upstairs there are two bedrooms with another full hall bathroom upstairs. There is pull down stairs for access to the attic but also walk in attic space off one of the upstairs bedrooms. There is a full unfinished basement with possibilities that the new owner can explore. There is also a private driveway for convenient off street parking with side entry door right into home and kitchen. Walking distance to the Jenkintown train station and also all the Jenkintown shops. . Easy to show.
Location
State PA
County Montgomery
Area Cheltenham Twp (10631)
Zoning 1101-SINGLE FAMILY
Rooms
Other Rooms Living Room, Dining Room, Bedroom 2, Kitchen, Bedroom 1, Office, Bathroom 1, Bathroom 2
Basement Full
Main Level Bedrooms 2
Interior
Hot Water Natural Gas
Heating Forced Air
Cooling Central A/C
Flooring Hardwood
Heat Source Natural Gas
Exterior
Water Access N
Roof Type Pitched,Shingle
Accessibility None
Garage N
Building
Story 1.5
Sewer Public Sewer
Water Public
Architectural Style Cape Cod
Level or Stories 1.5
Additional Building Above Grade, Below Grade
New Construction N
Schools
High Schools Cheltenham
School District Cheltenham
Others
Senior Community No
Tax ID 31-00-14197-001
Ownership Fee Simple
SqFt Source Assessor
Acceptable Financing FHA, VA, Conventional
Listing Terms FHA, VA, Conventional
Financing FHA,VA,Conventional
Special Listing Condition Standard
Read Less
Want to know what your home might be worth? Contact us for a FREE valuation!

Our team is ready to help you sell your home for the highest possible price ASAP

Bought with Jeffrey M Palmer • BHHS Fox & Roach-Center City Walnut
GET MORE INFORMATION





