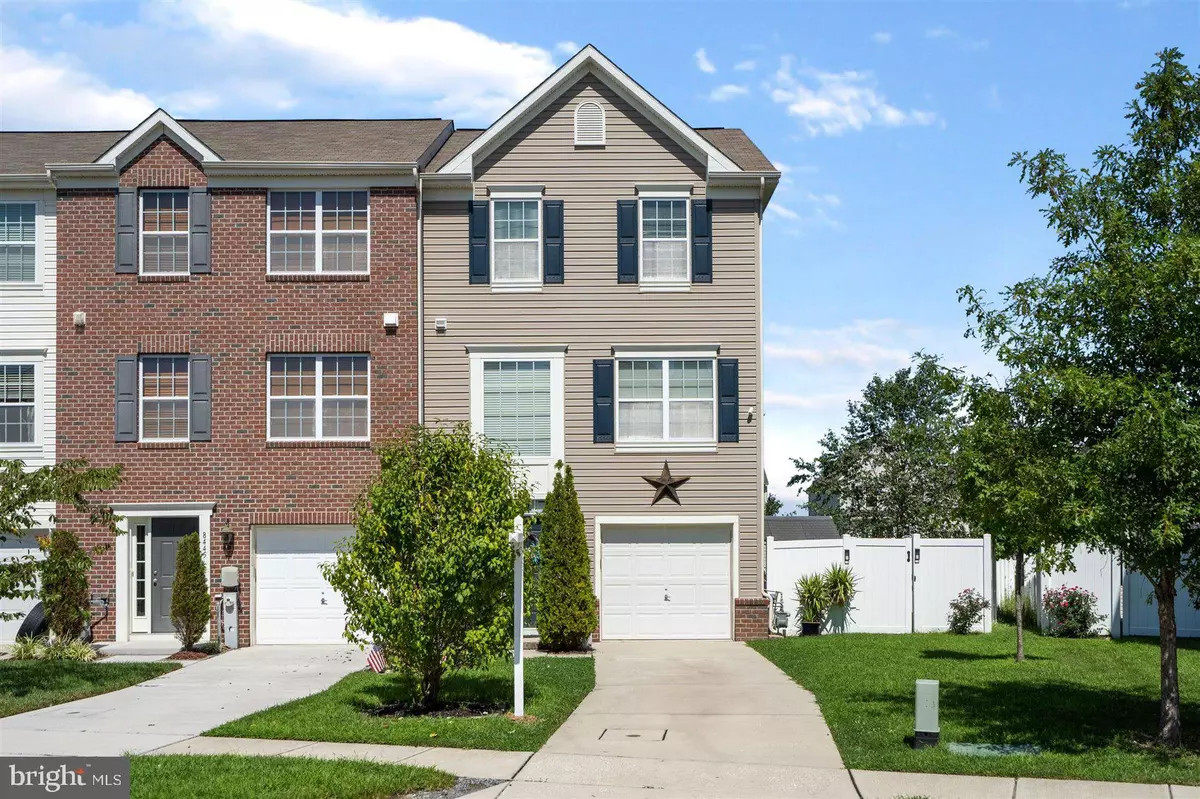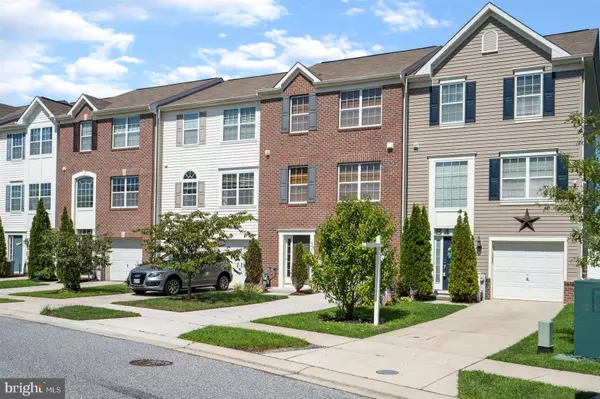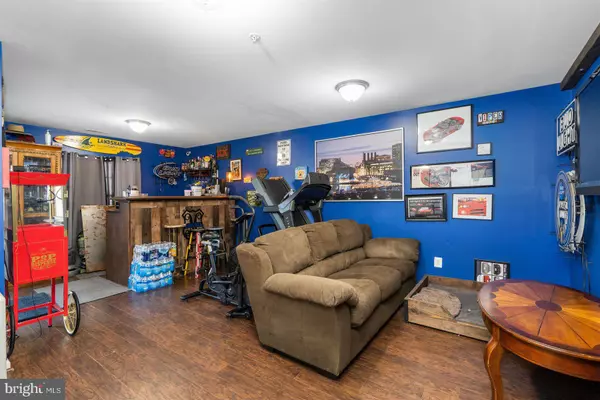$318,000
$330,000
3.6%For more information regarding the value of a property, please contact us for a free consultation.
8447 STANSBURY LAKE DR Baltimore, MD 21222
3 Beds
4 Baths
2,076 SqFt
Key Details
Sold Price $318,000
Property Type Townhouse
Sub Type End of Row/Townhouse
Listing Status Sold
Purchase Type For Sale
Square Footage 2,076 sqft
Price per Sqft $153
Subdivision Lakes At Stansbury Shore
MLS Listing ID MDBC2009426
Sold Date 10/05/21
Style Traditional
Bedrooms 3
Full Baths 2
Half Baths 2
HOA Fees $40/mo
HOA Y/N Y
Abv Grd Liv Area 2,076
Originating Board BRIGHT
Year Built 2012
Annual Tax Amount $4,354
Tax Year 2021
Lot Size 4,443 Sqft
Acres 0.1
Property Description
Thursday, Friday and Saturday showings available before Open House 12-2PM 9/4/21, Get in 1st!!
All contracts must be submitted by end of day on Monday 9/6/21.
Pictures coming soon!!
This house is a must see at The Lakes at Stansbury Shores. This three-level end-of-group townhome has over 2000 square feet of living space! This home features 3 bedrooms, 2 full baths and 2 half baths with a modern open floor plan. Welcome your family and friends in the chefs kitchen with a large kitchen island, designed for entertaining. The expansive backyard has a vinyl privacy fence and large deck. Enjoy this primary bedroom which includes a large walk-in closet and ensuite bathroom. Two additional bedrooms and a full bath also is shared on the second story. The outdoor shed will provide additional storage. This water view community is within walking distance to the Marina and Hard Yacht Cafe. Plenty of walking paths and a brand NEW dog park make this community perfect for all size families. Schedule your tour today!
Location
State MD
County Baltimore
Zoning RESIDENTAL
Rooms
Basement Fully Finished, Daylight, Full
Interior
Interior Features Kitchen - Table Space, Dining Area
Hot Water Natural Gas
Heating Energy Star Heating System
Cooling Heat Pump(s), Central A/C
Equipment Dishwasher, Disposal, Dryer, Microwave, Refrigerator, Washer, Stove, Water Heater
Fireplace N
Window Features Double Pane
Appliance Dishwasher, Disposal, Dryer, Microwave, Refrigerator, Washer, Stove, Water Heater
Heat Source Natural Gas
Laundry Lower Floor
Exterior
Exterior Feature Deck(s), Patio(s)
Parking Features Garage - Front Entry
Garage Spaces 1.0
Fence Privacy, Vinyl
Utilities Available Cable TV, Electric Available, Natural Gas Available
Amenities Available Beach, Jog/Walk Path, Other
Water Access N
Roof Type Shingle
Accessibility None
Porch Deck(s), Patio(s)
Attached Garage 1
Total Parking Spaces 1
Garage Y
Building
Story 3
Foundation Block
Sewer Public Septic, Public Sewer
Water Public
Architectural Style Traditional
Level or Stories 3
Additional Building Above Grade, Below Grade
Structure Type Dry Wall
New Construction N
Schools
School District Baltimore County Public Schools
Others
Pets Allowed Y
Senior Community No
Tax ID 2500005542
Ownership Fee Simple
SqFt Source Assessor
Acceptable Financing Conventional, Cash, FHA, VA
Listing Terms Conventional, Cash, FHA, VA
Financing Conventional,Cash,FHA,VA
Special Listing Condition Standard
Pets Allowed No Pet Restrictions
Read Less
Want to know what your home might be worth? Contact us for a FREE valuation!

Our team is ready to help you sell your home for the highest possible price ASAP

Bought with Rebecca Ann Warble • Allfirst Realty, Inc.

GET MORE INFORMATION





