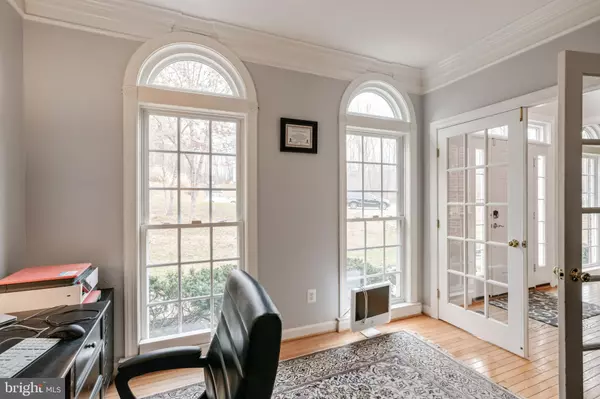$515,000
$499,900
3.0%For more information regarding the value of a property, please contact us for a free consultation.
17138 BOURNBROOK LN Jeffersonton, VA 22724
4 Beds
4 Baths
3,615 SqFt
Key Details
Sold Price $515,000
Property Type Single Family Home
Sub Type Detached
Listing Status Sold
Purchase Type For Sale
Square Footage 3,615 sqft
Price per Sqft $142
Subdivision South Wales
MLS Listing ID VACU143334
Sold Date 02/19/21
Style Colonial
Bedrooms 4
Full Baths 3
Half Baths 1
HOA Fees $53/qua
HOA Y/N Y
Abv Grd Liv Area 2,749
Originating Board BRIGHT
Year Built 2002
Annual Tax Amount $2,510
Tax Year 2020
Lot Size 0.930 Acres
Acres 0.93
Property Description
Beautiful spacious home on quiet cul-de-sac in South Wales. This home offers newly updated kitchen, bathrooms, carpet, flooring, paint, roof & trex deck. Wonderful home for entertaining family & friends! Features on main level include large entryway, home office, formal dining room, sitting room, kitchen has granite countertops, large island, new appliances & opens to eating area & family room with gas fireplace, all surrounded by large windows overlooking wooded back yard! The upper level includes 4 spacious bedrooms with large closets & full ceramic tile bathroom, owners suite has walk-in closet & ceramic tile bathroom. Lower level includes additional family room with walk-out to patio, kitchenette, 2 additional rooms and a full bathroom & storage space.
Location
State VA
County Culpeper
Zoning R1
Rooms
Basement Full
Interior
Interior Features Dining Area, Family Room Off Kitchen, Floor Plan - Open, Kitchen - Gourmet, Kitchen - Island, Kitchenette, Upgraded Countertops, Window Treatments, Wood Floors
Hot Water Electric
Heating Heat Pump - Gas BackUp
Cooling Central A/C
Flooring Carpet, Ceramic Tile, Hardwood, Partially Carpeted
Fireplaces Number 1
Fireplaces Type Fireplace - Glass Doors, Gas/Propane
Equipment Built-In Microwave, Cooktop, Dishwasher, Extra Refrigerator/Freezer, Oven - Wall, Refrigerator
Fireplace Y
Appliance Built-In Microwave, Cooktop, Dishwasher, Extra Refrigerator/Freezer, Oven - Wall, Refrigerator
Heat Source Electric, Natural Gas
Laundry Main Floor
Exterior
Parking Features Garage - Side Entry
Garage Spaces 2.0
Water Access N
View Creek/Stream, Trees/Woods
Roof Type Architectural Shingle
Accessibility 2+ Access Exits
Attached Garage 2
Total Parking Spaces 2
Garage Y
Building
Story 3
Sewer Public Sewer
Water Public
Architectural Style Colonial
Level or Stories 3
Additional Building Above Grade, Below Grade
New Construction N
Schools
Elementary Schools Emerald Hill
Middle Schools Culpeper
High Schools Culpeper County
School District Culpeper County Public Schools
Others
Senior Community No
Tax ID 7G-1-3- -80
Ownership Fee Simple
SqFt Source Assessor
Acceptable Financing Cash, Conventional, FHA, VA
Listing Terms Cash, Conventional, FHA, VA
Financing Cash,Conventional,FHA,VA
Special Listing Condition Standard
Read Less
Want to know what your home might be worth? Contact us for a FREE valuation!

Our team is ready to help you sell your home for the highest possible price ASAP

Bought with Damaris Misko • Keller Williams Realty/Lee Beaver & Assoc.

GET MORE INFORMATION





