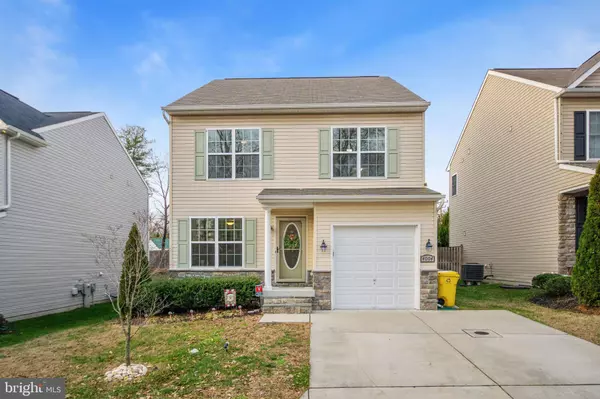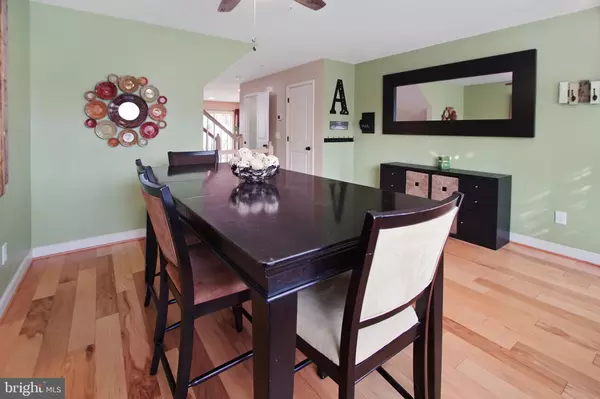$461,000
$450,000
2.4%For more information regarding the value of a property, please contact us for a free consultation.
4004 WARD RD Pasadena, MD 21122
5 Beds
4 Baths
2,846 SqFt
Key Details
Sold Price $461,000
Property Type Single Family Home
Sub Type Detached
Listing Status Sold
Purchase Type For Sale
Square Footage 2,846 sqft
Price per Sqft $161
Subdivision Elizabeth Place
MLS Listing ID MDAA455200
Sold Date 02/26/21
Style Colonial
Bedrooms 5
Full Baths 3
Half Baths 1
HOA Fees $29/ann
HOA Y/N Y
Abv Grd Liv Area 1,956
Originating Board BRIGHT
Year Built 2014
Annual Tax Amount $4,441
Tax Year 2021
Lot Size 5,255 Sqft
Acres 0.12
Property Description
Sunlit 5 bedroom 3.5 bath Colonial in sought after Chesapeake School District! Situated in a private enclave in Pasadena, this 2014-built home checks all of the boxes. Hickory hardwood floors greet you at the door and continue throughout the main level. The gorgeous gourmet kitchen truly is the heart of this home. Gather round the center island for morning coffee or catch up and unwind after a long day. You'll love the granite counters, stainless appliances, soothing glass backsplash, oodles of cabinets and a large pantry! Adjoining family room and access to composite deck & fully-fenced backyard allow for easy living and effortless flow. Oversized dining area, powder room and laundry room round out the main level. Upper level features Owner's Suite with ensuite bath - dual sink vanity, soaking tub, separate shower and walk-in closet. Three additional generously sized bedrooms and a second full bath complete this level. Fully finished walk-out basement includes massive rec room, 5th bedroom with egress and 3rd full bath. Additional amenities include: recessed lighting and built-in audio speakers throughout, ceiling fans in each upstairs bedroom. Main level laundry, Levolor custom blinds, one car attached garage, parking for 2 more cars in driveway. Super convenient location - hop skip and a jump to shopping, dining, pubs, grocery stores and Rt 100!
Location
State MD
County Anne Arundel
Zoning R5
Rooms
Basement Full, Fully Finished, Heated, Improved, Interior Access, Rear Entrance, Walkout Stairs
Interior
Interior Features Attic, Breakfast Area, Carpet, Ceiling Fan(s), Dining Area, Family Room Off Kitchen, Floor Plan - Open, Kitchen - Gourmet, Kitchen - Island, Pantry, Primary Bath(s), Recessed Lighting, Soaking Tub, Upgraded Countertops, Walk-in Closet(s), Wood Floors
Hot Water Electric
Heating Heat Pump(s)
Cooling Central A/C, Ceiling Fan(s)
Flooring Hardwood, Carpet, Ceramic Tile
Equipment Dishwasher, Disposal, Dryer, Exhaust Fan, Icemaker, Microwave, Refrigerator, Stainless Steel Appliances, Stove, Washer, Water Heater
Appliance Dishwasher, Disposal, Dryer, Exhaust Fan, Icemaker, Microwave, Refrigerator, Stainless Steel Appliances, Stove, Washer, Water Heater
Heat Source Electric
Exterior
Exterior Feature Porch(es), Deck(s)
Parking Features Garage - Front Entry
Garage Spaces 3.0
Fence Rear, Fully, Wood
Water Access N
Roof Type Shingle
Accessibility None
Porch Porch(es), Deck(s)
Attached Garage 1
Total Parking Spaces 3
Garage Y
Building
Lot Description Rear Yard
Story 3
Sewer Public Sewer
Water Public
Architectural Style Colonial
Level or Stories 3
Additional Building Above Grade, Below Grade
New Construction N
Schools
School District Anne Arundel County Public Schools
Others
Senior Community No
Tax ID 020324790239202
Ownership Fee Simple
SqFt Source Assessor
Special Listing Condition Standard
Read Less
Want to know what your home might be worth? Contact us for a FREE valuation!

Our team is ready to help you sell your home for the highest possible price ASAP

Bought with Danielle M Mannix • Compass

GET MORE INFORMATION





