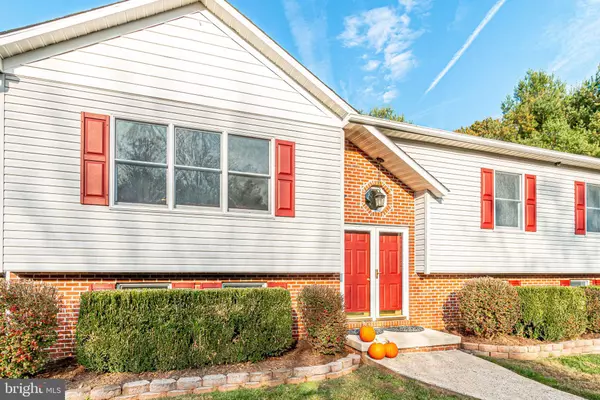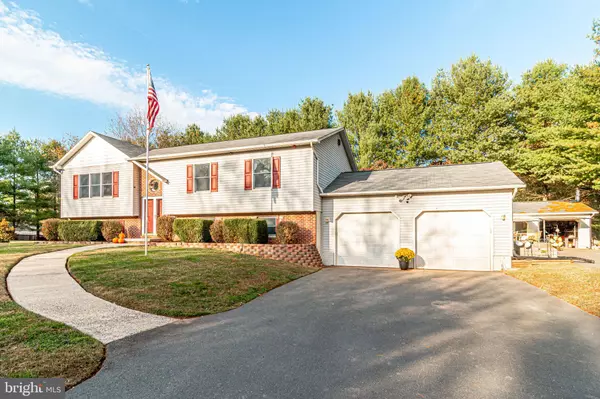$525,000
$565,000
7.1%For more information regarding the value of a property, please contact us for a free consultation.
14281 ADEN RD Nokesville, VA 20181
5 Beds
3 Baths
2,361 SqFt
Key Details
Sold Price $525,000
Property Type Single Family Home
Sub Type Detached
Listing Status Sold
Purchase Type For Sale
Square Footage 2,361 sqft
Price per Sqft $222
Subdivision Nokesville
MLS Listing ID VAPW481900
Sold Date 05/01/20
Style Split Foyer
Bedrooms 5
Full Baths 3
HOA Y/N N
Abv Grd Liv Area 1,386
Originating Board BRIGHT
Year Built 1993
Annual Tax Amount $4,392
Tax Year 2020
Lot Size 1.676 Acres
Acres 1.68
Property Description
Contractor/Woodworker's dream with detached 2 car garage in addition to the attached two car garage with loads of storage and 2 sheds. Amazing single-family home sitting on 1.6 acres in Nokesville with no HOA. Surrounded by mature pine trees, this picturesque house is the perfect place to call home. This property has been meticulously maintained, and it shows. Interior upgrades include brand new HVAC system, fresh paint throughout, all new flooring, new refrigerator, new washer and dryer, updated bathrooms, the list goes on and on! Outside, the property has a brand-new roof and freshly painted shutters and doors. The main level is open with hardwood floors and lots of natural light. Spacious living and dining rooms are perfect for hosting holiday parties! The gourmet kitchen offers new vinyl tile, stainless steel appliances, new granite countertops, ample cabinet space and a large pantry. The sliding glass door lead you outside to one the decks. Conveniently located on the main level, the master suite is the perfect place to get away and relax. Master bedroom offers new carpet, ceiling fan, and a large walk in closet. The master bathroom is beautiful with new vinyl tile, all new fixtures, and updated shower surround. The two additional bedrooms on the main level can be multifunctional and used as your home office, or even a playroom. Downstairs, you ll find the large rec room complete with new carpet and a gas fireplace. Two extra bedrooms and a full bath offer privacy for out of town guests. The large laundry room, complete with a brand-new washer and dryer, has lots of additional storage. Outside, enjoy the privacy of the wooded, park like lot. The two decks make for the perfect place to host all your events. Beautiful firepit is the ideal spot to roast marshmallows. The property has many different trees, creating a beautiful landscape year round.
Location
State VA
County Prince William
Zoning A1
Rooms
Other Rooms Living Room, Dining Room, Primary Bedroom, Bedroom 2, Bedroom 3, Bedroom 4, Bedroom 5, Kitchen, Laundry, Recreation Room, Bathroom 2, Bathroom 3, Primary Bathroom
Basement Full
Main Level Bedrooms 3
Interior
Interior Features Carpet, Ceiling Fan(s), Kitchen - Gourmet, Primary Bath(s), Walk-in Closet(s), Wood Floors
Hot Water Electric
Heating Central
Cooling Ceiling Fan(s), Central A/C
Fireplaces Number 1
Fireplaces Type Gas/Propane
Equipment Built-In Microwave, Dishwasher, Disposal, Dryer, Icemaker, Refrigerator, Stainless Steel Appliances, Stove, Washer, Water Heater
Furnishings No
Fireplace Y
Appliance Built-In Microwave, Dishwasher, Disposal, Dryer, Icemaker, Refrigerator, Stainless Steel Appliances, Stove, Washer, Water Heater
Heat Source Electric
Laundry Basement, Lower Floor
Exterior
Exterior Feature Deck(s)
Parking Features Garage - Front Entry
Garage Spaces 5.0
Carport Spaces 1
Water Access N
View Trees/Woods
Roof Type Asphalt
Accessibility None
Porch Deck(s)
Attached Garage 2
Total Parking Spaces 5
Garage Y
Building
Story 2
Sewer Septic = # of BR
Water Well
Architectural Style Split Foyer
Level or Stories 2
Additional Building Above Grade, Below Grade
New Construction N
Schools
Elementary Schools Coles
Middle Schools Benton
High Schools Charles J. Colgan Senior
School District Prince William County Public Schools
Others
Pets Allowed Y
Senior Community No
Tax ID 7691-98-9723
Ownership Fee Simple
SqFt Source Estimated
Security Features Security System
Acceptable Financing Cash, Contract, Conventional, FHA, Negotiable, USDA, VA, Other
Horse Property N
Listing Terms Cash, Contract, Conventional, FHA, Negotiable, USDA, VA, Other
Financing Cash,Contract,Conventional,FHA,Negotiable,USDA,VA,Other
Special Listing Condition Standard
Pets Allowed No Pet Restrictions
Read Less
Want to know what your home might be worth? Contact us for a FREE valuation!

Our team is ready to help you sell your home for the highest possible price ASAP

Bought with Heather Dawn Medina • RE/MAX Gateway, LLC
GET MORE INFORMATION





