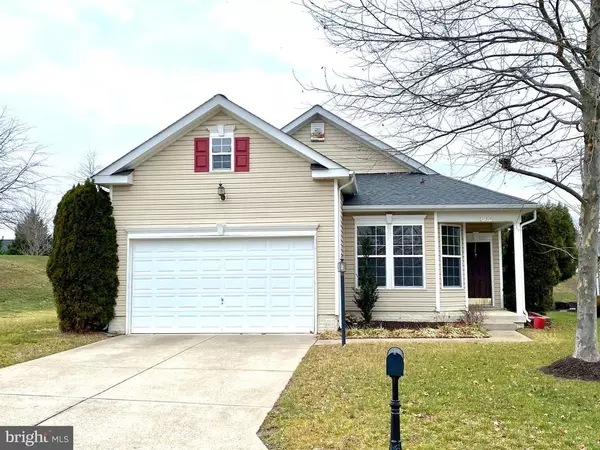$415,000
$415,000
For more information regarding the value of a property, please contact us for a free consultation.
17394 FOUR SEASONS DR Dumfries, VA 22025
3 Beds
2 Baths
1,842 SqFt
Key Details
Sold Price $415,000
Property Type Single Family Home
Sub Type Detached
Listing Status Sold
Purchase Type For Sale
Square Footage 1,842 sqft
Price per Sqft $225
Subdivision Four Seasons At Historic Va
MLS Listing ID VAPW513020
Sold Date 02/12/21
Style Colonial
Bedrooms 3
Full Baths 2
HOA Fees $230/mo
HOA Y/N Y
Abv Grd Liv Area 1,842
Originating Board BRIGHT
Year Built 2003
Annual Tax Amount $4,312
Tax Year 2020
Lot Size 9,056 Sqft
Acres 0.21
Property Description
OWNER RECEIVED A FULL PRICE OFFER SIGHT UNSEEN WITH ABSOLUTELY NO CONTINGENCIES! Owner is in the process of painting the interior of the home and installing new upgraded w/w carpet * This home will be gorgeous once completed! **** Located in A well-planned community offering resort style amenities that offers something for everyone * Vacation at home and enjoy the gorgeous indoor and outdoor swimming pools * Spend the day playing tennis, pickle-ball or practice your golf game at the putting range * Workout in the private community gym or signup for a fitness class * The impressive clubhouse has an Event / Party Room for fun community events plus a Library and Billiard and Game Room * The active lifestyle of Four Seasons is complimented by the outstanding location of the community* Minutes to I-95, world-class shopping and dining at nearby Potomac Mills, Historic Occoquan, and Stonebridge * For Commuting and Military families, this close-in location offers several Commuter Express Lots on 234 to DC and The Pentagon * Quick 15 minute drive to Quantico Marine Base and a 25 minute drive to Ft Belvoir. Army Base * This is the relaxed resort-style one level living home you have waited to find * Welcome home to Four Seasons At Historic VA!
Location
State VA
County Prince William
Zoning PMR
Rooms
Main Level Bedrooms 3
Interior
Interior Features Attic, Carpet, Ceiling Fan(s), Chair Railings, Combination Dining/Living, Crown Moldings, Family Room Off Kitchen, Floor Plan - Open, Sprinkler System, Walk-in Closet(s), Wood Floors
Hot Water Electric
Heating Programmable Thermostat, Forced Air, Central
Cooling Central A/C, Ceiling Fan(s), Programmable Thermostat
Flooring Carpet, Ceramic Tile, Hardwood
Fireplaces Number 1
Fireplaces Type Fireplace - Glass Doors, Gas/Propane, Mantel(s), Screen
Equipment Built-In Microwave, Dishwasher, Disposal, Dryer, Dryer - Electric, Dryer - Gas, Oven/Range - Gas, Refrigerator, Stove, Washer, Water Heater
Furnishings No
Fireplace Y
Appliance Built-In Microwave, Dishwasher, Disposal, Dryer, Dryer - Electric, Dryer - Gas, Oven/Range - Gas, Refrigerator, Stove, Washer, Water Heater
Heat Source Natural Gas
Laundry Main Floor
Exterior
Exterior Feature Patio(s), Porch(es)
Parking Features Garage - Front Entry, Garage Door Opener, Inside Access
Garage Spaces 6.0
Amenities Available Club House, Common Grounds, Community Center, Exercise Room, Fitness Center, Gated Community, Jog/Walk Path, Meeting Room, Picnic Area, Pool - Indoor, Pool - Outdoor, Recreational Center, Putting Green, Retirement Community, Shuffleboard, Swimming Pool, Tennis Courts
Water Access N
Accessibility None
Porch Patio(s), Porch(es)
Attached Garage 2
Total Parking Spaces 6
Garage Y
Building
Lot Description Backs - Open Common Area, Front Yard, PUD, Rear Yard, SideYard(s), Trees/Wooded
Story 1
Sewer Public Sewer
Water Public
Architectural Style Colonial
Level or Stories 1
Additional Building Above Grade, Below Grade
New Construction N
Schools
Elementary Schools Pattie
Middle Schools Graham Park
High Schools Forest Park
School District Prince William County Public Schools
Others
Pets Allowed Y
HOA Fee Include Common Area Maintenance,Lawn Maintenance,Management,Pool(s),Recreation Facility,Road Maintenance,Snow Removal,Trash
Senior Community Yes
Age Restriction 55
Tax ID 8189-89-7601
Ownership Fee Simple
SqFt Source Assessor
Security Features Smoke Detector
Acceptable Financing Cash, FHA, Conventional, VA
Horse Property N
Listing Terms Cash, FHA, Conventional, VA
Financing Cash,FHA,Conventional,VA
Special Listing Condition Standard
Pets Allowed No Pet Restrictions
Read Less
Want to know what your home might be worth? Contact us for a FREE valuation!

Our team is ready to help you sell your home for the highest possible price ASAP

Bought with Sarah A. Reynolds • Keller Williams Chantilly Ventures, LLC

GET MORE INFORMATION





