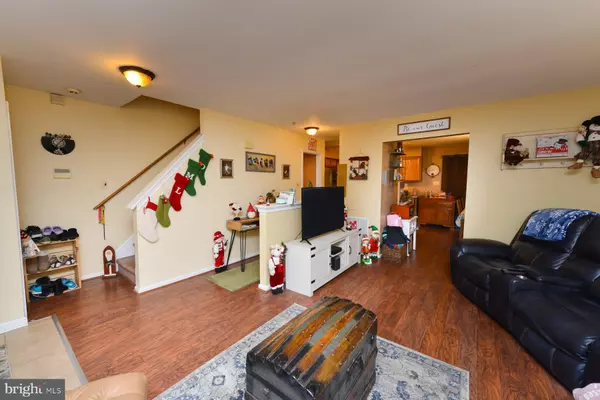$205,000
$200,000
2.5%For more information regarding the value of a property, please contact us for a free consultation.
231 BALIN CT Mantua, NJ 08051
3 Beds
3 Baths
1,312 SqFt
Key Details
Sold Price $205,000
Property Type Condo
Sub Type Condo/Co-op
Listing Status Sold
Purchase Type For Sale
Square Footage 1,312 sqft
Price per Sqft $156
Subdivision Villages At Berkley
MLS Listing ID NJGL2007832
Sold Date 02/25/22
Style Traditional
Bedrooms 3
Full Baths 2
Half Baths 1
Condo Fees $208/mo
HOA Y/N N
Abv Grd Liv Area 1,312
Originating Board BRIGHT
Year Built 1988
Annual Tax Amount $5,431
Tax Year 2021
Lot Dimensions 0.00 x 0.00
Property Description
Welcome home to this beautiful 3 bedroom. 2 1/2 bath townhouse located in the desirable Villages at Berkley! Features include front porch, scratch resistant wood laminate flooring on main level. high efficiency HVAC, spacious living room with bow window. Kitchen boasts stainless steel appliances with large pantry. Dining area off kitchen. Expanded deck and tree lined back yard. Full finished basement with custom wet bar, storage space and half bathroom. Upstairs there are 3 bedrooms, including a Master suite with bow window, walk in closet and private full bathroom. Second floor also includes hall laundry with HE washer and dryer, full bath and usable attic space for additional storage. Home is located in the Clearview School district. Community offers pool, tennis courts, club house and gym. This townhouse is located close to Route 55, shopping, public transportation, and just minutes from Philadelphia. Property is currently tenant occupied, no showings are being scheduled at this time. Please make plans to attend the Open Houses on Sat Dec 11 from 10am-2pm and Sun Dec 12 from 10am-2pm.
Location
State NJ
County Gloucester
Area Mantua Twp (20810)
Zoning RESID
Rooms
Other Rooms Dining Room, Kitchen, Family Room, Laundry
Basement Full, Fully Finished
Interior
Hot Water Natural Gas
Heating Forced Air
Cooling Central A/C
Flooring Fully Carpeted, Vinyl
Equipment Dishwasher, Microwave, Oven/Range - Gas, Stainless Steel Appliances, Washer, Dryer, Water Heater
Furnishings No
Fireplace N
Window Features Bay/Bow
Appliance Dishwasher, Microwave, Oven/Range - Gas, Stainless Steel Appliances, Washer, Dryer, Water Heater
Heat Source Natural Gas
Laundry Upper Floor
Exterior
Exterior Feature Deck(s), Porch(es)
Utilities Available Cable TV
Amenities Available Club House, Pool - Outdoor, Tennis Courts
Water Access N
Roof Type Shingle
Accessibility None
Porch Deck(s), Porch(es)
Garage N
Building
Lot Description Cul-de-sac, Level, Trees/Wooded, Front Yard, Rear Yard
Story 2
Foundation Concrete Perimeter
Sewer Public Sewer
Water Public
Architectural Style Traditional
Level or Stories 2
Additional Building Above Grade, Below Grade
Structure Type 9'+ Ceilings
New Construction N
Schools
Middle Schools Clearview Regional
High Schools Clearview Regional
School District Clearview Regional Schools
Others
Pets Allowed Y
HOA Fee Include Common Area Maintenance,Ext Bldg Maint,Pool(s),Recreation Facility,Snow Removal
Senior Community No
Tax ID 10-00061-00001-C0231
Ownership Condominium
Acceptable Financing Cash, Conventional, USDA
Listing Terms Cash, Conventional, USDA
Financing Cash,Conventional,USDA
Special Listing Condition Standard
Pets Allowed No Pet Restrictions
Read Less
Want to know what your home might be worth? Contact us for a FREE valuation!

Our team is ready to help you sell your home for the highest possible price ASAP

Bought with Stacey M Welsh • Gruber Real Estate Agency Inc.

GET MORE INFORMATION





