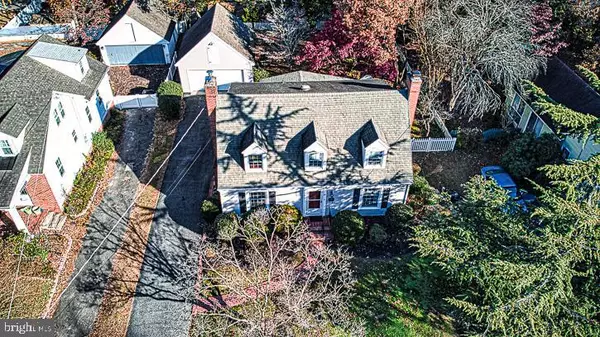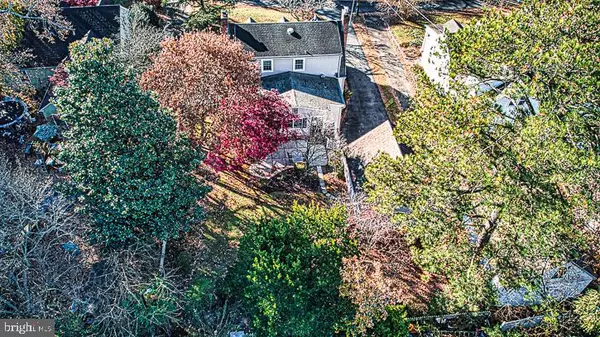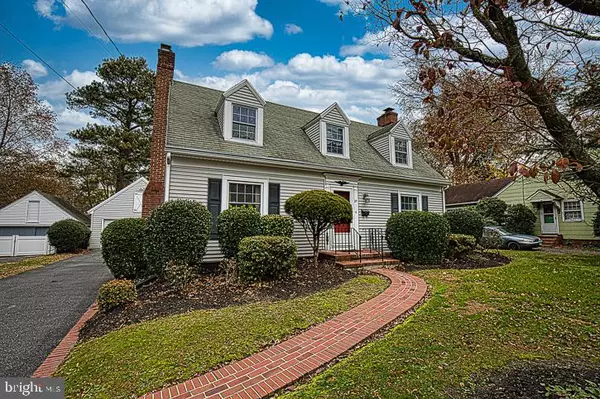$250,000
$259,900
3.8%For more information regarding the value of a property, please contact us for a free consultation.
211 N PARK DR Salisbury, MD 21804
4 Beds
2 Baths
1,900 SqFt
Key Details
Sold Price $250,000
Property Type Single Family Home
Sub Type Detached
Listing Status Sold
Purchase Type For Sale
Square Footage 1,900 sqft
Price per Sqft $131
Subdivision None Available
MLS Listing ID MDWC2002550
Sold Date 01/21/22
Style Cape Cod
Bedrooms 4
Full Baths 2
HOA Y/N N
Abv Grd Liv Area 1,900
Originating Board BRIGHT
Year Built 1944
Annual Tax Amount $2,637
Tax Year 2021
Lot Size 10,804 Sqft
Acres 0.25
Property Description
Across from the Salisbury City Park, this beautiful Cape Cod is always sunny. It has 1900 sq ft with 2 remodeled full baths and 3 unique bedrooms upstairs. The home was built in the 1940's and the charming design shows throughout the downstairs with the crown molding, chair railing, and welcoming foyer. The spacious living room has new carpet and brick fireplace with mantle and gas fireplace insert. To the left of the stairs is the formal dining room with a built-in china cabinet in one corner and a wood burning fireplace in another corner. You will feel like you are dining in a home in Colonial Williamsburg. As you go through to the remodeled kitchen, it will be a pleasure to chop your vegetables by the double kitchen windows and cook on the new gas stove. Other appliances include refrigerator and built-in microwave. Plus, new cabinets and upgraded countertops. There is a cozy eat-in area for breakfast or lunch and more storage in a roomy closet. The basement door is in the kitchen and it is a partial basement with some crawlspace. Plenty of storage and new floating floor. The addition to the original house has a hallway that shares entrances to the updated full bath with new shower with safety features in place and utility room with washer and dryer next to the back door. The family room has been converted into a roomy 4th bedroom. It has a 9'x9' sitting area with bookcases and has swinging doors to the living room that can be closed for privacy. The bedroom area is a nice size with a long walk-in closet for your clothes and storage, plus a full bath is close by in the hallway. As you go out the back door, you have a nicely designed patio with mature landscaping and white picket fenced-in backyard. There is a 2 car garage with plenty of storage, plus stairs to a floored attic area. This home is near the Salisbury Park, restaurants downtown, shopping, 2 Universities, medical facilities and a great place for recreational sports. Whether you play golf or enjoy boating, there are recreational areas close by. MD beaches are a 30 minute drive. Call today for your personal tour before this is under contract. It won't last long! Being sold AS IS.
Location
State MD
County Wicomico
Area Wicomico Southeast (23-04)
Zoning R10
Direction South
Rooms
Other Rooms Living Room, Dining Room, Bedroom 2, Bedroom 3, Bedroom 4, Kitchen, Bedroom 1, Utility Room
Basement Partial, Partially Finished
Main Level Bedrooms 1
Interior
Interior Features Carpet, Cedar Closet(s), Crown Moldings, Entry Level Bedroom, Floor Plan - Traditional, Formal/Separate Dining Room, Kitchen - Eat-In, Kitchen - Table Space, Kitchenette, Stall Shower, Upgraded Countertops, Walk-in Closet(s), Window Treatments
Hot Water Electric
Heating Radiator
Cooling Central A/C
Flooring Carpet, Laminated, Slate, Vinyl
Fireplaces Number 2
Fireplaces Type Brick, Corner, Fireplace - Glass Doors, Gas/Propane, Mantel(s), Screen, Wood
Equipment Built-In Microwave, Dishwasher, Dryer - Electric, Exhaust Fan, Icemaker, Oven/Range - Gas, Range Hood, Refrigerator, Washer, Water Heater
Furnishings No
Fireplace Y
Appliance Built-In Microwave, Dishwasher, Dryer - Electric, Exhaust Fan, Icemaker, Oven/Range - Gas, Range Hood, Refrigerator, Washer, Water Heater
Heat Source Natural Gas
Laundry Main Floor
Exterior
Parking Features Additional Storage Area, Garage Door Opener
Garage Spaces 4.0
Fence Picket, Rear
Utilities Available Cable TV, Electric Available, Natural Gas Available, Phone Available, Sewer Available, Water Available
Water Access N
View Park/Greenbelt, Trees/Woods, Street
Roof Type Architectural Shingle
Street Surface Paved
Accessibility Doors - Lever Handle(s), Grab Bars Mod, Level Entry - Main
Road Frontage City/County
Total Parking Spaces 4
Garage Y
Building
Lot Description Front Yard, Landscaping, Rear Yard, Road Frontage
Story 1.5
Foundation Block, Crawl Space
Sewer Public Sewer
Water Public, Well
Architectural Style Cape Cod
Level or Stories 1.5
Additional Building Above Grade, Below Grade
Structure Type Beamed Ceilings
New Construction N
Schools
Elementary Schools Glen Avenue
Middle Schools Wicomico
High Schools Wicomico
School District Wicomico County Public Schools
Others
Pets Allowed Y
Senior Community No
Tax ID 2305005000
Ownership Fee Simple
SqFt Source Assessor
Security Features Carbon Monoxide Detector(s),Smoke Detector
Acceptable Financing Cash, Conventional
Horse Property N
Listing Terms Cash, Conventional
Financing Cash,Conventional
Special Listing Condition Standard
Pets Allowed No Pet Restrictions
Read Less
Want to know what your home might be worth? Contact us for a FREE valuation!

Our team is ready to help you sell your home for the highest possible price ASAP

Bought with Margo Sarbanes • Northrop Realty
GET MORE INFORMATION





