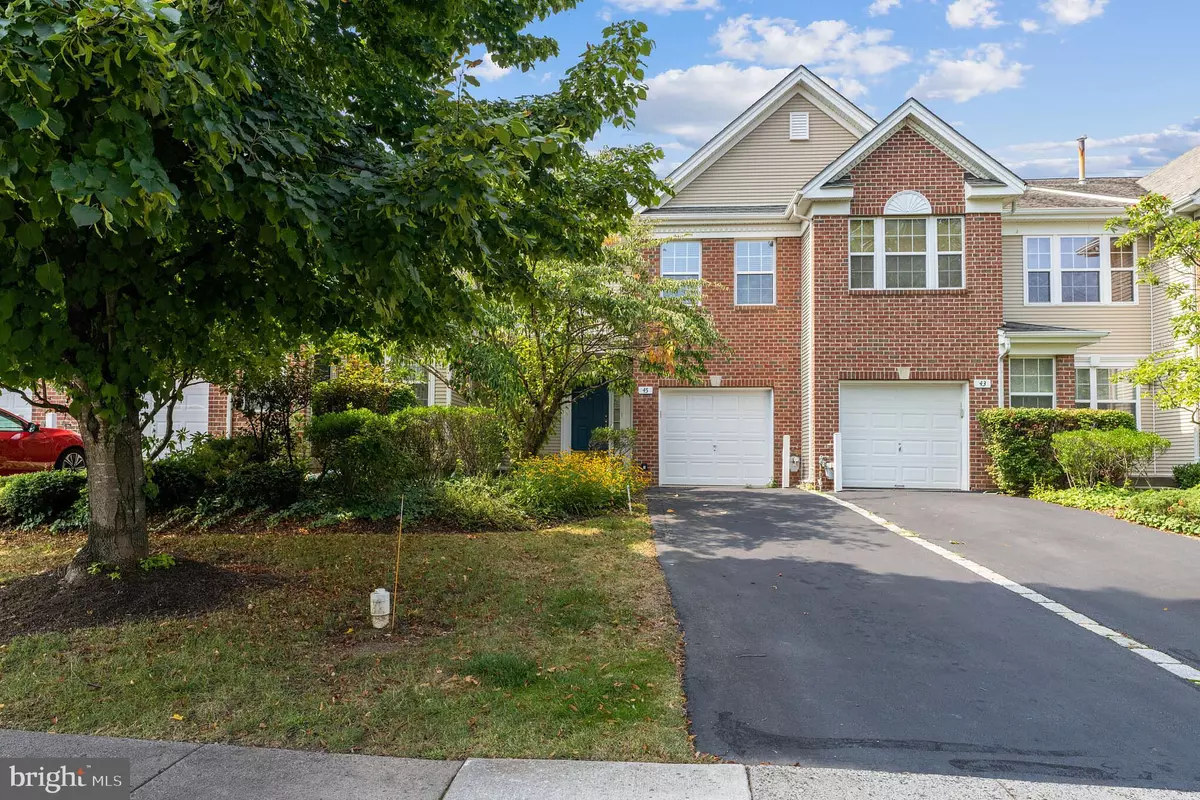$415,000
$385,000
7.8%For more information regarding the value of a property, please contact us for a free consultation.
45 SIMONS WAY Huntingdon Valley, PA 19006
3 Beds
3 Baths
1,872 SqFt
Key Details
Sold Price $415,000
Property Type Condo
Sub Type Condo/Co-op
Listing Status Sold
Purchase Type For Sale
Square Footage 1,872 sqft
Price per Sqft $221
Subdivision Huntingdon Valley
MLS Listing ID PAMC687406
Sold Date 11/19/21
Style Traditional
Bedrooms 3
Full Baths 2
Half Baths 1
Condo Fees $215/mo
HOA Y/N N
Abv Grd Liv Area 1,872
Originating Board BRIGHT
Year Built 2002
Annual Tax Amount $9,319
Tax Year 2021
Lot Dimensions x 0.00
Property Description
Don't miss this great townhome! Wonderful location in Huntingdon Valley. A 3 bedroom 2 1/2 bath townhome in a highly desirable setting. Enter into the foyer with hard wood floors. There is a powder room in the entry and a closet. Continue through the entry to an open living room and dining floor plan. Great space for having dinner parties and gatherings. The kitchen has tile floors and is eat in with gas cooking. From the kitchen exit through the sliders to the deck. A lovely view of greenery in the backyard.
Upstairs are three generous sized bedrooms with loads of closet space. The basement is very large and great for storage or to finish it and have additional living space! There is a one car attached garage with room for 2 cars on the driveway as well as street parking.
Yes, it needs painting and floors finished ,but great bones, location, and flow!
Location
State PA
County Montgomery
Area Lower Moreland Twp (10641)
Zoning RESIDENTIAL
Rooms
Basement Full, Unfinished
Interior
Interior Features Carpet, Dining Area, Floor Plan - Traditional, Kitchen - Eat-In
Hot Water Natural Gas
Cooling Central A/C
Flooring Carpet, Ceramic Tile, Engineered Wood, Other
Fireplaces Number 1
Furnishings No
Window Features Sliding,Screens,Double Hung
Heat Source Natural Gas
Laundry Upper Floor
Exterior
Parking Features Garage - Front Entry, Built In
Garage Spaces 3.0
Amenities Available None
Water Access N
Accessibility None
Attached Garage 1
Total Parking Spaces 3
Garage Y
Building
Story 2
Sewer Public Sewer
Water Public
Architectural Style Traditional
Level or Stories 2
Additional Building Above Grade, Below Grade
New Construction N
Schools
School District Lower Moreland Township
Others
Pets Allowed Y
HOA Fee Include All Ground Fee,Common Area Maintenance,Lawn Maintenance,Management,Snow Removal
Senior Community No
Tax ID 41-00-08429-962
Ownership Condominium
Acceptable Financing Cash, Conventional
Horse Property N
Listing Terms Cash, Conventional
Financing Cash,Conventional
Special Listing Condition Probate Listing
Pets Allowed No Pet Restrictions
Read Less
Want to know what your home might be worth? Contact us for a FREE valuation!

Our team is ready to help you sell your home for the highest possible price ASAP

Bought with Veronika Shumkova • Dan Realty
GET MORE INFORMATION





