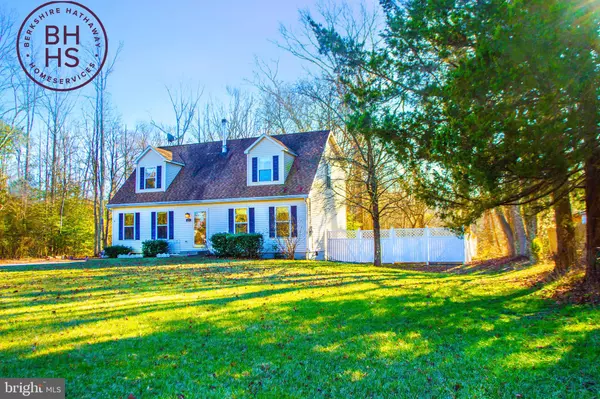$292,000
$305,000
4.3%For more information regarding the value of a property, please contact us for a free consultation.
420 ROUTE 49 Woodbine, NJ 08270
4 Beds
2 Baths
1,560 SqFt
Key Details
Sold Price $292,000
Property Type Single Family Home
Sub Type Detached
Listing Status Sold
Purchase Type For Sale
Square Footage 1,560 sqft
Price per Sqft $187
MLS Listing ID NJCM104662
Sold Date 03/25/21
Style A-Frame
Bedrooms 4
Full Baths 2
HOA Y/N N
Abv Grd Liv Area 1,560
Originating Board BRIGHT
Year Built 2005
Annual Tax Amount $5,093
Tax Year 2020
Lot Size 1.200 Acres
Acres 1.2
Lot Dimensions 0.00 x 0.00
Property Description
Welcome home to this well-maintained, modern cape-cod style home. This home features 4 beds, 2 full baths, with a study that could be utilized as a 5th bedroom. This home sits on 1.2 acres; has white vinyl fence in the rear yard with fire pit & enclosed screened in porch large enough to dine or relax on outdoor furniture. Spacious eat in kitchen with new dishwasher & refrigerator and tile flooring. The spacious living room has hardwood floors & wood burning stove that will heat the entire home; although there is gas forced hot air & central air throughout the home. The property has underground sprinklers & a massive 30 x 40 heated and insulated detached 3+ car garage perfect for extra storage, business or hobbies. There is attic storage and crawlspace. BUYERS DREAM- NEW SEPTIC installed 2020. Buyer will not have to have inspection as seller will provide passed inspection certificate. Seller already has passed well-water test, CO from township & septic inspection. E-mail [email protected] for copy of certs! Large driveway for ample parking. Don't forget- Ocean City's School District. Schedule your private showing today! BRING ALL OFFERS!!
Location
State NJ
County Cape May
Area Upper Twp (20511)
Zoning F25
Rooms
Main Level Bedrooms 4
Interior
Interior Features Attic, Carpet, Ceiling Fan(s), Dining Area, Family Room Off Kitchen, Floor Plan - Open, Kitchen - Eat-In, Sprinkler System, Tub Shower, Walk-in Closet(s), Wood Floors, Stove - Wood, Other
Hot Water Electric
Heating Wood Burn Stove, Forced Air, Other
Cooling Central A/C, Ceiling Fan(s)
Flooring Hardwood, Fully Carpeted, Ceramic Tile
Fireplaces Number 1
Fireplaces Type Corner, Free Standing, Wood
Equipment Dishwasher, Disposal, Dryer - Electric, Microwave, Refrigerator, Washer, Water Conditioner - Owned, Water Heater
Furnishings No
Fireplace Y
Appliance Dishwasher, Disposal, Dryer - Electric, Microwave, Refrigerator, Washer, Water Conditioner - Owned, Water Heater
Heat Source Propane - Owned
Laundry Main Floor
Exterior
Exterior Feature Porch(es), Screened
Parking Features Additional Storage Area, Covered Parking, Garage - Front Entry, Inside Access, Other
Garage Spaces 7.0
Utilities Available Above Ground, Propane
Water Access N
Roof Type Shingle
Accessibility None
Porch Porch(es), Screened
Total Parking Spaces 7
Garage Y
Building
Story 2
Sewer On Site Septic
Water Well
Architectural Style A-Frame
Level or Stories 2
Additional Building Above Grade, Below Grade
Structure Type Dry Wall
New Construction N
Schools
Middle Schools Upper Township
High Schools Ocean City H.S.
School District Upper Township Public Schools
Others
Pets Allowed Y
Senior Community No
Tax ID 11-00010-00206
Ownership Fee Simple
SqFt Source Assessor
Security Features 24 hour security,Monitored
Acceptable Financing Conventional, FHA, Cash, VA
Horse Property N
Listing Terms Conventional, FHA, Cash, VA
Financing Conventional,FHA,Cash,VA
Special Listing Condition Standard
Pets Allowed No Pet Restrictions
Read Less
Want to know what your home might be worth? Contact us for a FREE valuation!

Our team is ready to help you sell your home for the highest possible price ASAP

Bought with Thomas P. Duffy • Keller Williams Realty - Washington Township
GET MORE INFORMATION





