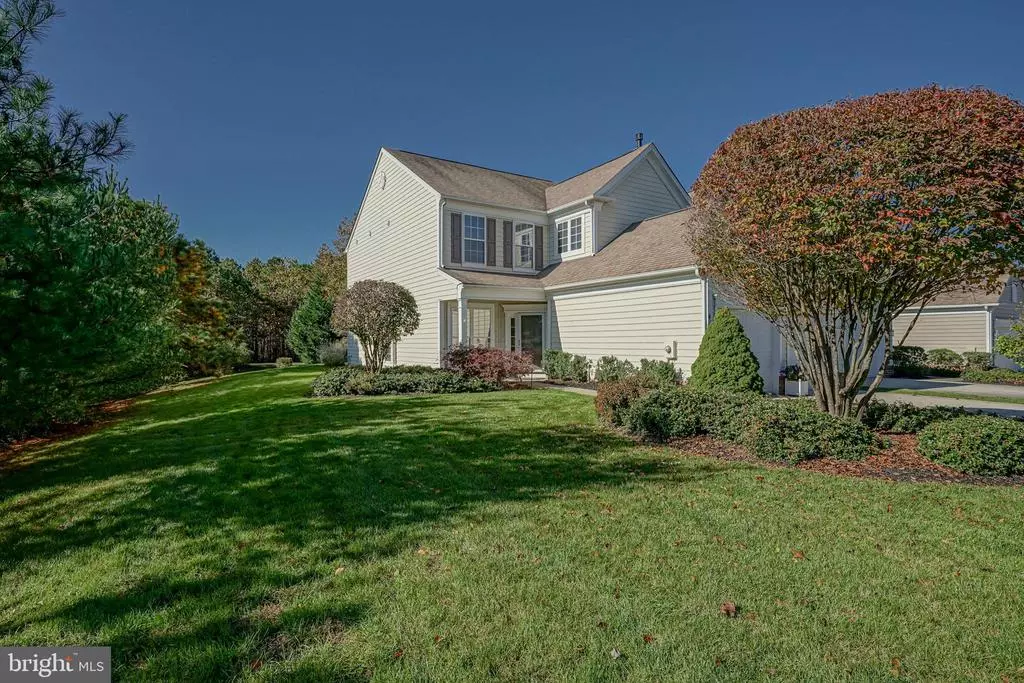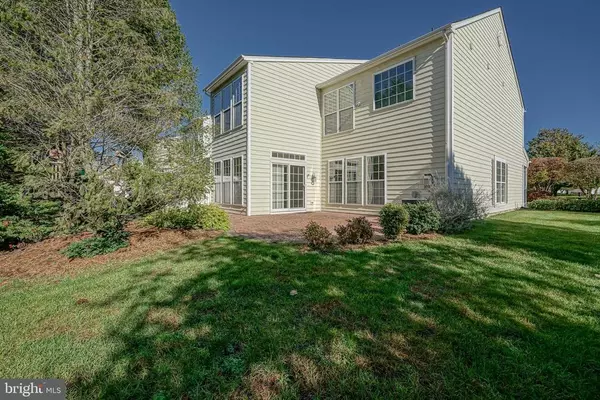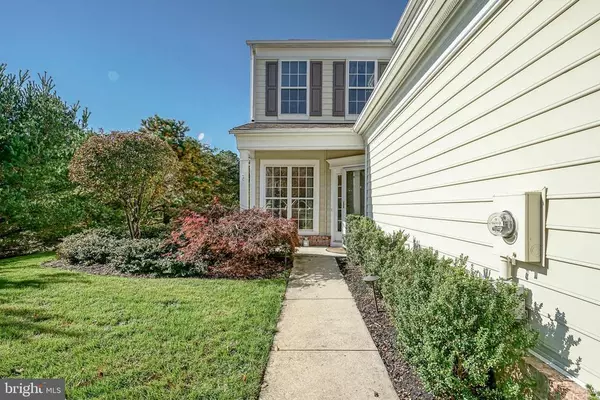$378,800
$380,000
0.3%For more information regarding the value of a property, please contact us for a free consultation.
46 WRENTHAM DR Medford, NJ 08055
3 Beds
3 Baths
2,602 SqFt
Key Details
Sold Price $378,800
Property Type Townhouse
Sub Type End of Row/Townhouse
Listing Status Sold
Purchase Type For Sale
Square Footage 2,602 sqft
Price per Sqft $145
Subdivision Cranberry Lakes
MLS Listing ID NJBL385362
Sold Date 11/30/20
Style Colonial,Contemporary
Bedrooms 3
Full Baths 2
Half Baths 1
HOA Fees $330/mo
HOA Y/N Y
Abv Grd Liv Area 2,602
Originating Board BRIGHT
Year Built 2002
Annual Tax Amount $9,963
Tax Year 2019
Lot Dimensions 0.00 x 0.00
Property Description
In the upscale townhome community of Cranberry Lakes, this premier property is home to a large like-new end-unit featuring wide open spaces with extraordinary views of the meticulously landscaped grounds, and backdrop of trees. Hardwood flooring and extensive millwork which includes shadow box moldings, wide crown molding, and architectural columns define each room. Myriad windows allow streams of light throughout, and the corner breakfast room displays views of a private back patio. A fully equipped kitchen with oversize island, travertine tile backsplash and stainless steel appliances, is open to the family room with abundant windows and beautifully detailed fireplace. The huge master suite has a separate sitting room, walk in closet and luxurious master bath with Jacuzzi tub and glass shower. Two more bedrooms and bath plus a first floor study make this an exceptional home you won't want to miss.
Location
State NJ
County Burlington
Area Medford Twp (20320)
Zoning GD
Rooms
Other Rooms Living Room, Dining Room, Sitting Room, Bedroom 2, Bedroom 3, Kitchen, Family Room, Breakfast Room, Bedroom 1, Laundry, Office
Interior
Hot Water Natural Gas
Heating Forced Air
Cooling Central A/C
Flooring Hardwood, Ceramic Tile, Carpet
Fireplaces Number 1
Fireplace Y
Heat Source Natural Gas
Exterior
Parking Features Garage - Front Entry
Garage Spaces 4.0
Water Access N
Accessibility None
Attached Garage 2
Total Parking Spaces 4
Garage Y
Building
Story 2
Sewer Public Sewer
Water Public
Architectural Style Colonial, Contemporary
Level or Stories 2
Additional Building Above Grade, Below Grade
New Construction N
Schools
Middle Schools Medford Twp Memorial
High Schools Shawnee H.S.
School District Medford Township Public Schools
Others
Senior Community No
Tax ID 20-04804-00001 01-C0053
Ownership Fee Simple
SqFt Source Assessor
Acceptable Financing Cash, Conventional, FHA, VA
Listing Terms Cash, Conventional, FHA, VA
Financing Cash,Conventional,FHA,VA
Special Listing Condition Standard
Read Less
Want to know what your home might be worth? Contact us for a FREE valuation!

Our team is ready to help you sell your home for the highest possible price ASAP

Bought with Mark J McKenna • Pat McKenna Realtors
GET MORE INFORMATION





