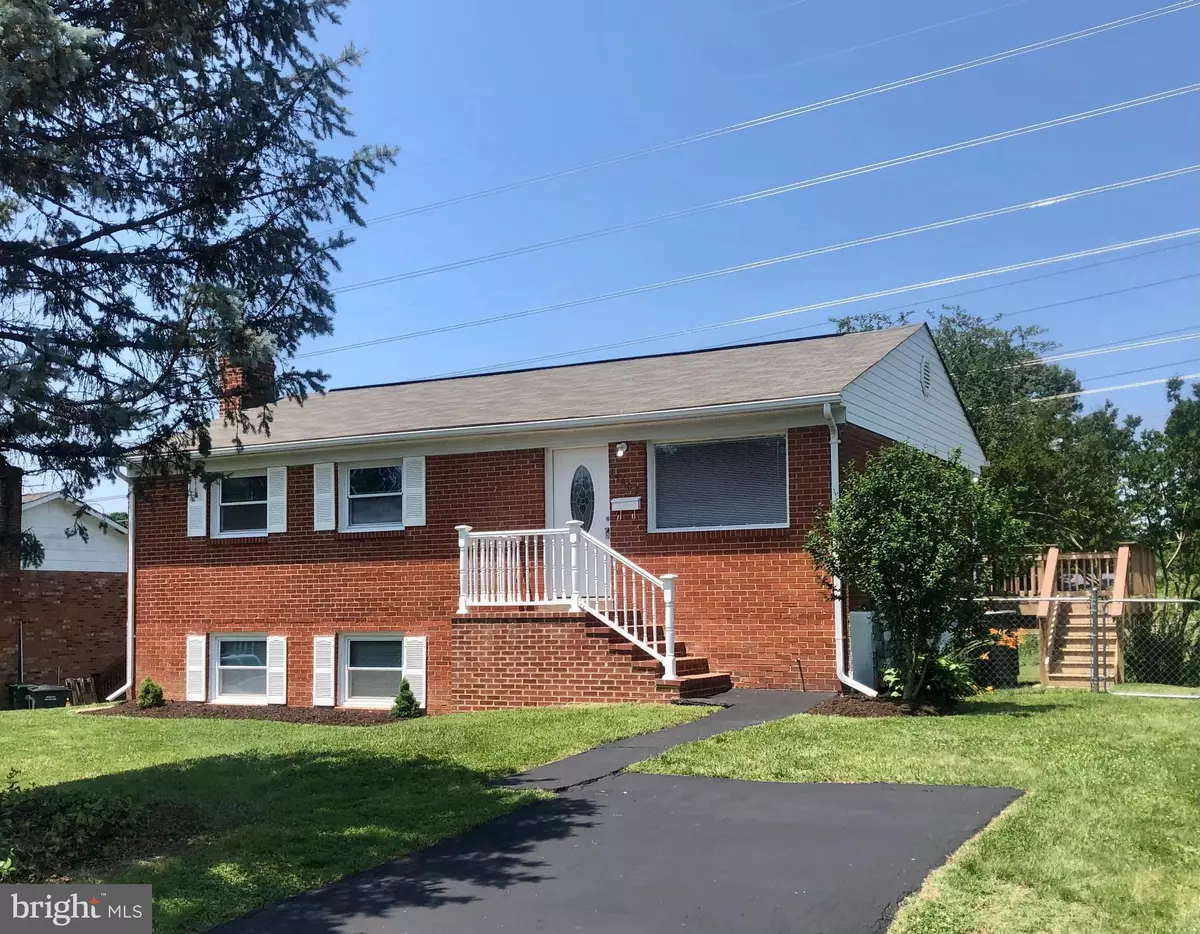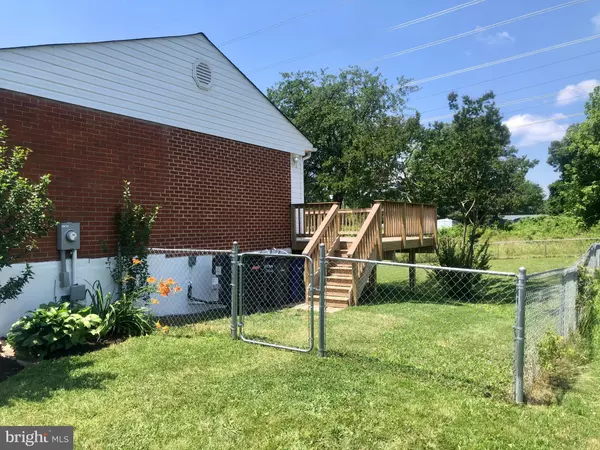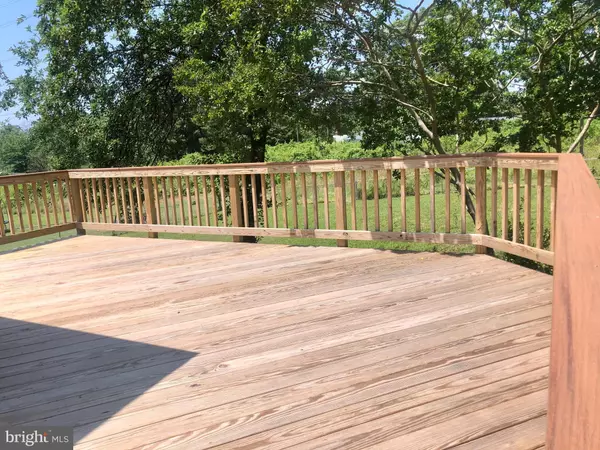$375,000
$355,000
5.6%For more information regarding the value of a property, please contact us for a free consultation.
14602 AURORA DR Woodbridge, VA 22193
3 Beds
2 Baths
1,424 SqFt
Key Details
Sold Price $375,000
Property Type Single Family Home
Sub Type Detached
Listing Status Sold
Purchase Type For Sale
Square Footage 1,424 sqft
Price per Sqft $263
Subdivision Dale City
MLS Listing ID VAPW524082
Sold Date 07/14/21
Style Raised Ranch/Rambler
Bedrooms 3
Full Baths 1
Half Baths 1
HOA Y/N N
Abv Grd Liv Area 975
Originating Board BRIGHT
Year Built 1966
Available Date 2021-06-15
Annual Tax Amount $3,445
Tax Year 2021
Lot Size 10,001 Sqft
Acres 0.23
Property Sub-Type Detached
Property Description
Location, location, location!! Lovely 3 bedroom, 1.5 bath detached 2 level Raised Ranch/Rambler just minutes from I-95 , Potomac Mills, Stonebridge, and all your shopping needs. This house features a large deck and large level fully fenced backyard for grilling, entertaining, and enjoying the outdoors! NEW - HVAC, Hot water Heater, Kitchen Appliances, Carpet, Large Deck off of kitchen, R-49 Insulation in attic, gorgeous tile flooring in basement, and Sliding Glass Doors (ALL 1 YEAR OLD). BRAND NEW - Brick Front Porch, Tile and Vanity in Full Bath, Fresh Paint Throughout (including foundation), and Carpet in Primary Bedroom. NEWER ROOF and mostly vinyl replacement windows. The main level features hardwood floors, fresh paint throughout, a beautiful deck off of the eat in kitchen , primary bedroom with brand new carpet and ceiling fan, 2 other good size bedrooms, and a full bath in the hallway with brand new tile floor and vanity. The basement features a half bath, a large laundry/utility room that includes an area that could be used for an office, playroom, or extra storage space; a beautifully painted wood burning fireplace, and sliding glass doors that walk out to a patio and the large back yard. This property won't last long and is ready for your finishing touches to make it your own! Investors and Handymen - THERE IS ROOM TO EASILY CONVERT HALF BATH TO FULL BATH AND TO ADD A BEDROOM IN THE BASEMENT!!
Location
State VA
County Prince William
Zoning RPC
Rooms
Other Rooms Living Room, Primary Bedroom, Bedroom 2, Bedroom 3, Kitchen, Family Room, Laundry, Bathroom 1, Half Bath
Basement Full, Rear Entrance, Space For Rooms, Walkout Level
Main Level Bedrooms 3
Interior
Interior Features Attic, Carpet, Combination Kitchen/Dining, Tub Shower, Wood Floors, Ceiling Fan(s)
Hot Water Electric
Heating Forced Air
Cooling Central A/C
Flooring Hardwood, Carpet, Laminated, Tile/Brick
Fireplaces Number 1
Fireplaces Type Brick
Equipment Dishwasher, Refrigerator, Water Heater, Dryer, Icemaker, Microwave, Washer
Furnishings No
Fireplace Y
Appliance Dishwasher, Refrigerator, Water Heater, Dryer, Icemaker, Microwave, Washer
Heat Source Electric
Laundry Lower Floor
Exterior
Exterior Feature Deck(s), Patio(s)
Fence Rear
Utilities Available Cable TV Available, Electric Available
Water Access N
Roof Type Shingle
Accessibility None
Porch Deck(s), Patio(s)
Garage N
Building
Story 2
Sewer Public Sewer
Water Public
Architectural Style Raised Ranch/Rambler
Level or Stories 2
Additional Building Above Grade, Below Grade
Structure Type Dry Wall,Paneled Walls
New Construction N
Schools
Elementary Schools Dale City
Middle Schools Rippon
High Schools Freedom
School District Prince William County Public Schools
Others
Pets Allowed Y
Senior Community No
Tax ID 8291-46-5062
Ownership Fee Simple
SqFt Source Assessor
Acceptable Financing Cash, Conventional, FHA
Listing Terms Cash, Conventional, FHA
Financing Cash,Conventional,FHA
Special Listing Condition Standard
Pets Allowed No Pet Restrictions
Read Less
Want to know what your home might be worth? Contact us for a FREE valuation!

Our team is ready to help you sell your home for the highest possible price ASAP

Bought with Londie Blesi • Coldwell Banker Elite
GET MORE INFORMATION





