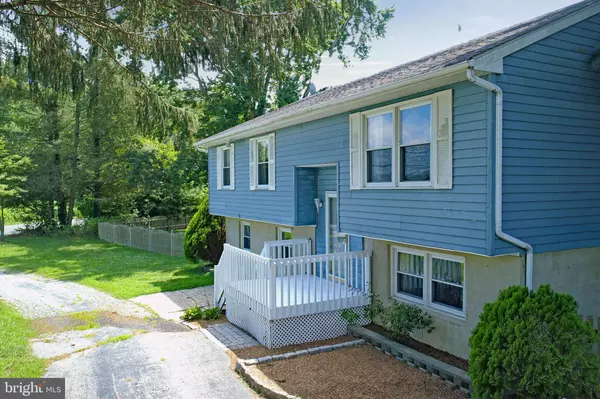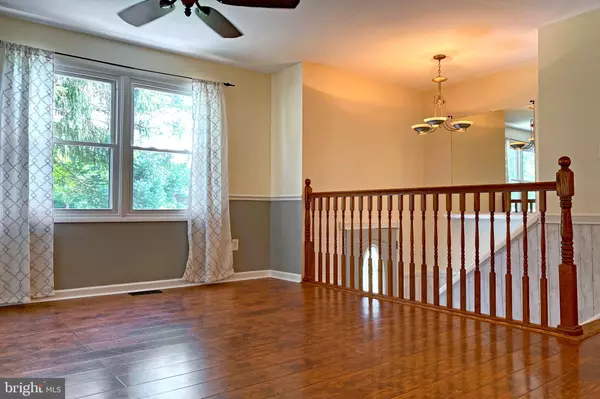$230,000
$225,000
2.2%For more information regarding the value of a property, please contact us for a free consultation.
5 OAKLYN TER Elmer, NJ 08318
3 Beds
2 Baths
2,132 SqFt
Key Details
Sold Price $230,000
Property Type Single Family Home
Sub Type Detached
Listing Status Sold
Purchase Type For Sale
Square Footage 2,132 sqft
Price per Sqft $107
Subdivision None Available
MLS Listing ID NJSA138820
Sold Date 11/20/20
Style Split Level
Bedrooms 3
Full Baths 2
HOA Y/N N
Abv Grd Liv Area 2,132
Originating Board BRIGHT
Year Built 1979
Annual Tax Amount $5,819
Tax Year 2020
Lot Size 0.640 Acres
Acres 0.64
Lot Dimensions 0.00 x 0.00
Property Sub-Type Detached
Property Description
Check out this spacious three Bedroom, two Bathroom Split Level home in Pittsgrove Township sitting on a huge corner lot with farmland views, a private backyard and 11x18 ft shed. This home offers tilt windows, freshly painted neutral colored rooms and an open concept layout. Inside you will be greeted by a cozy Living Room with laminate flooring and decorative chair railing that opens into the Dining Room featuring a modern chandelier. The Kitchen has been updated including a stainless steel appliance package, beautiful granite countertops, custom tile backsplash, island, extra deep sink, pantry, and accent lighting. As you walk down the hall toward the bedrooms you will find a hall closet and pull-down access to the Attic with plenty storage space. The upper level Bathroom was recently updated with a double sink, and gorgeous marble on the floor and around the tub & shower. All three Bedrooms on this floor have plush carpet, ceiling fans, and spacious closets. On the Lower Level you will find an expansive Family Room with a wood-burning fireplace nestled in wall to wall brickwork with a wooden mantel. The lower level Bathroom has extra storage and custom tile on the floor & shower walls. There is also a generously sized bonus room to use as you see fit and an expansive Utility Room with even more storage space, a laundry area with the washer and dryer included and a walkout to the backyard. The sellers are including a one-year home warranty and septic certification, a new D-Box was installed. This home is minutes away from Pittsgrove Township Schools and South Jersey s Parvin State Park. Schedule your tour ASAP because it will not last long!
Location
State NJ
County Salem
Area Pittsgrove Twp (21711)
Zoning RESID
Rooms
Other Rooms Living Room, Dining Room, Primary Bedroom, Bedroom 2, Bedroom 3, Bedroom 4, Kitchen, Family Room, Utility Room, Bathroom 1, Bathroom 2, Attic
Basement Full
Main Level Bedrooms 3
Interior
Interior Features Kitchen - Island, Tub Shower, Upgraded Countertops, Floor Plan - Open, Recessed Lighting, Stall Shower, Pantry, Attic, Carpet, Ceiling Fan(s), Water Treat System, Window Treatments
Hot Water Natural Gas
Heating Forced Air
Cooling Central A/C, Ceiling Fan(s)
Flooring Carpet, Laminated, Marble, Vinyl
Fireplaces Number 1
Equipment Dishwasher, Dryer - Electric, Microwave, Refrigerator, Stainless Steel Appliances, Stove, Washer
Fireplace Y
Appliance Dishwasher, Dryer - Electric, Microwave, Refrigerator, Stainless Steel Appliances, Stove, Washer
Heat Source Natural Gas
Laundry Lower Floor
Exterior
Fence Partially
Water Access N
Roof Type Pitched,Shingle
Accessibility None
Garage N
Building
Lot Description Corner, Rear Yard
Story 2
Sewer Septic = # of BR
Water Well
Architectural Style Split Level
Level or Stories 2
Additional Building Above Grade, Below Grade
New Construction N
Schools
School District Pittsgrove Township Public Schools
Others
Senior Community No
Tax ID 11-01503-00043
Ownership Fee Simple
SqFt Source Assessor
Special Listing Condition Standard
Read Less
Want to know what your home might be worth? Contact us for a FREE valuation!

Our team is ready to help you sell your home for the highest possible price ASAP

Bought with Stephanie Verderose • Exit Homestead Realty Professi
GET MORE INFORMATION





