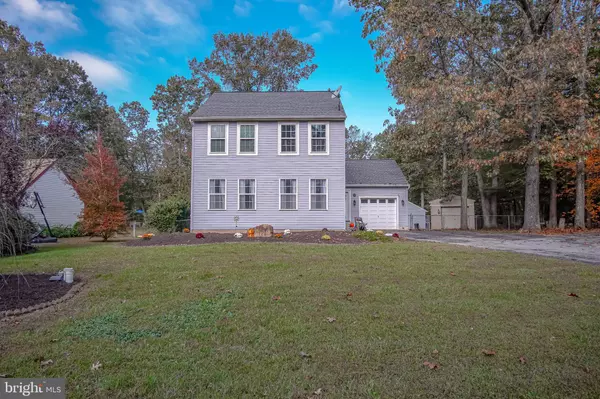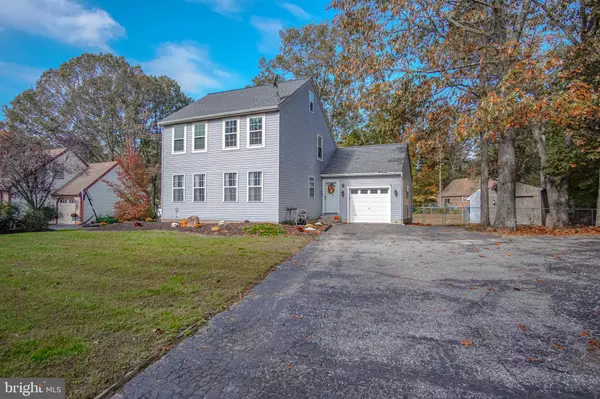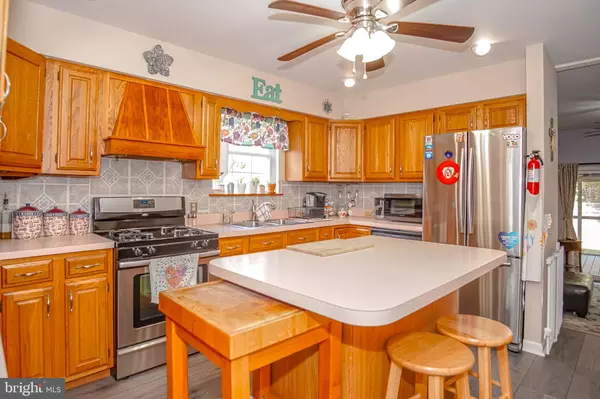$265,000
$249,900
6.0%For more information regarding the value of a property, please contact us for a free consultation.
1085 PORCHTOWN RD Elmer, NJ 08318
3 Beds
3 Baths
2,407 SqFt
Key Details
Sold Price $265,000
Property Type Single Family Home
Sub Type Detached
Listing Status Sold
Purchase Type For Sale
Square Footage 2,407 sqft
Price per Sqft $110
Subdivision None Available
MLS Listing ID NJSA140486
Sold Date 02/26/21
Style Colonial
Bedrooms 3
Full Baths 2
Half Baths 1
HOA Y/N N
Abv Grd Liv Area 2,407
Originating Board BRIGHT
Year Built 1987
Annual Tax Amount $7,330
Tax Year 2020
Lot Size 0.460 Acres
Acres 0.46
Lot Dimensions 0.00 x 0.00
Property Sub-Type Detached
Property Description
*** QUALIFIED BUYERS CAN GET UP TO $10,00 TOWARDS DOWNPAYMENT and CLOSING COSTS **** Welcome to 1085 Porchtown Road, with New Septic, Newer 2nd story Windows & Newer Roof (replaced within last 5 years). Plenty of room for the whole gang to spread out and enjoy the comforts of home here. With 3 Bedrooms and 2 flex space rooms, there are plenty of options. Working remotely these days? Use the Bonus Room for a home office. Need a designated homework room for kids? Make it a great, private space for schoolwork. Yogi? Make it your space for a calm, peaceful yoga practice. All less than one hour to Wilmington, Philadelphia and some of South Jersey's treasured beaches. Take the Virtual tour for a 24/7 open house. ***** Home Warranty Included *****
Location
State NJ
County Salem
Area Pittsgrove Twp (21711)
Zoning RES
Rooms
Other Rooms Living Room, Dining Room, Primary Bedroom, Bedroom 2, Bedroom 3, Kitchen, Family Room, Laundry, Office, Utility Room, Bonus Room, Primary Bathroom, Screened Porch
Basement Fully Finished
Interior
Interior Features Ceiling Fan(s), Dining Area, Efficiency, Family Room Off Kitchen, Kitchen - Country, Kitchen - Island, Walk-in Closet(s)
Hot Water Natural Gas
Cooling Central A/C, Ductless/Mini-Split, Multi Units
Equipment ENERGY STAR Refrigerator, ENERGY STAR Dishwasher, Oven/Range - Gas
Fireplace N
Window Features Energy Efficient
Appliance ENERGY STAR Refrigerator, ENERGY STAR Dishwasher, Oven/Range - Gas
Heat Source Natural Gas
Laundry Basement
Exterior
Parking Features Additional Storage Area, Garage Door Opener, Inside Access
Garage Spaces 4.0
Water Access N
Accessibility None
Attached Garage 1
Total Parking Spaces 4
Garage Y
Building
Story 3
Sewer On Site Septic
Water Well
Architectural Style Colonial
Level or Stories 3
Additional Building Above Grade, Below Grade
New Construction N
Schools
School District Pittsgrove Township Public Schools
Others
Pets Allowed Y
Senior Community No
Tax ID 11-01606-00040
Ownership Fee Simple
SqFt Source Assessor
Security Features Carbon Monoxide Detector(s),Exterior Cameras,Fire Detection System
Acceptable Financing Cash, FHA, USDA, VA
Listing Terms Cash, FHA, USDA, VA
Financing Cash,FHA,USDA,VA
Special Listing Condition Standard
Pets Allowed No Pet Restrictions
Read Less
Want to know what your home might be worth? Contact us for a FREE valuation!

Our team is ready to help you sell your home for the highest possible price ASAP

Bought with Theresa M Dayton • HomeSmart First Advantage Realty
GET MORE INFORMATION





