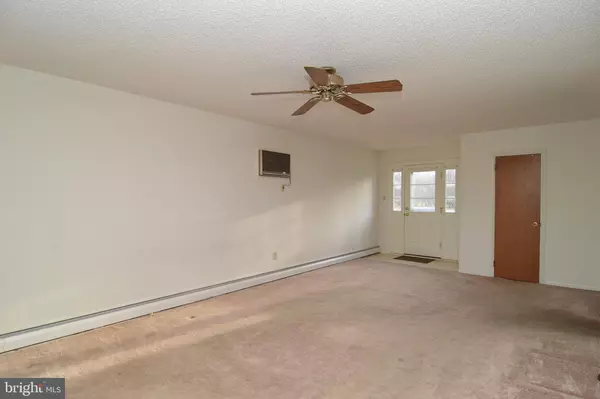$370,000
$375,000
1.3%For more information regarding the value of a property, please contact us for a free consultation.
1548 HARRIS LN Warminster, PA 18974
4 Beds
3 Baths
2,052 SqFt
Key Details
Sold Price $370,000
Property Type Single Family Home
Sub Type Detached
Listing Status Sold
Purchase Type For Sale
Square Footage 2,052 sqft
Price per Sqft $180
Subdivision Willow Farms
MLS Listing ID PABU517534
Sold Date 02/01/21
Style Traditional
Bedrooms 4
Full Baths 2
Half Baths 1
HOA Y/N N
Abv Grd Liv Area 2,052
Originating Board BRIGHT
Year Built 1962
Annual Tax Amount $5,162
Tax Year 2020
Lot Size 10,575 Sqft
Acres 0.24
Lot Dimensions 75.00 x 141.00
Property Description
Very well maintained, 1 owner, single family home in the Willow Farms Subdivision within the ever popular Centennial School District. 4 bedrooms, 2.5 baths, full unfinished basement, and very nice yard. Beautiful Oak hardwood flooring through out. Double hung vinyl replacement windows throughout. Gas boiler is only a few years old, This home is close to all major conveniences as well as all major routes in and out of Bucks and Montgomery County, with easy access to Philadelphia, Doylestown, King of Prussia, and beyond. This home is an estate being sold As Is and Where Is with no warranties or guarantees being offered or implied. This home is move in ready and will not last!
Location
State PA
County Bucks
Area Warminster Twp (10149)
Zoning R2
Rooms
Other Rooms Living Room, Dining Room, Primary Bedroom, Bedroom 2, Bedroom 3, Bedroom 4, Kitchen, Family Room
Basement Full, Unfinished
Interior
Interior Features Attic, Attic/House Fan, Carpet, Cedar Closet(s), Ceiling Fan(s), Crown Moldings, Family Room Off Kitchen, Floor Plan - Traditional, Kitchen - Eat-In, Kitchen - Table Space, Primary Bath(s), Stall Shower, Wood Floors
Hot Water S/W Changeover
Heating Baseboard - Hot Water
Cooling Wall Unit
Flooring Carpet, Vinyl, Hardwood, Tile/Brick
Equipment Dishwasher, Dryer, Oven/Range - Gas, Range Hood
Furnishings No
Fireplace N
Window Features Double Pane,Double Hung,Energy Efficient,Insulated,Replacement,Vinyl Clad
Appliance Dishwasher, Dryer, Oven/Range - Gas, Range Hood
Heat Source Natural Gas
Laundry Basement
Exterior
Exterior Feature Patio(s)
Garage Spaces 3.0
Waterfront N
Water Access N
Roof Type Asphalt
Accessibility None
Porch Patio(s)
Total Parking Spaces 3
Garage N
Building
Lot Description Cleared, Front Yard, Irregular, Landscaping, Level, Open, Rear Yard, SideYard(s), Sloping
Story 2
Foundation Block
Sewer Public Sewer
Water Public
Architectural Style Traditional
Level or Stories 2
Additional Building Above Grade, Below Grade
Structure Type Plaster Walls
New Construction N
Schools
School District Centennial
Others
Pets Allowed Y
Senior Community No
Tax ID 49-005-039
Ownership Fee Simple
SqFt Source Assessor
Acceptable Financing Cash, Conventional
Listing Terms Cash, Conventional
Financing Cash,Conventional
Special Listing Condition Standard
Pets Description No Pet Restrictions
Read Less
Want to know what your home might be worth? Contact us for a FREE valuation!

Our team is ready to help you sell your home for the highest possible price ASAP

Bought with Joshua Clarke • Keller Williams Real Estate-Blue Bell

GET MORE INFORMATION





