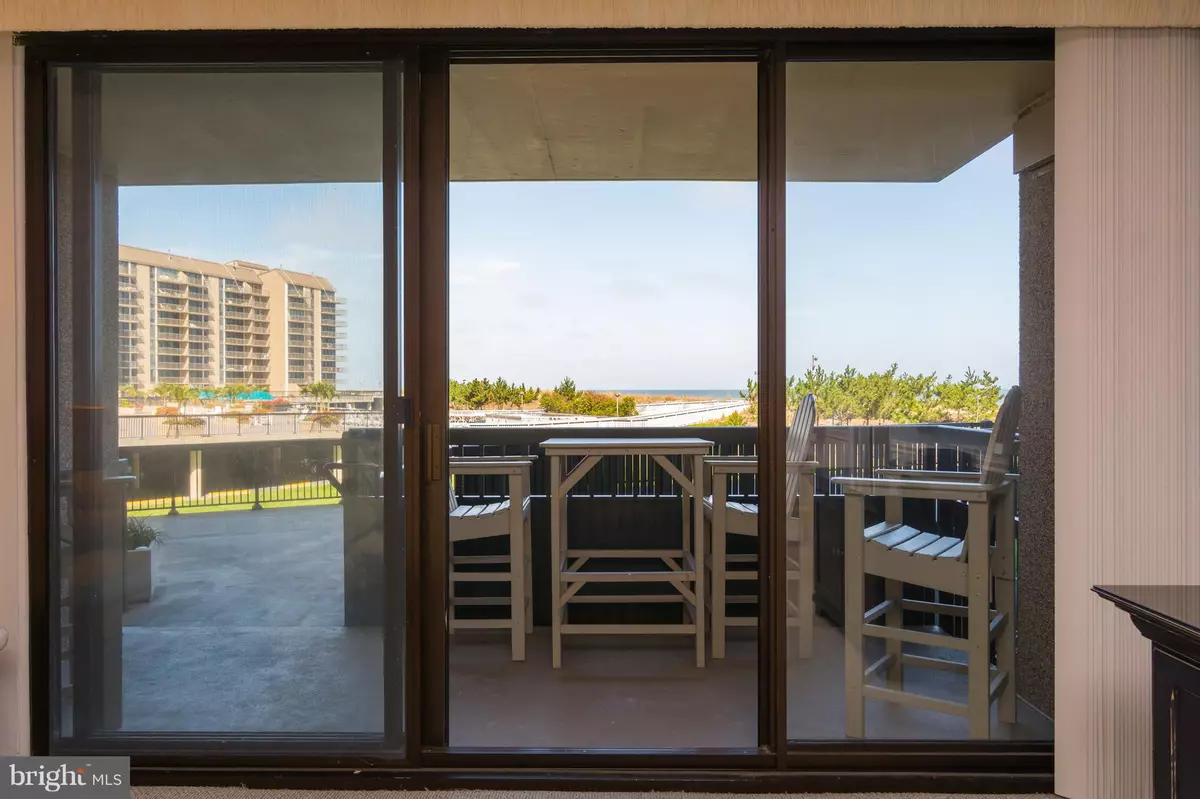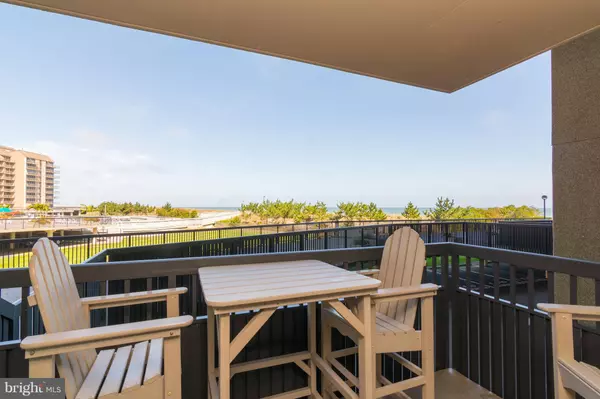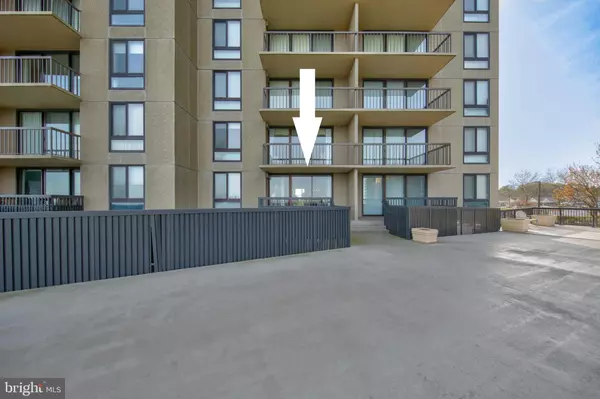$649,000
$649,000
For more information regarding the value of a property, please contact us for a free consultation.
111 FARRAGUT HOUSE RD #111 Bethany Beach, DE 19930
3 Beds
2 Baths
1,060 SqFt
Key Details
Sold Price $649,000
Property Type Condo
Sub Type Condo/Co-op
Listing Status Sold
Purchase Type For Sale
Square Footage 1,060 sqft
Price per Sqft $612
Subdivision Sea Colony East
MLS Listing ID DESU174690
Sold Date 01/15/21
Style Coastal
Bedrooms 3
Full Baths 2
Condo Fees $7,300/ann
HOA Fees $206/ann
HOA Y/N Y
Abv Grd Liv Area 1,060
Originating Board BRIGHT
Land Lease Amount 2000.0
Land Lease Frequency Annually
Year Built 1977
Property Description
Step right off your Oceanfront patio to direct beach access! Truly like owning a beach front single family home. Plus walk the oceanfront promenade to 5 outdoor heated pools and separate kiddie pools. Prime location next to Edgewater House with indoor pool, beach shop, caf and fitness room. Newly redecorated and painted with coastal styled furnishings, tile flooring, and upgraded carpet. Your oceanfront master bedroom with king bed, tiled tub/shower with glass doors, and upgraded guest bathroom with fully tiled shower and glass doors accommodates the 2 smartly furnished guest bedrooms with wall TVs, 3 person bunk and queen bed. Owners, guests, and renters love this super convenient location bringing in over $30K gross rental income. World class amenities include a half-mile of lifeguarded private beach, USTA Award Winning Tennis with an indoor championship tennis center and outdoor har-tru tennis courts, 17,000 sq ft fitness center, and indoor/outdoor lap pools.
Location
State DE
County Sussex
Area Baltimore Hundred (31001)
Zoning A
Rooms
Main Level Bedrooms 3
Interior
Interior Features Carpet, Ceiling Fan(s), Combination Dining/Living, Entry Level Bedroom, Floor Plan - Open, Primary Bath(s), Primary Bedroom - Ocean Front, Recessed Lighting, Sprinkler System, Stall Shower, Upgraded Countertops, Wainscotting, Window Treatments
Hot Water Electric
Heating Heat Pump(s)
Cooling Central A/C
Flooring Ceramic Tile, Carpet
Equipment Built-In Microwave, Dishwasher, Disposal, Dryer - Electric, Icemaker, Oven - Self Cleaning, Oven/Range - Electric, Refrigerator, Range Hood, Washer, Water Heater
Furnishings Yes
Fireplace N
Window Features Insulated
Appliance Built-In Microwave, Dishwasher, Disposal, Dryer - Electric, Icemaker, Oven - Self Cleaning, Oven/Range - Electric, Refrigerator, Range Hood, Washer, Water Heater
Heat Source Electric
Laundry Has Laundry
Exterior
Exterior Feature Patio(s)
Parking On Site 1
Amenities Available Basketball Courts, Beach, Bike Trail, Common Grounds, Elevator, Exercise Room, Fitness Center, Hot tub, Lake, Meeting Room, Picnic Area, Non-Lake Recreational Area, Pool - Indoor, Pool - Outdoor, Reserved/Assigned Parking, Sauna, Security, Swimming Pool, Tennis - Indoor, Tennis Courts, Tot Lots/Playground, Water/Lake Privileges, Cable
Waterfront Description Sandy Beach
Water Access Y
View Ocean
Roof Type Metal
Street Surface Paved
Accessibility Elevator, Level Entry - Main
Porch Patio(s)
Road Frontage Private
Garage N
Building
Story 1
Unit Features Hi-Rise 9+ Floors
Foundation Pillar/Post/Pier
Sewer Public Sewer
Water Public
Architectural Style Coastal
Level or Stories 1
Additional Building Above Grade, Below Grade
Structure Type Dry Wall
New Construction N
Schools
School District Indian River
Others
HOA Fee Include Cable TV,Common Area Maintenance,Ext Bldg Maint,High Speed Internet,Insurance,Lawn Maintenance,Management,Pool(s),Recreation Facility,Road Maintenance,Snow Removal,Trash,Water
Senior Community No
Tax ID 134-17.00-56.04-111
Ownership Land Lease
SqFt Source Estimated
Security Features 24 hour security,Sprinkler System - Indoor,Smoke Detector
Acceptable Financing Cash, Conventional
Listing Terms Cash, Conventional
Financing Cash,Conventional
Special Listing Condition Standard
Read Less
Want to know what your home might be worth? Contact us for a FREE valuation!

Our team is ready to help you sell your home for the highest possible price ASAP

Bought with DENNIS MATHER • Long & Foster Real Estate, Inc.

GET MORE INFORMATION





