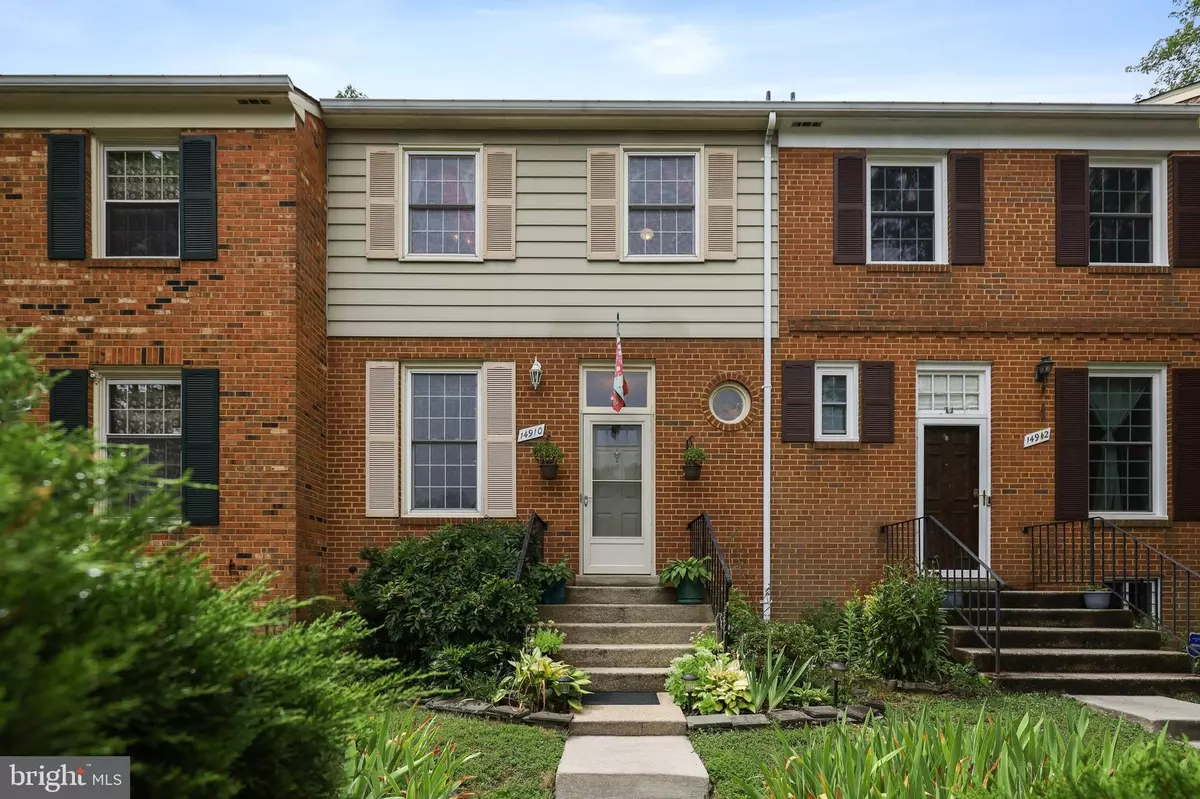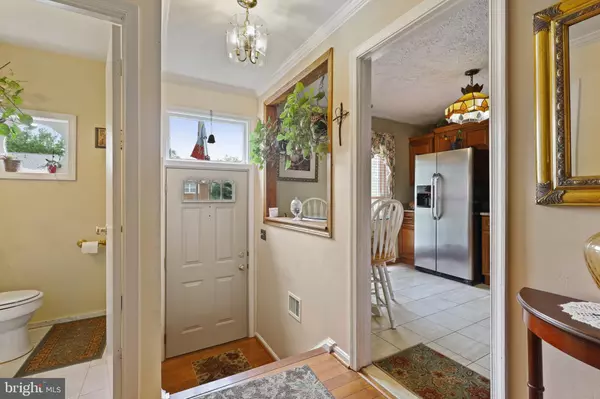$285,000
$279,000
2.2%For more information regarding the value of a property, please contact us for a free consultation.
14910 BELLE AMI DR #14910 Laurel, MD 20707
3 Beds
4 Baths
1,908 SqFt
Key Details
Sold Price $285,000
Property Type Condo
Sub Type Condo/Co-op
Listing Status Sold
Purchase Type For Sale
Square Footage 1,908 sqft
Price per Sqft $149
Subdivision Belle Ami Condo-Phase 3>
MLS Listing ID MDPG575380
Sold Date 11/25/20
Style Colonial
Bedrooms 3
Full Baths 3
Half Baths 1
Condo Fees $182/mo
HOA Y/N N
Abv Grd Liv Area 1,908
Originating Board BRIGHT
Year Built 1976
Available Date 2020-07-29
Annual Tax Amount $2,357
Tax Year 2019
Property Sub-Type Condo/Co-op
Property Description
Welcome to this gorgeous fully renovated sun-drenched home! From the time you arrive at the front steps, you can see the excellent curb appeal and be wowed at how meticulously well-maintained this home is throughout! The main level features a foyer, an updated kitchen, a powder room, dining room, living room, and an amazing deck and backyard that is full of plants and flowers. The upper level is spacious with 3 bedrooms and 2 full baths. Enjoy the bonus space in the finished attic. The basement is fully finished and has a lot of space, 1 bonus room/study/potential bedroom and an additional full bath. Plenty of storage and updates throughout. New roof covered by the condo. Updated heat pump (2015). Ample street parking. Location! Conveniently located close to 95/295/Route 1, ICC, MARC train, tons of restaurants, and shopping at the Laurel Town Center, Ft. Meade, and more. NO FHA financing.
Location
State MD
County Prince Georges
Zoning RT
Rooms
Other Rooms Basement, Utility Room, Bonus Room
Basement Daylight, Partial, Fully Finished, Full, Heated, Improved, Interior Access, Space For Rooms, Shelving, Windows, Other
Interior
Interior Features Floor Plan - Traditional, Kitchen - Table Space, Built-Ins, Breakfast Area, Dining Area, Combination Dining/Living, Family Room Off Kitchen, Formal/Separate Dining Room, Kitchen - Eat-In, Primary Bath(s), Pantry, Stall Shower, Tub Shower, Upgraded Countertops, Window Treatments, Wood Floors
Hot Water Electric
Heating Forced Air
Cooling Central A/C, Ceiling Fan(s)
Equipment Dishwasher, Disposal, Dryer, Exhaust Fan, Microwave, Oven/Range - Electric, Refrigerator, Washer, Water Heater
Fireplace N
Appliance Dishwasher, Disposal, Dryer, Exhaust Fan, Microwave, Oven/Range - Electric, Refrigerator, Washer, Water Heater
Heat Source Electric
Laundry Basement, Dryer In Unit, Has Laundry, Lower Floor, Washer In Unit
Exterior
Amenities Available Tot Lots/Playground
Water Access N
Accessibility None
Garage N
Building
Story 4
Sewer Public Sewer
Water Public
Architectural Style Colonial
Level or Stories 4
Additional Building Above Grade, Below Grade
New Construction N
Schools
Elementary Schools Scotchtown Hills
Middle Schools Dwight D. Eisenhower
High Schools Laurel
School District Prince George'S County Public Schools
Others
HOA Fee Include Common Area Maintenance,Insurance,Management,Ext Bldg Maint,Reserve Funds,Snow Removal
Senior Community No
Tax ID 17101130400
Ownership Condominium
Acceptable Financing Conventional, Cash
Horse Property N
Listing Terms Conventional, Cash
Financing Conventional,Cash
Special Listing Condition Standard
Read Less
Want to know what your home might be worth? Contact us for a FREE valuation!

Our team is ready to help you sell your home for the highest possible price ASAP

Bought with Non Member • Non Subscribing Office
GET MORE INFORMATION





