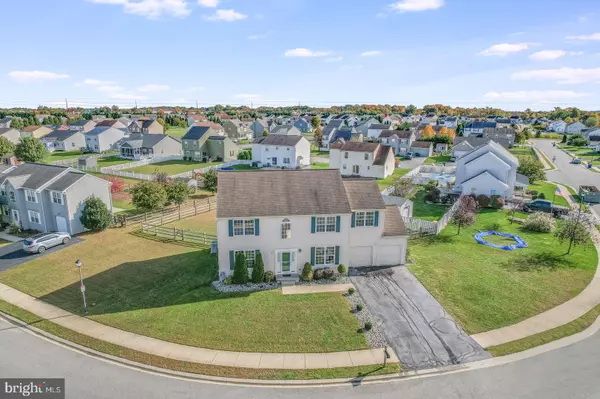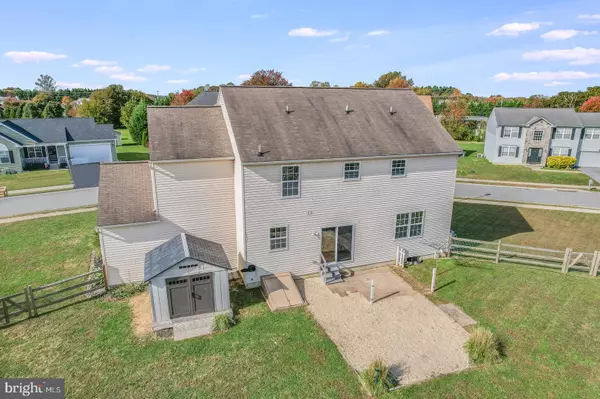$370,000
$359,900
2.8%For more information regarding the value of a property, please contact us for a free consultation.
155 W RADISON RUN Clayton, DE 19938
4 Beds
3 Baths
2,418 SqFt
Key Details
Sold Price $370,000
Property Type Single Family Home
Sub Type Detached
Listing Status Sold
Purchase Type For Sale
Square Footage 2,418 sqft
Price per Sqft $153
Subdivision Huntington Mills
MLS Listing ID DEKT2004336
Sold Date 12/17/21
Style Colonial
Bedrooms 4
Full Baths 2
Half Baths 1
HOA Fees $13/ann
HOA Y/N Y
Abv Grd Liv Area 2,418
Originating Board BRIGHT
Year Built 2007
Annual Tax Amount $1,731
Tax Year 2021
Lot Size 0.350 Acres
Acres 0.35
Lot Dimensions 202.20 x 167.37
Property Description
Offers Due 6pm Thursday, 11/11.
Welcome to 155 W Radison Run in the lovely community of Huntington Mills and in the Smyrna School District. Enter the home via the foyer with a traditional main floor layout with living room, dining room, half bath, and eat-in kitchen which adjoins the family room. The dining room has a door to the kitchen and could very easily be converted to a great home office, playroom or whatever you may need. Gas cooking, a convenient pantry, solid cabinets, and an open layout in the kitchen make for easy living. It is a great set up area for preparing daily meals or for larger gatherings. There is a sliding door to the rear, fenced yard from the kitchen area. Finishing out the main level is a half bath and the 2 car garage. Upstairs to the primary bedroom suite which is complete with walk in closet, ceiling fan, soaking tub and separate shower. The upper level has 3 bedrooms that share a spacious hall bath. Two of the secondary bedrooms have walk in closets. All of the bedrooms have ceiling fans. The basement has a full egress, tall ceilings and is ready for your finishing touches. The home is freshly painted throughout and ready for new owners to unpack your bags and enjoy. Schedule your tour today!
Location
State DE
County Kent
Area Smyrna (30801)
Zoning RS
Rooms
Basement Full, Interior Access, Outside Entrance
Interior
Interior Features Attic, Carpet, Ceiling Fan(s), Floor Plan - Traditional, Kitchen - Eat-In, Walk-in Closet(s)
Hot Water Electric
Heating Forced Air
Cooling Central A/C
Equipment Built-In Microwave, Built-In Range, Dishwasher, Oven/Range - Electric, Refrigerator, Water Heater
Furnishings No
Fireplace N
Appliance Built-In Microwave, Built-In Range, Dishwasher, Oven/Range - Electric, Refrigerator, Water Heater
Heat Source Electric, Natural Gas
Laundry Basement
Exterior
Parking Features Inside Access, Garage - Front Entry
Garage Spaces 6.0
Water Access N
Accessibility None
Attached Garage 2
Total Parking Spaces 6
Garage Y
Building
Story 2
Foundation Permanent
Sewer Public Sewer
Water Public
Architectural Style Colonial
Level or Stories 2
Additional Building Above Grade, Below Grade
New Construction N
Schools
School District Smyrna
Others
Senior Community No
Tax ID KH-04-01804-02-8600-000
Ownership Fee Simple
SqFt Source Assessor
Special Listing Condition Standard
Read Less
Want to know what your home might be worth? Contact us for a FREE valuation!

Our team is ready to help you sell your home for the highest possible price ASAP

Bought with Erin Marie Baker • Keller Williams Realty Central-Delaware
GET MORE INFORMATION





