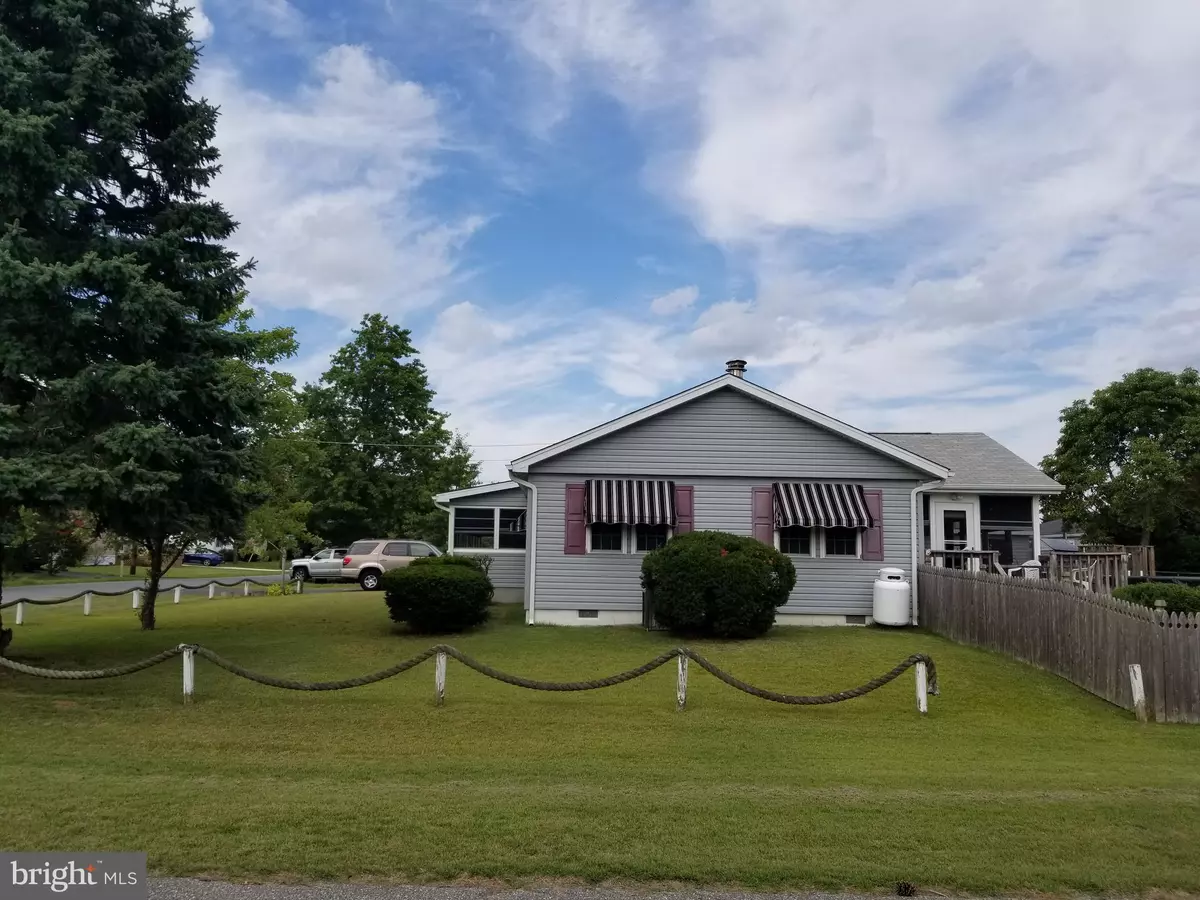$230,000
$244,900
6.1%For more information regarding the value of a property, please contact us for a free consultation.
406 NORTH DR Rehoboth Beach, DE 19971
3 Beds
1 Bath
8,276 Sqft Lot
Key Details
Sold Price $230,000
Property Type Manufactured Home
Sub Type Manufactured
Listing Status Sold
Purchase Type For Sale
Subdivision Tru Vale Acres
MLS Listing ID DESU165522
Sold Date 09/25/20
Style Class C
Bedrooms 3
Full Baths 1
HOA Y/N N
Originating Board BRIGHT
Year Built 1972
Annual Tax Amount $743
Tax Year 2019
Lot Size 8,276 Sqft
Acres 0.19
Lot Dimensions 85.00 x 100.00
Property Description
Excellent location East of Rt. 1 in the Rehoboth Beach area. Tru Vale Acres is a small community that is tucked away from the hustle and bustle, while also being convenient to all amenities including the Lewes/Rehoboth Beach Bike Trail! This Class C home has been well maintained and updated by the owners. Situated on a corner lot with full fencing, and above ground pool and plenty of space in the yard. There is a lovely screened in porch in the back with vinyl tech windows, a deck, an outdoor shower, and a front 3 season room. There is plenty of space inside with a formal dining room featuring a wood stove, a living room, and ample kitchen space. Many updates over the years by the owners including new roof in the past 5 years, above ground pool that is 10 years old, wood picket fence that is 1 year old, newer Maytag refrigerator and washer in the past 5 years. New plumbing and electric, new windows and doors, new siding all within the last 10 years! The oil furnace has only been used twice and is upgraded to allow for air condition to be inserted when the outdoor unit goes. This home is cozy and inviting with a brick veneer wall in the living room and a large open floor plan to use how you wish! Move right into this home and enjoy for many years to come.
Location
State DE
County Sussex
Area Lewes Rehoboth Hundred (31009)
Zoning GR
Rooms
Other Rooms Living Room, Dining Room, Kitchen, Sun/Florida Room, Screened Porch
Main Level Bedrooms 3
Interior
Interior Features Breakfast Area, Carpet, Ceiling Fan(s), Formal/Separate Dining Room, Family Room Off Kitchen
Hot Water Other
Heating Central
Cooling Central A/C, Ceiling Fan(s)
Flooring Carpet
Fireplaces Number 1
Fireplaces Type Free Standing, Electric
Equipment Extra Refrigerator/Freezer, Microwave, Oven/Range - Gas, Refrigerator, Washer, Water Heater
Furnishings Yes
Fireplace Y
Appliance Extra Refrigerator/Freezer, Microwave, Oven/Range - Gas, Refrigerator, Washer, Water Heater
Heat Source Oil
Exterior
Exterior Feature Deck(s), Screened, Porch(es)
Parking Features Garage - Front Entry
Garage Spaces 1.0
Pool Above Ground
Water Access N
Roof Type Architectural Shingle
Accessibility None
Porch Deck(s), Screened, Porch(es)
Total Parking Spaces 1
Garage Y
Building
Lot Description Cleared, Landscaping
Story 1
Sewer Public Sewer
Water Private, Well
Architectural Style Class C
Level or Stories 1
Additional Building Above Grade, Below Grade
New Construction N
Schools
School District Cape Henlopen
Others
Senior Community No
Tax ID 334-13.00-70.02
Ownership Fee Simple
SqFt Source Assessor
Special Listing Condition Standard
Read Less
Want to know what your home might be worth? Contact us for a FREE valuation!

Our team is ready to help you sell your home for the highest possible price ASAP

Bought with Ann Marie Germano • Patterson-Schwartz-Hockessin

GET MORE INFORMATION





