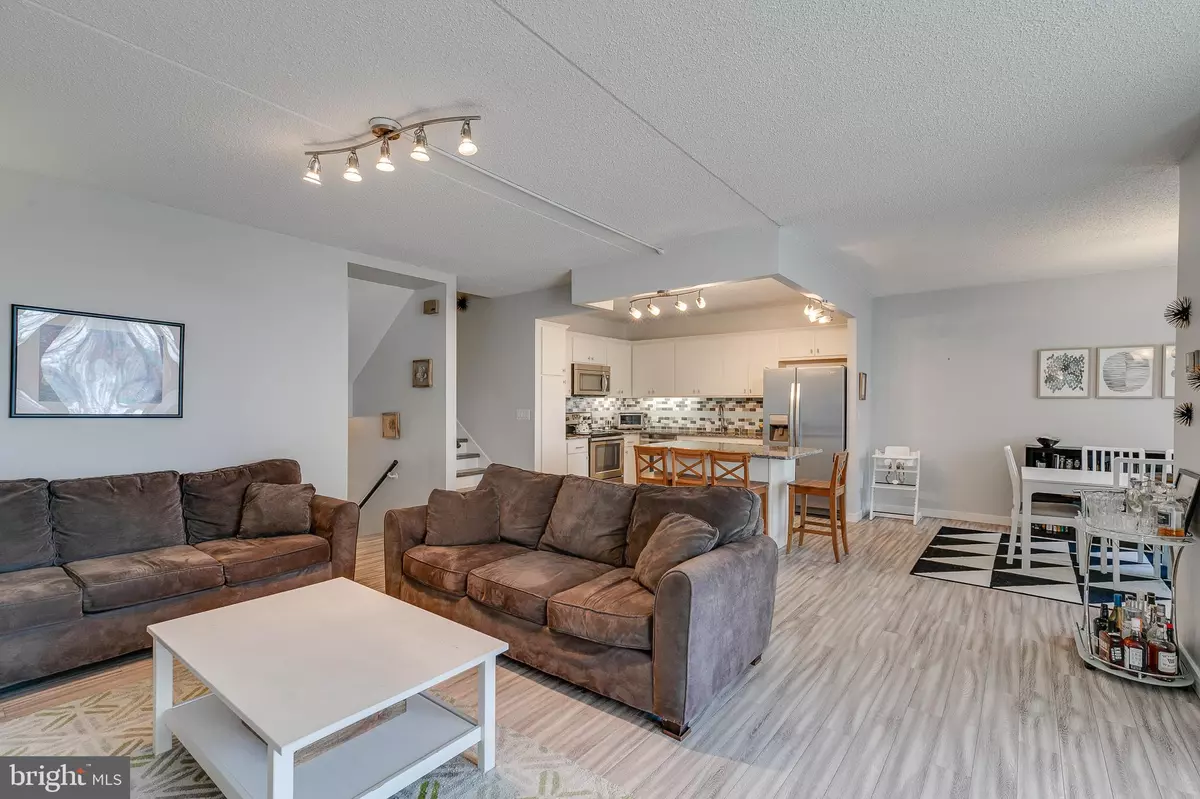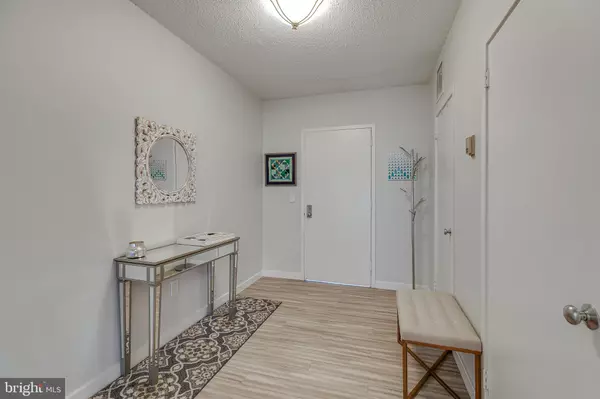$499,000
$499,000
For more information regarding the value of a property, please contact us for a free consultation.
2301 CHERRY ST #3F Philadelphia, PA 19103
2 Beds
3 Baths
1,450 SqFt
Key Details
Sold Price $499,000
Property Type Condo
Sub Type Condo/Co-op
Listing Status Sold
Purchase Type For Sale
Square Footage 1,450 sqft
Price per Sqft $344
Subdivision Logan Square
MLS Listing ID PAPH984340
Sold Date 04/14/21
Style Contemporary
Bedrooms 2
Full Baths 2
Half Baths 1
Condo Fees $868/mo
HOA Y/N N
Abv Grd Liv Area 1,450
Originating Board BRIGHT
Year Built 1980
Annual Tax Amount $4,892
Tax Year 2020
Lot Dimensions 0.00 x 0.00
Property Description
If youve been looking for a recently renovated condo that has more storage space than you can imagine; a larger private outdoor space than most city homes and covered parking INCLUDED, look no further than unit 3F at Rivers Edge Condominium! Enter the tri-level home into a large foyer that includes a spacious coat closet, ample laundry room with side-by-side washer and dryer with additional storage, and a beautifully updated powder room. The main floor is open-concept living with a bright and cheerful kitchen, large dining area and living room, and floor to ceiling windows giving you access to your massive private patio-perfect for entertaining and relaxing. On the lower level, you have two bright bedrooms each with en-suite bathrooms, a hall linen closet, and yet another large storage closet. The spacious Main bedroom has two large closets and a stunning spa-like Main bath with a huge glass-enclosed shower, heated floors, maintenance-free porcelain tile, double sinks, and two more linen closets. The second bedroom is currently being used as a Nursery but can accommodate adult-sized furniture as well. The building also features a 24-hour concierge and has a roof deck for the residents with stunning views of the city and Sunsets! As wonderful as this condo is, what makes it even better is the location. Rivers Edge is just steps from the Schuylkill River Trail, across the street from the soon-to-be Giant Supermarket, blocks from Trader Joe's and Whole Foods, a short walk to Center City, Fitler Square, Art Museum, 30th Street Station, and easy access to all the major highways.
Location
State PA
County Philadelphia
Area 19103 (19103)
Zoning RMX3
Interior
Hot Water Electric
Heating Forced Air
Cooling Central A/C
Heat Source Electric
Exterior
Parking Features Covered Parking
Garage Spaces 1.0
Amenities Available Security, Elevator
Water Access N
Accessibility None
Total Parking Spaces 1
Garage N
Building
Story 2.5
Unit Features Mid-Rise 5 - 8 Floors
Sewer Public Sewer
Water Public
Architectural Style Contemporary
Level or Stories 2.5
Additional Building Above Grade, Below Grade
New Construction N
Schools
Elementary Schools Greenfield Albert
Middle Schools Greenfield Albert
School District The School District Of Philadelphia
Others
HOA Fee Include Common Area Maintenance,Ext Bldg Maint,Insurance,Management,Reserve Funds,Cable TV
Senior Community No
Tax ID 888083956
Ownership Condominium
Special Listing Condition Standard
Read Less
Want to know what your home might be worth? Contact us for a FREE valuation!

Our team is ready to help you sell your home for the highest possible price ASAP

Bought with Reid J Rosenthal • BHHS Fox & Roach At the Harper, Rittenhouse Square

GET MORE INFORMATION





