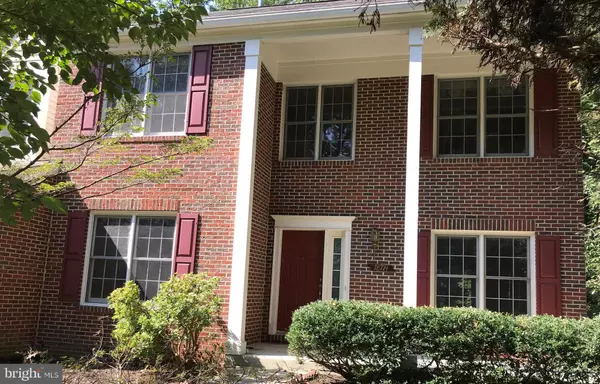$533,500
$549,900
3.0%For more information regarding the value of a property, please contact us for a free consultation.
18714 SEVERN RD Gaithersburg, MD 20879
4 Beds
3 Baths
3,220 SqFt
Key Details
Sold Price $533,500
Property Type Single Family Home
Sub Type Detached
Listing Status Sold
Purchase Type For Sale
Square Footage 3,220 sqft
Price per Sqft $165
Subdivision Sharon Woods
MLS Listing ID MDMC681754
Sold Date 02/13/20
Style Colonial
Bedrooms 4
Full Baths 2
Half Baths 1
HOA Fees $40/mo
HOA Y/N Y
Abv Grd Liv Area 3,220
Originating Board BRIGHT
Year Built 1994
Annual Tax Amount $6,860
Tax Year 2019
Lot Size 0.634 Acres
Acres 0.63
Property Description
If you are looking for BIG than this is the house for you. Offers 3200 sq. ft. on first two level plus large walkout basement on a half acre treed lot. Light, bright & open floor plan. Features Two Story Entrance Foyer, First Floor Library, Formal Living & Dining Room. Gourmet Kitchen with all new stainless steel appliances and new granite counter tops. The Two Story Breakfast area surrounded by floor to ceiling windows is a "Show Stopper". The Family Room features a gas fireplace and a French door which open to the huge bi level Deck great for entertaining. Upper levels includes spacious Master bedroom with a vaulted ceiling. This will easily accommodate all your furniture. There is an on suite bath with a soaking tub and separate walk-in shower and double vanity. You won't believe the size of the walk-in closet!! The spacious walk out basement awaits your finishing needs. There is rough-in plumbing for a full bath too. Close to shops, schools, transportation with easy access to Metro and I 270. Time to enjoy privacy and space. WHAT A GREAT PLACE TO CALL HOME!!
Location
State MD
County Montgomery
Zoning R200
Rooms
Other Rooms Living Room, Dining Room, Primary Bedroom, Bedroom 2, Bedroom 3, Bedroom 4, Kitchen, Family Room, Basement, Library, Foyer, 2nd Stry Fam Ovrlk, Laundry, Bathroom 2, Primary Bathroom
Basement Walkout Level, Unfinished, Space For Rooms, Rough Bath Plumb, Sump Pump
Interior
Interior Features Built-Ins, Carpet, Ceiling Fan(s), Chair Railings, Crown Moldings, Family Room Off Kitchen, Floor Plan - Open, Formal/Separate Dining Room, Kitchen - Gourmet, Kitchen - Table Space, Primary Bath(s), Pantry, Skylight(s), Soaking Tub, Tub Shower, Upgraded Countertops, Walk-in Closet(s), Window Treatments, Wood Floors
Heating Forced Air
Cooling Ceiling Fan(s), Central A/C
Flooring Carpet, Hardwood
Fireplaces Number 1
Equipment Built-In Microwave, Built-In Range, Dishwasher, Disposal, Dryer - Electric, ENERGY STAR Dishwasher, ENERGY STAR Refrigerator, Exhaust Fan, Extra Refrigerator/Freezer, Humidifier, Icemaker, Oven/Range - Gas, Stainless Steel Appliances, Washer, Water Heater
Fireplace Y
Window Features Bay/Bow,Skylights,Sliding
Appliance Built-In Microwave, Built-In Range, Dishwasher, Disposal, Dryer - Electric, ENERGY STAR Dishwasher, ENERGY STAR Refrigerator, Exhaust Fan, Extra Refrigerator/Freezer, Humidifier, Icemaker, Oven/Range - Gas, Stainless Steel Appliances, Washer, Water Heater
Heat Source Natural Gas
Exterior
Exterior Feature Deck(s)
Parking Features Garage - Front Entry, Garage Door Opener
Garage Spaces 2.0
Water Access N
View Trees/Woods
Roof Type Asphalt
Accessibility Level Entry - Main
Porch Deck(s)
Attached Garage 2
Total Parking Spaces 2
Garage Y
Building
Lot Description Backs to Trees, Trees/Wooded, Pipe Stem
Story 3+
Sewer Public Sewer
Water Public
Architectural Style Colonial
Level or Stories 3+
Additional Building Above Grade
New Construction N
Schools
Elementary Schools Whetstone
Middle Schools Montgomery Village
High Schools Watkins Mill
School District Montgomery County Public Schools
Others
Pets Allowed Y
HOA Fee Include Trash,Common Area Maintenance
Senior Community No
Tax ID 160902858993
Ownership Fee Simple
SqFt Source Estimated
Acceptable Financing Cash, Conventional, FHA, VA
Horse Property N
Listing Terms Cash, Conventional, FHA, VA
Financing Cash,Conventional,FHA,VA
Special Listing Condition Standard
Pets Allowed No Pet Restrictions
Read Less
Want to know what your home might be worth? Contact us for a FREE valuation!

Our team is ready to help you sell your home for the highest possible price ASAP

Bought with Robert C Cox • Long & Foster Real Estate, Inc.

GET MORE INFORMATION





