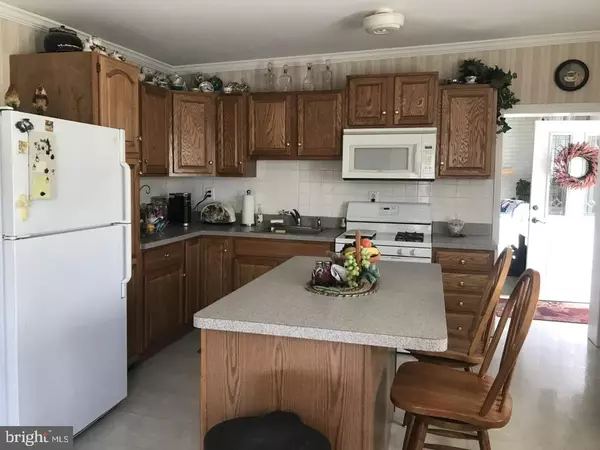$365,000
$365,000
For more information regarding the value of a property, please contact us for a free consultation.
8304 MAPLEWOOD DR Manassas, VA 20111
4 Beds
3 Baths
2,560 SqFt
Key Details
Sold Price $365,000
Property Type Single Family Home
Sub Type Detached
Listing Status Sold
Purchase Type For Sale
Square Footage 2,560 sqft
Price per Sqft $142
Subdivision Yorkshire Acres
MLS Listing ID VAPW517604
Sold Date 04/27/21
Style Dwelling w/Separate Living Area
Bedrooms 4
Full Baths 3
HOA Y/N N
Abv Grd Liv Area 1,280
Originating Board BRIGHT
Year Built 1962
Annual Tax Amount $2,984
Tax Year 2021
Lot Size 0.505 Acres
Acres 0.51
Property Description
Unique opportunity! This home is located on a generous 1/2 acre lot and has 3 possible living spaces with their own entrances. The upper level is finished nicely with 2 bedrooms, full bath, stack washer/dryer unit, living room, deck and a fireplace (fireplace needs to be repaired). Dual Central A/C unit was replaced in August 2020. Drive around to the back of the home and you will find two separate entrances to the basement level. One side has a bedroom, kitchen, sitting area and a full bath- with a few updates, could become a separate in law suite or rental. The second separated entrance has a bath and bedroom -needs a lot of work including drywall, paint , and remodeling- this space has been used as storage recently but was an efficiency apartment in the past. Imagine the possibilities.
Location
State VA
County Prince William
Zoning R4
Rooms
Basement Full, Daylight, Full, Fully Finished, Walkout Level
Main Level Bedrooms 2
Interior
Interior Features 2nd Kitchen, Carpet, Ceiling Fan(s), Combination Kitchen/Dining, Entry Level Bedroom, Family Room Off Kitchen, Floor Plan - Traditional, Kitchen - Eat-In
Hot Water Natural Gas
Heating Programmable Thermostat
Cooling Ceiling Fan(s), Central A/C, Window Unit(s)
Flooring Ceramic Tile, Carpet, Other
Equipment Built-In Microwave, Dryer - Electric, Refrigerator, Stove, Washer, Washer/Dryer Hookups Only, Washer/Dryer Stacked, Water Heater
Fireplace Y
Appliance Built-In Microwave, Dryer - Electric, Refrigerator, Stove, Washer, Washer/Dryer Hookups Only, Washer/Dryer Stacked, Water Heater
Heat Source Natural Gas
Exterior
Garage Spaces 6.0
Water Access N
Accessibility None
Total Parking Spaces 6
Garage N
Building
Lot Description Level
Story 2
Sewer Public Sewer
Water Public
Architectural Style Dwelling w/Separate Living Area
Level or Stories 2
Additional Building Above Grade, Below Grade
New Construction N
Schools
Elementary Schools Signal Hill
Middle Schools Parkside
High Schools Osbourn Park
School District Prince William County Public Schools
Others
Pets Allowed Y
Senior Community No
Tax ID 7896-28-8131
Ownership Fee Simple
SqFt Source Assessor
Special Listing Condition Standard
Pets Allowed No Pet Restrictions
Read Less
Want to know what your home might be worth? Contact us for a FREE valuation!

Our team is ready to help you sell your home for the highest possible price ASAP

Bought with Sita R Sharma • Proplocate Realty, LLC

GET MORE INFORMATION





