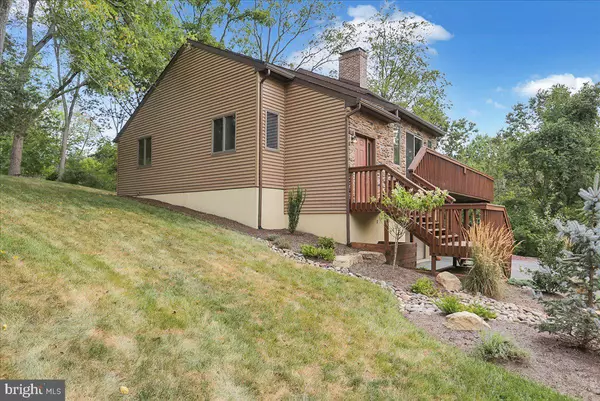$445,000
$449,900
1.1%For more information regarding the value of a property, please contact us for a free consultation.
96 FISHER DAM RD Hamburg, PA 19526
3 Beds
2 Baths
2,380 SqFt
Key Details
Sold Price $445,000
Property Type Single Family Home
Sub Type Detached
Listing Status Sold
Purchase Type For Sale
Square Footage 2,380 sqft
Price per Sqft $186
Subdivision None Available
MLS Listing ID PABK2003274
Sold Date 10/01/21
Style Contemporary
Bedrooms 3
Full Baths 2
HOA Y/N N
Abv Grd Liv Area 2,380
Originating Board BRIGHT
Year Built 1986
Annual Tax Amount $6,315
Tax Year 2021
Lot Size 3.560 Acres
Acres 3.56
Lot Dimensions 0.00 x 0.00
Property Description
96 Fisher Dam Road is a beautiful custom built Greth home located in the Hamburg School District. If privacy is what your heart desires your home search ends here. Nestled on a 3.5 acre partially wooded lot is a home that will “WOW“ even the pickiest buyers. A newly built bridge will cross you over the creek that runs along the front of the property. Continue up the driveway to a gorgeous home featuring stone, newer vinyl siding, a wrap around deck, and windows to provide an abundance of natural sunlight. Upon entering you will be instantly impressed by the two story tongue and groove cedar ceiling complemented by a brick, wood burning, double sided fireplace. Off the great room are two large private bedrooms on the main level, one which features a walk in closet. There is a gorgeous brand new full bathroom. The kitchen is spacious with a peninsula and offers lots of counter and cabinet space. The dining room area is where you will find the other side of the wood-burning fireplace. Convenient main floor laundry/mud room. Upstairs is a master bedroom suite with a beautiful brand new full bathroom and it’s own personal wood-burning fireplace. The second level also has a large loft overlooking the great room that would be perfect for a sitting area, gym area, or office space.
The lower level is a 2 car garage with additional great space for storage and a sink for cleanup.
This home also features a oversized detached garage that has heat, water, and electric to be used as a year-round work shop.
This meticulously cared for home is secluded yet convenient to major highways and shopping areas. You’ll be proud to call this home sweet home!
Location
State PA
County Berks
Area Tilden Twp (10284)
Zoning RESIDENTIAL
Rooms
Other Rooms Living Room, Dining Room, Bedroom 2, Bedroom 3, Kitchen, Bedroom 1, Full Bath
Basement Full
Main Level Bedrooms 2
Interior
Interior Features Butlers Pantry, Combination Kitchen/Dining, Entry Level Bedroom, Floor Plan - Open, Stall Shower, Tub Shower, Wood Floors
Hot Water Electric
Heating Heat Pump - Electric BackUp
Cooling Central A/C
Fireplaces Number 1
Fireplaces Type Brick, Double Sided, Wood
Equipment Dryer, Exhaust Fan, Refrigerator, Washer
Fireplace Y
Appliance Dryer, Exhaust Fan, Refrigerator, Washer
Heat Source Electric
Laundry Main Floor
Exterior
Exterior Feature Deck(s), Wrap Around
Parking Features Additional Storage Area, Built In, Garage - Front Entry, Garage Door Opener, Inside Access, Oversized
Garage Spaces 5.0
Water Access N
Accessibility None
Porch Deck(s), Wrap Around
Attached Garage 2
Total Parking Spaces 5
Garage Y
Building
Lot Description Backs to Trees, Front Yard, Partly Wooded, Rear Yard, SideYard(s), Stream/Creek
Story 2
Sewer Septic = # of BR
Water Well
Architectural Style Contemporary
Level or Stories 2
Additional Building Above Grade, Below Grade
New Construction N
Schools
School District Hamburg Area
Others
Senior Community No
Tax ID 84-4484-03-32-4576
Ownership Fee Simple
SqFt Source Assessor
Acceptable Financing Cash, Conventional, FHA, VA
Listing Terms Cash, Conventional, FHA, VA
Financing Cash,Conventional,FHA,VA
Special Listing Condition Standard
Read Less
Want to know what your home might be worth? Contact us for a FREE valuation!

Our team is ready to help you sell your home for the highest possible price ASAP

Bought with NON MEMBER • NONMEM

GET MORE INFORMATION





