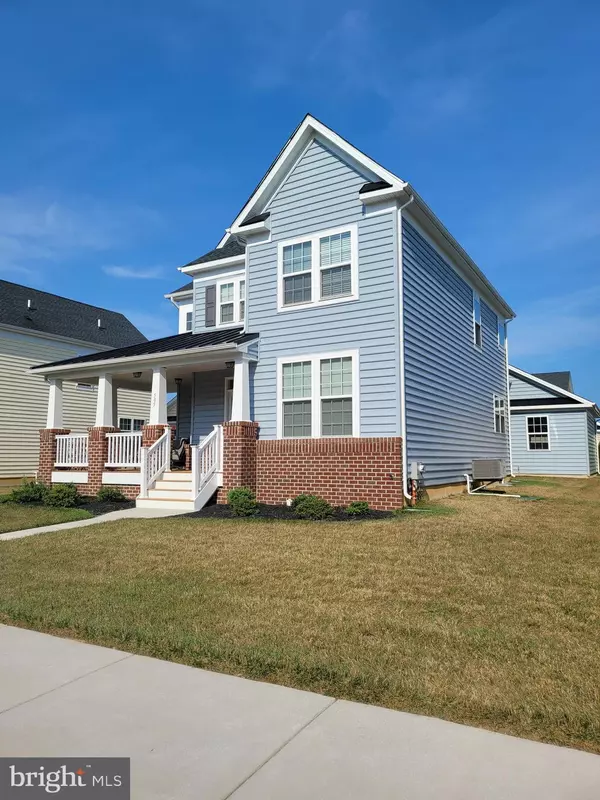$455,000
$449,900
1.1%For more information regarding the value of a property, please contact us for a free consultation.
505 EQUINOX DR Bear, DE 19701
3 Beds
3 Baths
3,475 SqFt
Key Details
Sold Price $455,000
Property Type Single Family Home
Sub Type Detached
Listing Status Sold
Purchase Type For Sale
Square Footage 3,475 sqft
Price per Sqft $130
Subdivision Meridian Crossing
MLS Listing ID DENC2004712
Sold Date 10/25/21
Style Contemporary
Bedrooms 3
Full Baths 2
Half Baths 1
HOA Fees $148/mo
HOA Y/N Y
Abv Grd Liv Area 2,775
Originating Board BRIGHT
Year Built 2019
Annual Tax Amount $2,850
Tax Year 2021
Lot Size 6,970 Sqft
Acres 0.16
Lot Dimensions 0.00 x 0.00
Property Sub-Type Detached
Property Description
505 Equinox Drive is a lovely, move-in ready, three-year-old detached modern Colonial. This home has two large bedrooms, a master suite with a full bathroom and a walk-in closet, a second-floor full hall bath and a first-floor half bath. The entire first floor comes with dark hardwood floors, a living room with a fireplace, a dining area, and a kitchen with 48-inch dark brown cabinets, stainless steel and black Whirlpool appliances, granite countertops and a kitchen island with a sink. This beautiful home also has a finished basement, and a detached standalone two car garage has a front entrance but is located in the back of the house. It is located in the well sought-after development of Meridian Crossing which comes with sidewalks on every street as well as nature trails. A one hundred forty-eight-dollar monthly Homeowners Association fee covers the upkeep and maintenance of basketball, tennis, and volleyball courts, multiple playgrounds, as well as a community clubhouse, fitness center, swimming pool, lawn work and snow removal. This gem of a house also has sizable back and front yards, and a partial-wrap-around front porch to sit on and catch the summer breeze while enjoying the view of a floral garden.
Location
State DE
County New Castle
Area Newark/Glasgow (30905)
Zoning ST
Rooms
Other Rooms Dining Room, Primary Bedroom, Bedroom 2, Bedroom 3, Kitchen, Great Room, Laundry, Office, Recreation Room, Bathroom 1, Primary Bathroom
Basement Fully Finished, Full
Interior
Hot Water Natural Gas
Heating Forced Air
Cooling Central A/C
Flooring Carpet, Fully Carpeted, Hardwood, Vinyl, Wood
Equipment Disposal, Microwave, Refrigerator, Stove, Washer, Water Heater, Dryer - Electric
Furnishings No
Fireplace Y
Appliance Disposal, Microwave, Refrigerator, Stove, Washer, Water Heater, Dryer - Electric
Heat Source Natural Gas
Exterior
Parking Features Garage - Front Entry
Garage Spaces 2.0
Utilities Available Natural Gas Available, Sewer Available
Water Access N
Roof Type Shingle
Accessibility None
Total Parking Spaces 2
Garage Y
Building
Story 2
Sewer Public Sewer
Water Public
Architectural Style Contemporary
Level or Stories 2
Additional Building Above Grade, Below Grade
Structure Type Dry Wall
New Construction N
Schools
School District Colonial
Others
Senior Community No
Tax ID 10-048.10-017
Ownership Fee Simple
SqFt Source Assessor
Acceptable Financing Cash, Conventional, VA, FHA
Listing Terms Cash, Conventional, VA, FHA
Financing Cash,Conventional,VA,FHA
Special Listing Condition Standard
Read Less
Want to know what your home might be worth? Contact us for a FREE valuation!

Our team is ready to help you sell your home for the highest possible price ASAP

Bought with David S New • Keller Williams Realty Wilmington
GET MORE INFORMATION





