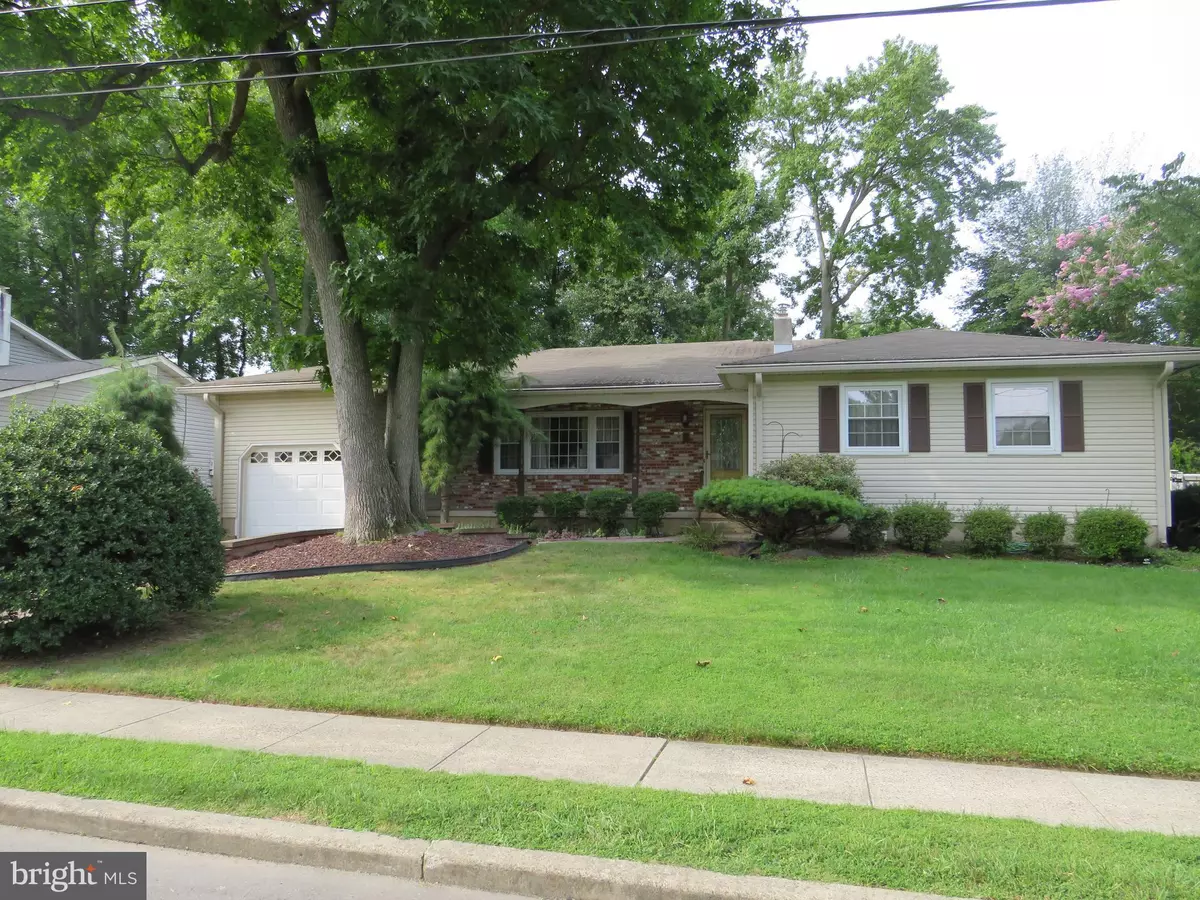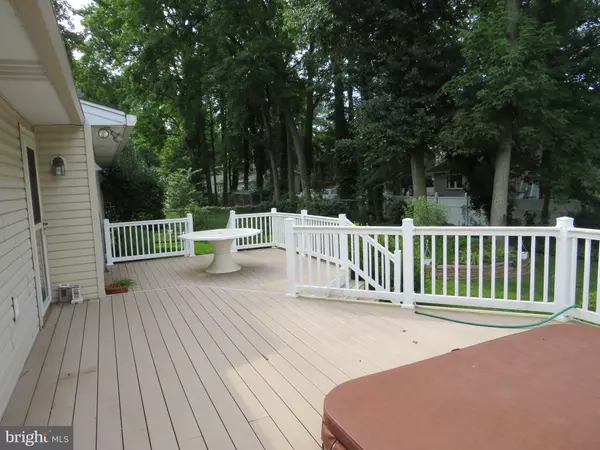$390,000
$400,000
2.5%For more information regarding the value of a property, please contact us for a free consultation.
10 PERIWINKLE Hamilton Township, NJ 08619
3 Beds
2 Baths
1,782 SqFt
Key Details
Sold Price $390,000
Property Type Single Family Home
Sub Type Detached
Listing Status Sold
Purchase Type For Sale
Square Footage 1,782 sqft
Price per Sqft $218
Subdivision Village On The Gre
MLS Listing ID NJME2003378
Sold Date 11/02/21
Style Ranch/Rambler
Bedrooms 3
Full Baths 2
HOA Y/N N
Abv Grd Liv Area 1,782
Originating Board BRIGHT
Year Built 1970
Annual Tax Amount $8,328
Tax Year 2020
Lot Size 9,920 Sqft
Acres 0.23
Lot Dimensions 80x124
Property Description
Spacious 3Bedroom, 2 full Bath Rancher located in Village on The Green on a quiet cul de sac, plus Steinert School District, close to Hamilton Train Station, and major highways for easy commuting. Features include, large carpeted living room, spacious dinning room with large picture window viewing landscaped back yard. Off the dinning room is a den with built in desk and glass enclosed shelves. Large eat in kitchen features skylight affording a bright cheery atmosphere, with island and loads of cabinets. Kitchen opens to large rear deck. Laundry area conveniently located off kitchen. Main bedroom has a large double closet, full bath and door access to rear deck and hot tub to relax at the end of your day. Second bedroom has double closet, third bedroom is also good size. Another full bathroom is located in hallway. Entrance way features chair rail and custom dental crown molding and large double closet, plus ceramic tile with feature tile throughout the kitchen. You will be welcomed by paved driveway and walkway to the front porch upon arrival. Make an appointment to view much more.
Location
State NJ
County Mercer
Area Hamilton Twp (21103)
Zoning RESIDENTIAL
Rooms
Basement Partially Finished
Main Level Bedrooms 3
Interior
Interior Features Attic/House Fan, Built-Ins, Carpet, Ceiling Fan(s), Chair Railings, Crown Moldings, Entry Level Bedroom, Formal/Separate Dining Room, Kitchen - Eat-In, Kitchen - Island, Recessed Lighting, Skylight(s), Stall Shower, Tub Shower, WhirlPool/HotTub, Window Treatments, Wood Floors
Hot Water Natural Gas
Heating Forced Air
Cooling Central A/C
Flooring Carpet, Ceramic Tile, Hardwood
Equipment Built-In Microwave, Built-In Range, Cooktop, Dishwasher, Dryer - Front Loading, Dryer - Gas, Oven - Wall, Washer, Water Heater
Fireplace N
Window Features Replacement,Skylights,Vinyl Clad
Appliance Built-In Microwave, Built-In Range, Cooktop, Dishwasher, Dryer - Front Loading, Dryer - Gas, Oven - Wall, Washer, Water Heater
Heat Source Natural Gas
Laundry Main Floor
Exterior
Garage Inside Access, Garage - Front Entry
Garage Spaces 1.0
Waterfront N
Water Access N
Roof Type Shingle
Street Surface Black Top
Accessibility None
Attached Garage 1
Total Parking Spaces 1
Garage Y
Building
Lot Description Cul-de-sac, Front Yard, Landscaping, Rear Yard
Story 1
Sewer Public Sewer
Water Public
Architectural Style Ranch/Rambler
Level or Stories 1
Additional Building Above Grade
New Construction N
Schools
Elementary Schools Langtree E
Middle Schools Reynolds
High Schools Hamilton East-Steinert H.S.
School District Hamilton Township
Others
Senior Community No
Tax ID 03-01824 03-00
Ownership Fee Simple
SqFt Source Estimated
Special Listing Condition Standard
Read Less
Want to know what your home might be worth? Contact us for a FREE valuation!

Our team is ready to help you sell your home for the highest possible price ASAP

Bought with Janice L Hutchinson • Century 21 Abrams & Associates, Inc.

GET MORE INFORMATION





