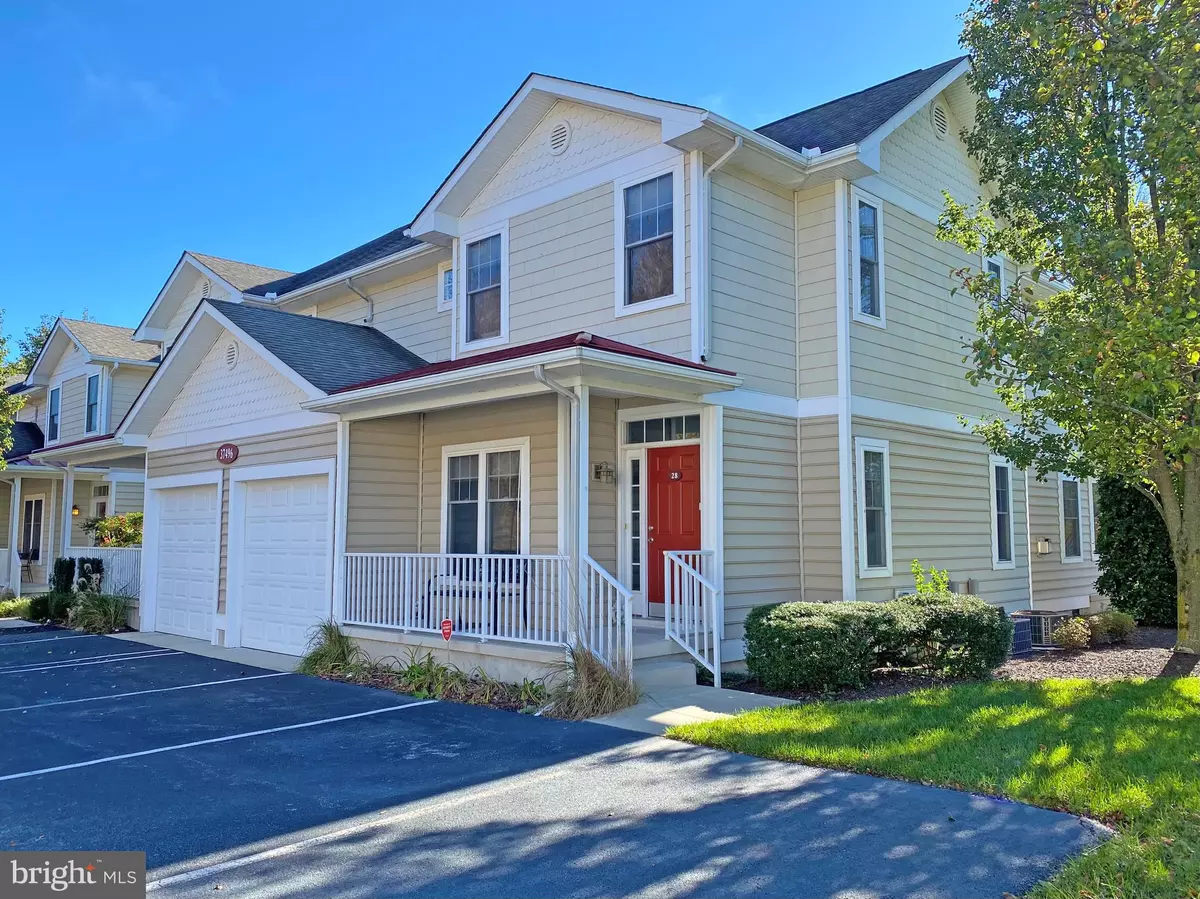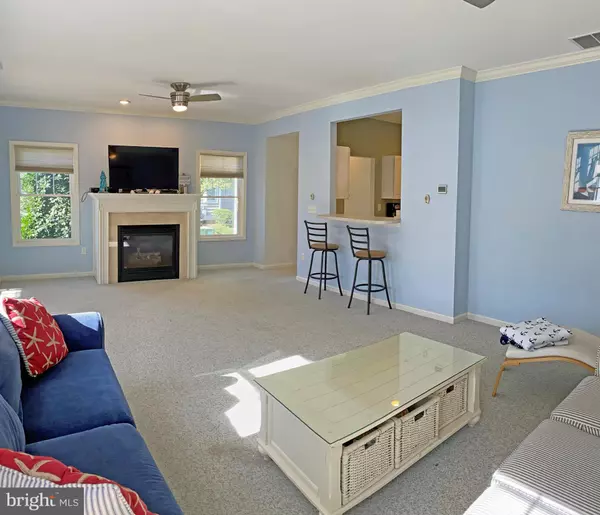$350,000
$359,900
2.8%For more information regarding the value of a property, please contact us for a free consultation.
37496 KAITLYN DR #28 Rehoboth Beach, DE 19971
3 Beds
3 Baths
1,750 SqFt
Key Details
Sold Price $350,000
Property Type Condo
Sub Type Condo/Co-op
Listing Status Sold
Purchase Type For Sale
Square Footage 1,750 sqft
Price per Sqft $200
Subdivision Oyster Bay Villas
MLS Listing ID DESU173692
Sold Date 01/08/21
Style Contemporary
Bedrooms 3
Full Baths 2
Half Baths 1
Condo Fees $1,125/qua
HOA Y/N N
Abv Grd Liv Area 1,750
Originating Board BRIGHT
Year Built 2003
Annual Tax Amount $1,176
Tax Year 2020
Property Sub-Type Condo/Co-op
Property Description
Oyster Bay Villas features contemporary 2-story townhouse-style condominiums. There's a community pool & the famous Rehoboth beaches are approximately 1.5 miles from the front door to the boardwalk, so it is a quick bike or scooter ride into town. This end-unit property showcases an enormous great room that has a sliding glass door to the sunroom with tile floors. The backyard area has a privacy fence & there's room for a BBQ grill. The kitchen opens to a formal dining area, and it also has a small breakfast bar. 1st-floor powder room for your comfort. The main bedroom is upstairs. It has its own private bath with a double-sink vanity & a tub/shower combo. There is a large walk-in closet, too. The other two bedrooms are generously sized & share the second full bath in the hall. The laundry room is upstairs near the bedrooms. 1-car garage & additional parking space. Furnished as seen with a few personal items as exclusions. Condo dues $1,125/qtr. Townhouse was previously rented for approx. $12k season.
Location
State DE
County Sussex
Area Lewes Rehoboth Hundred (31009)
Zoning AR-1
Interior
Interior Features Carpet, Ceiling Fan(s), Dining Area, Floor Plan - Open, Tub Shower, Walk-in Closet(s), Window Treatments
Hot Water Electric
Heating Heat Pump(s)
Cooling Central A/C
Flooring Carpet, Ceramic Tile
Fireplaces Number 1
Fireplaces Type Gas/Propane
Equipment Built-In Microwave, Dishwasher, Disposal, Dryer - Electric, Oven/Range - Electric, Refrigerator, Washer, Water Heater
Furnishings Yes
Fireplace Y
Window Features Insulated
Appliance Built-In Microwave, Dishwasher, Disposal, Dryer - Electric, Oven/Range - Electric, Refrigerator, Washer, Water Heater
Heat Source Electric
Laundry Dryer In Unit, Has Laundry, Upper Floor, Washer In Unit
Exterior
Parking Features Garage Door Opener
Garage Spaces 4.0
Amenities Available Pool - Outdoor
Water Access N
Roof Type Architectural Shingle
Street Surface Black Top
Accessibility 2+ Access Exits
Road Frontage Private
Attached Garage 1
Total Parking Spaces 4
Garage Y
Building
Story 2
Foundation Crawl Space
Sewer Public Sewer
Water Public
Architectural Style Contemporary
Level or Stories 2
Additional Building Above Grade, Below Grade
Structure Type 9'+ Ceilings,Dry Wall
New Construction N
Schools
School District Cape Henlopen
Others
Pets Allowed Y
HOA Fee Include All Ground Fee,Common Area Maintenance,Ext Bldg Maint,Lawn Care Rear,Lawn Care Side,Lawn Maintenance,Management,Pool(s),Road Maintenance,Trash
Senior Community No
Tax ID 334-19.00-168.00-28
Ownership Condominium
Acceptable Financing Cash, Conventional
Horse Property N
Listing Terms Cash, Conventional
Financing Cash,Conventional
Special Listing Condition Standard
Pets Allowed Cats OK, Dogs OK
Read Less
Want to know what your home might be worth? Contact us for a FREE valuation!

Our team is ready to help you sell your home for the highest possible price ASAP

Bought with JOHN ZACHARIAS • Patterson-Schwartz-OceanView
GET MORE INFORMATION





