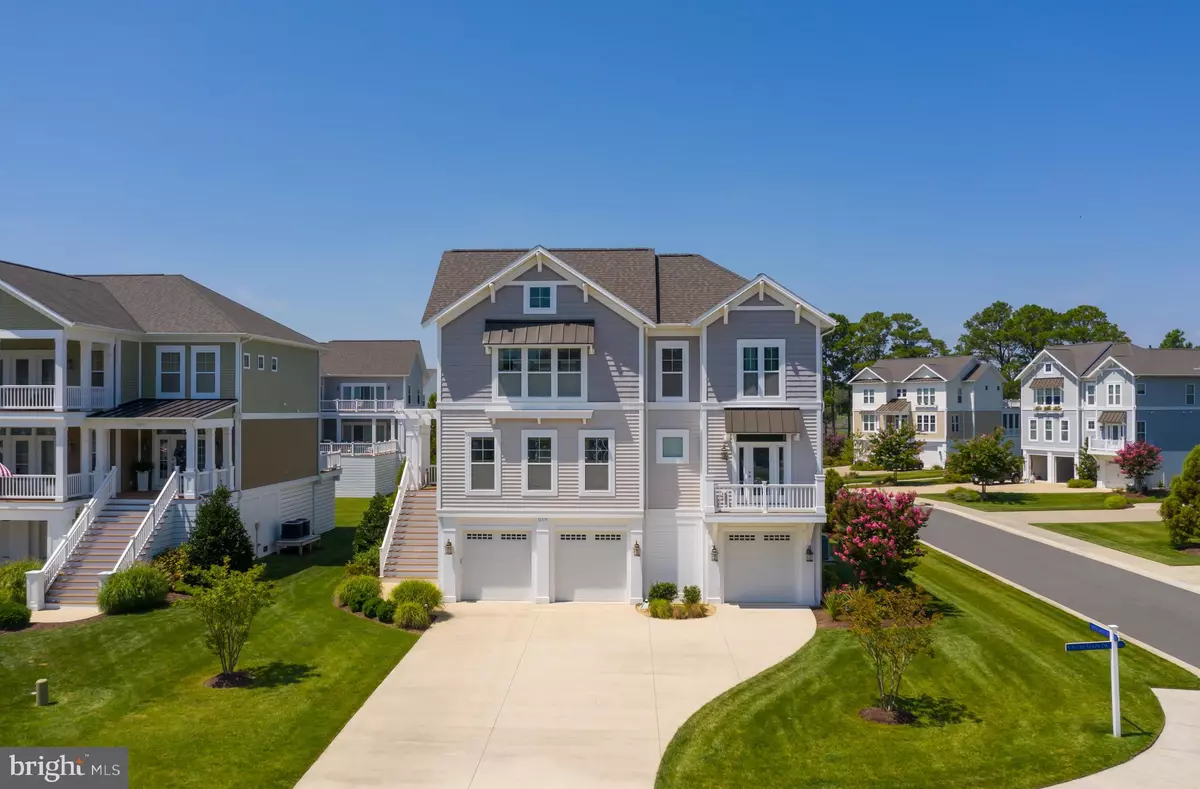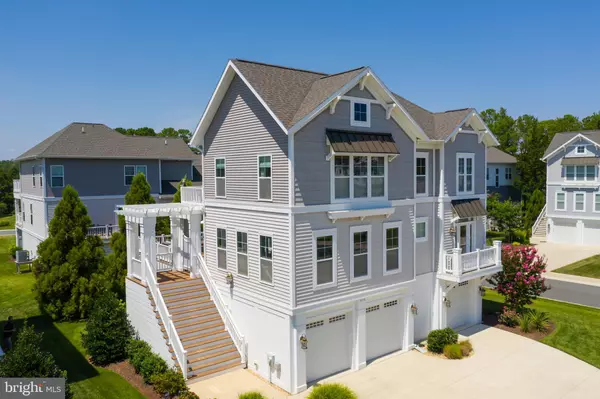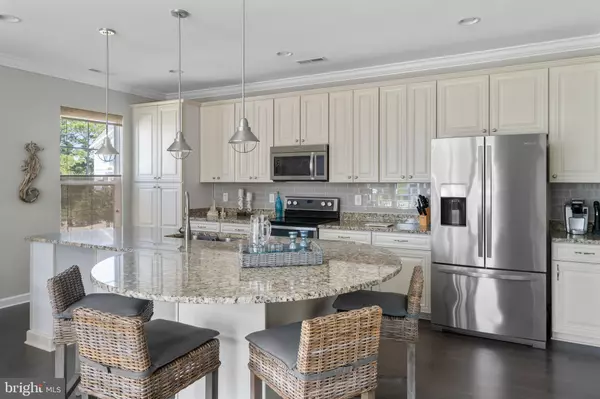$1,279,000
$1,299,000
1.5%For more information regarding the value of a property, please contact us for a free consultation.
36979 S SILVER SANDS DR Bethany Beach, DE 19930
5 Beds
4 Baths
2,900 SqFt
Key Details
Sold Price $1,279,000
Property Type Single Family Home
Sub Type Detached
Listing Status Sold
Purchase Type For Sale
Square Footage 2,900 sqft
Price per Sqft $441
Subdivision Watermark At North Bethany
MLS Listing ID DESU2003902
Sold Date 11/19/21
Style Coastal,Contemporary
Bedrooms 5
Full Baths 4
HOA Fees $300/mo
HOA Y/N Y
Abv Grd Liv Area 2,900
Originating Board BRIGHT
Year Built 2013
Annual Tax Amount $2,048
Tax Year 2021
Lot Size 7,841 Sqft
Acres 0.18
Lot Dimensions 71.00 x 110.00
Property Sub-Type Detached
Property Description
Welcome to one of the most sought after communities in the Bethany area. This immaculate coastal contemporary home has been freshly painted inside, and is move-in ready! With 5 Bedrooms , 4 Full Baths, 2900 sq. ft. of living space and 800 sq. ft. of outdoor decks, this home is ideal for full-time or vacation living with lots of room for family and guests. The 20x20 Family Room has a handsome coffered ceiling. The 21x28 main deck features French doors leading to the Kitchen and Family Room making for nice and easy flow-through from space to space. You'll find many elegant touches throughout this home including upgraded Mirage hardwood floors, upgraded carpet and pads in the Bedrooms, custom Smith & Noble woven shades, tastefully placed Wainscoting, and Board & Batten, plus a Tray Boxed ceiling in Master Bedroom. Other important features include a large Kitchen island with Dining area, whole house Audio System with built-in speakers and individual room and deck controls, 6 Ceiling Fans, dimmer controlled lighting, low voltage Landscape Lighting, and Lawn Sprinkler System. A nice bonus is the third garage has been converted to a home gym and huge storage area. Furniture and possessions are included (with exclusion of painting along stairway, bikes and boat trailer) at listing price. For the investor, this home could generate approximately $55,000-$60,000 in annual income. CONTACT LISTING AGENT FOR GATE CODE DURING OPEN HOUSE HOURS.
Location
State DE
County Sussex
Area Baltimore Hundred (31001)
Zoning MR
Rooms
Main Level Bedrooms 5
Interior
Hot Water Electric
Heating Forced Air, Heat Pump - Electric BackUp
Cooling Central A/C, Heat Pump(s)
Heat Source Electric
Exterior
Parking Features Additional Storage Area, Garage - Front Entry, Garage Door Opener, Inside Access
Garage Spaces 7.0
Water Access N
Accessibility None
Attached Garage 3
Total Parking Spaces 7
Garage Y
Building
Story 3
Sewer Public Sewer
Water Public
Architectural Style Coastal, Contemporary
Level or Stories 3
Additional Building Above Grade, Below Grade
New Construction N
Schools
School District Indian River
Others
Senior Community No
Tax ID 134-09.00-1196.00
Ownership Fee Simple
SqFt Source Assessor
Acceptable Financing Cash, Conventional
Listing Terms Cash, Conventional
Financing Cash,Conventional
Special Listing Condition Standard
Read Less
Want to know what your home might be worth? Contact us for a FREE valuation!

Our team is ready to help you sell your home for the highest possible price ASAP

Bought with Nicholas Bobenko • Coastal Life Realty Group LLC
GET MORE INFORMATION





