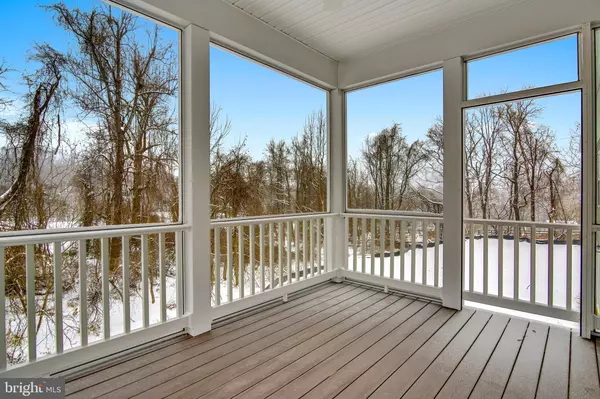$549,654
$526,900
4.3%For more information regarding the value of a property, please contact us for a free consultation.
11854 LUCKY HILL RD Remington, VA 22734
4 Beds
3 Baths
2,198 SqFt
Key Details
Sold Price $549,654
Property Type Single Family Home
Sub Type Detached
Listing Status Sold
Purchase Type For Sale
Square Footage 2,198 sqft
Price per Sqft $250
Subdivision None Available
MLS Listing ID VAFQ168210
Sold Date 07/18/22
Style Colonial
Bedrooms 4
Full Baths 2
Half Baths 1
HOA Y/N N
Abv Grd Liv Area 2,198
Originating Board BRIGHT
Year Built 2021
Annual Tax Amount $855
Tax Year 2021
Lot Size 1.500 Acres
Acres 1.5
Property Description
To Be Built - The Sussex Model, 1.5 Ac lot Great Location! Quality built home. Semi-custom builder allows buyers to make changes. Some of standard features included in the price: maple cabinets, granite in kitchen with granite composite under mount sink, luxury vinyl plank flooring (LVP) in kitchen, eating area, laundry, foyer, and baths, 30 year arch roof shingles, 2 zoned HVAC, full unfinished basement with RI plumbing for future bath and 2 car garage. Visit builder's interactive website to view additional models & floor plans. Energy efficient home. Builder offers $3500 towards buyer's CC if buyer uses 1 of approved lenders & title co. Ask an agent for Builder's website information to view interactive floor plans. Photos may show options not included in base price.
Location
State VA
County Fauquier
Zoning RA
Rooms
Other Rooms Dining Room, Primary Bedroom, Bedroom 2, Bedroom 3, Bedroom 4, Kitchen, Great Room, Laundry, Office, Primary Bathroom
Basement Connecting Stairway, Daylight, Partial, Full, Interior Access, Outside Entrance, Poured Concrete, Rough Bath Plumb, Space For Rooms, Unfinished, Windows
Interior
Interior Features Carpet, Ceiling Fan(s), Dining Area, Floor Plan - Open, Kitchen - Eat-In, Pantry, Primary Bath(s), Recessed Lighting, Stall Shower, Tub Shower, Walk-in Closet(s), Combination Kitchen/Dining, Family Room Off Kitchen, Kitchen - Island, Store/Office, Upgraded Countertops
Hot Water Electric
Heating Forced Air, Heat Pump(s), Programmable Thermostat, Zoned
Cooling Ceiling Fan(s), Central A/C, Heat Pump(s), Programmable Thermostat, Zoned
Flooring Carpet, Vinyl
Equipment Dishwasher, Energy Efficient Appliances, Exhaust Fan, Icemaker, Microwave, Oven/Range - Electric, Refrigerator, Stove, Washer/Dryer Hookups Only, Water Heater
Window Features Double Pane,Energy Efficient,Insulated,Low-E,Screens
Appliance Dishwasher, Energy Efficient Appliances, Exhaust Fan, Icemaker, Microwave, Oven/Range - Electric, Refrigerator, Stove, Washer/Dryer Hookups Only, Water Heater
Heat Source Electric
Laundry Upper Floor
Exterior
Parking Features Garage - Front Entry, Inside Access
Garage Spaces 2.0
Water Access N
Roof Type Architectural Shingle,Asphalt
Accessibility Doors - Lever Handle(s), Other
Attached Garage 2
Total Parking Spaces 2
Garage Y
Building
Story 3
Sewer Septic = # of BR
Water Well
Architectural Style Colonial
Level or Stories 3
Additional Building Above Grade, Below Grade
Structure Type Dry Wall
New Construction Y
Schools
Elementary Schools Margaret M. Pierce
Middle Schools Cedar Lee
High Schools Liberty
School District Fauquier County Public Schools
Others
Senior Community No
Tax ID 6898-04-5467
Ownership Fee Simple
SqFt Source Assessor
Security Features Carbon Monoxide Detector(s),Smoke Detector
Acceptable Financing Cash, Conventional, FHA, VA, Contract
Listing Terms Cash, Conventional, FHA, VA, Contract
Financing Cash,Conventional,FHA,VA,Contract
Special Listing Condition Standard
Read Less
Want to know what your home might be worth? Contact us for a FREE valuation!

Our team is ready to help you sell your home for the highest possible price ASAP

Bought with Jill Suzanne Vlasic • RE/MAX Gateway
GET MORE INFORMATION





