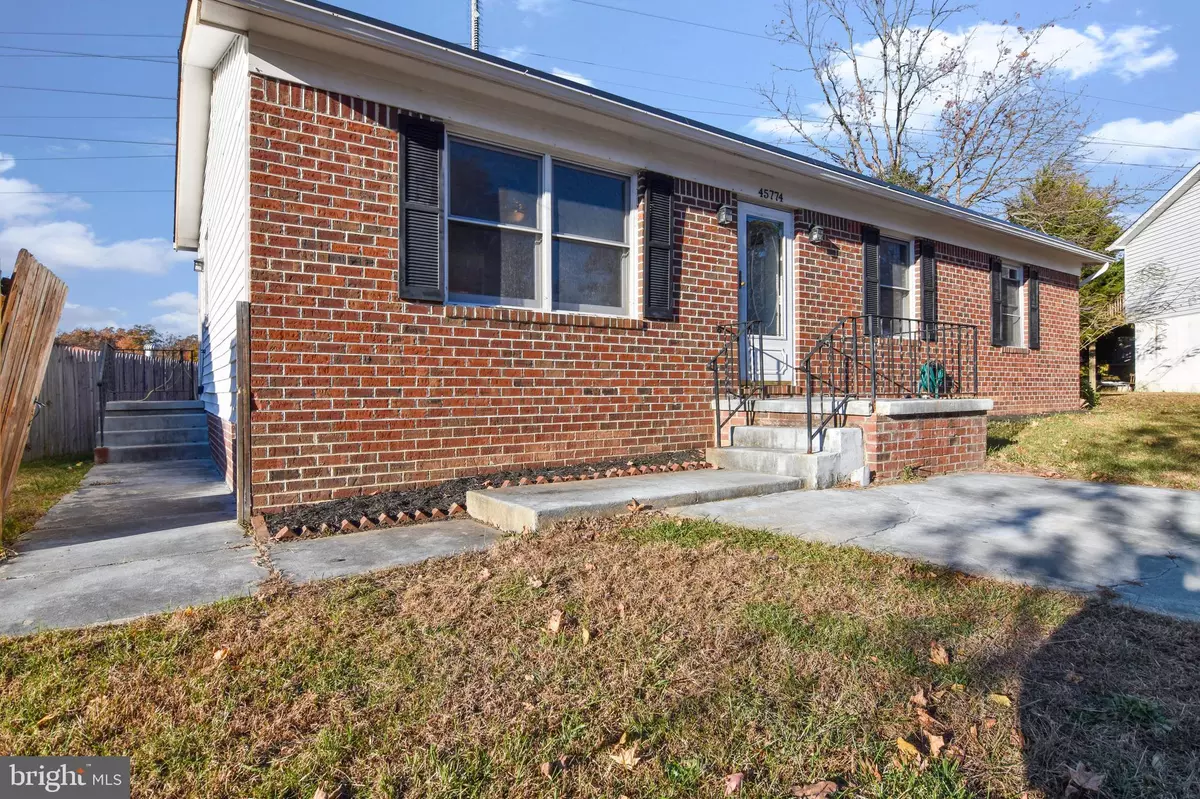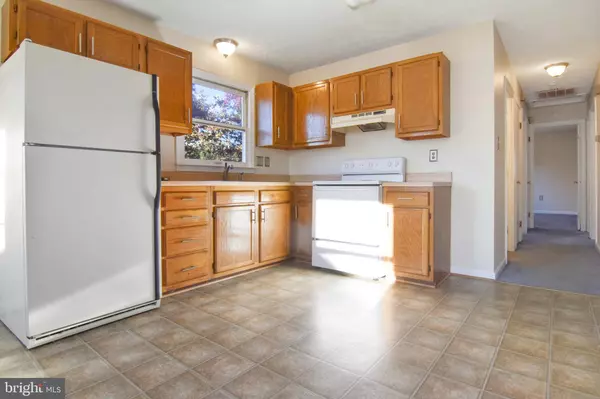$220,000
$229,000
3.9%For more information regarding the value of a property, please contact us for a free consultation.
45774 OLIVER CT Great Mills, MD 20634
3 Beds
2 Baths
1,104 SqFt
Key Details
Sold Price $220,000
Property Type Single Family Home
Sub Type Detached
Listing Status Sold
Purchase Type For Sale
Square Footage 1,104 sqft
Price per Sqft $199
Subdivision Beechwood Estates
MLS Listing ID MDSM2002414
Sold Date 01/24/22
Style Ranch/Rambler
Bedrooms 3
Full Baths 1
Half Baths 1
HOA Y/N N
Abv Grd Liv Area 1,104
Originating Board BRIGHT
Year Built 1988
Annual Tax Amount $1,943
Tax Year 2020
Lot Size 9,467 Sqft
Acres 0.22
Property Sub-Type Detached
Property Description
If you are looking for an adorable brick rambler to call home look no further. This home is conveniently located and features a level lot, fenced back yard, and solar panels already installed and functioning. A great starter home or potential income-generating property.
Wanting to add your own finishing touches? This home not only has fresh paint but the owner is advertising a $2,400 credit to be applied towards new flooring of the buyer's choice with a full-price offer!
Location
State MD
County Saint Marys
Zoning RNC
Rooms
Main Level Bedrooms 3
Interior
Interior Features Attic, Combination Kitchen/Dining, Family Room Off Kitchen, Floor Plan - Traditional, Kitchen - Country
Hot Water Electric
Heating Heat Pump(s)
Cooling Central A/C, Ceiling Fan(s)
Equipment Stove, Refrigerator, Range Hood, Exhaust Fan, Washer, Dryer - Electric
Furnishings No
Appliance Stove, Refrigerator, Range Hood, Exhaust Fan, Washer, Dryer - Electric
Heat Source Electric
Exterior
Fence Wood
Water Access N
Accessibility None
Garage N
Building
Lot Description Cul-de-sac, Level
Story 1
Foundation Crawl Space
Sewer Public Sewer
Water Public
Architectural Style Ranch/Rambler
Level or Stories 1
Additional Building Above Grade, Below Grade
New Construction N
Schools
School District St. Mary'S County Public Schools
Others
Senior Community No
Tax ID 1908084130
Ownership Fee Simple
SqFt Source Assessor
Acceptable Financing Conventional, Other, Cash
Listing Terms Conventional, Other, Cash
Financing Conventional,Other,Cash
Special Listing Condition Standard
Read Less
Want to know what your home might be worth? Contact us for a FREE valuation!

Our team is ready to help you sell your home for the highest possible price ASAP

Bought with James William Barnes Jr. • EXP Realty, LLC
GET MORE INFORMATION





