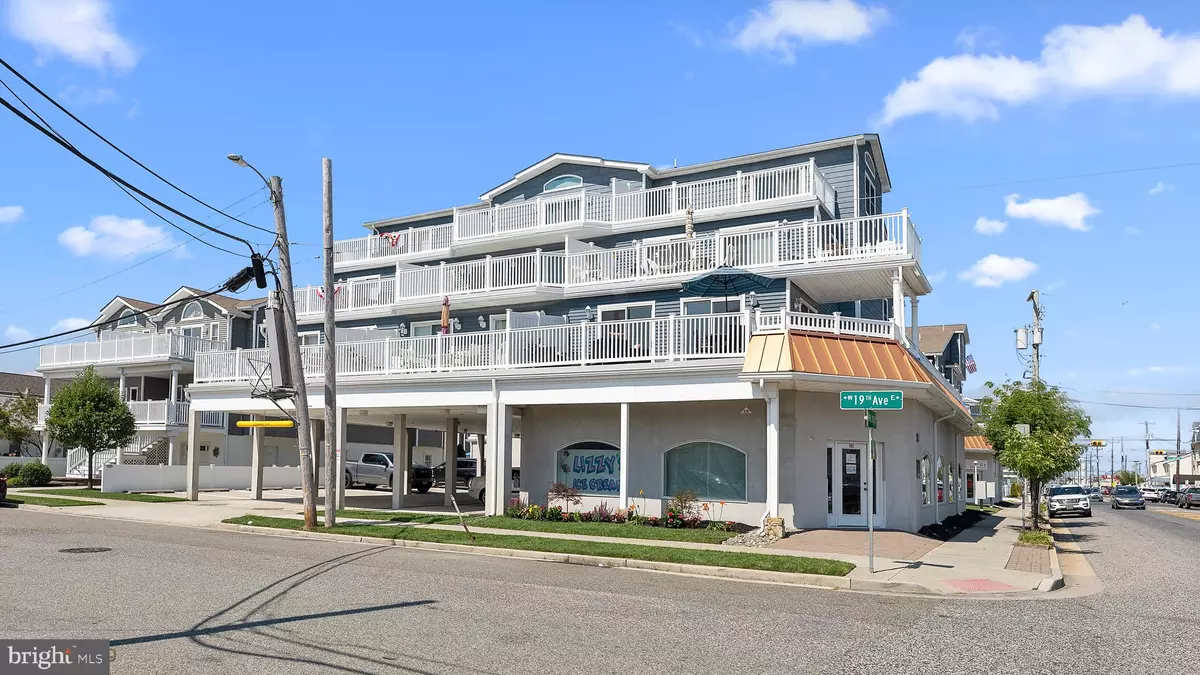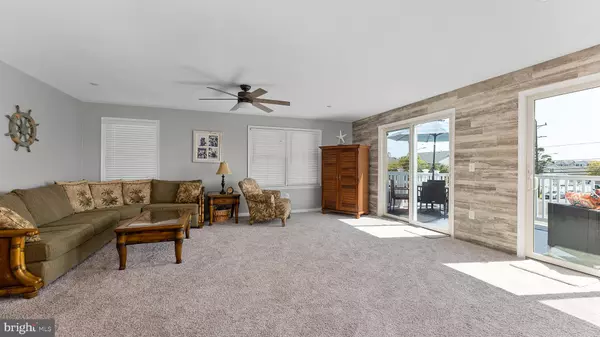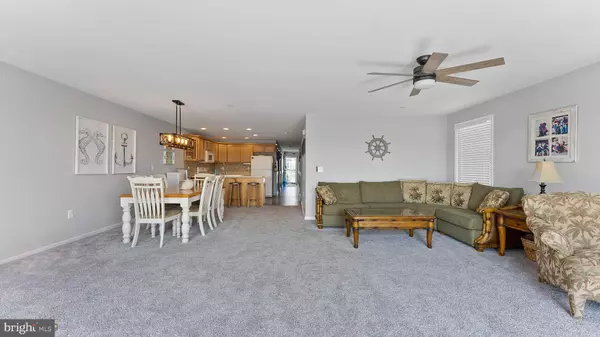$490,000
$479,000
2.3%For more information regarding the value of a property, please contact us for a free consultation.
1810 NEW JERSEY AVE #201 Wildwood, NJ 08260
3 Beds
2 Baths
1,625 SqFt
Key Details
Sold Price $490,000
Property Type Condo
Sub Type Condo/Co-op
Listing Status Sold
Purchase Type For Sale
Square Footage 1,625 sqft
Price per Sqft $301
Subdivision N. Wildwood
MLS Listing ID NJCM2000154
Sold Date 10/01/21
Style Contemporary
Bedrooms 3
Full Baths 2
Condo Fees $1,348/qua
HOA Y/N N
Abv Grd Liv Area 1,625
Originating Board BRIGHT
Year Built 2006
Annual Tax Amount $3,722
Tax Year 2020
Lot Dimensions 0.00 x 0.00
Property Sub-Type Condo/Co-op
Property Description
.....HIGHEST AND BEST DUE BY 5:00PM TUESDAY 8/17.....
Welcome to the beautiful Wildwoods! You do not want to miss this spotless 3 bedroom and 2 full bathroom condo within walking distance to the beach and boardwalk! Enter this second floor unit with all new flooring, and freshly painted living space. Open concept with living room, dining area, kitchen , and deck with lots of sunshine that is perfect for entertaining. Covered parking with two spots plus non-metered on street parking makes parking easy. Larger closets for storage and washer and dryer complete this unit. But wait there's more! There is a gorgeous POOL with hot tub. Pool area has tables and BBQ grill for those family parties. Location is close to all the Wildwood fun, Boardwalk, Dining, and Nightlife!
Don't wait!
Location
State NJ
County Cape May
Area North Wildwood City (20507)
Zoning CBD
Rooms
Main Level Bedrooms 3
Interior
Interior Features Floor Plan - Open, Kitchen - Island, Walk-in Closet(s), Window Treatments, Combination Dining/Living
Hot Water Natural Gas
Heating Forced Air
Cooling Central A/C
Flooring Vinyl
Equipment Built-In Microwave, Built-In Range, Dishwasher, Disposal, Dryer, Dryer - Gas, Refrigerator, Washer, Water Heater
Furnishings Yes
Fireplace N
Appliance Built-In Microwave, Built-In Range, Dishwasher, Disposal, Dryer, Dryer - Gas, Refrigerator, Washer, Water Heater
Heat Source Natural Gas
Laundry Main Floor
Exterior
Exterior Feature Patio(s)
Parking Features Inside Access
Garage Spaces 2.0
Utilities Available Natural Gas Available
Amenities Available Pool - Outdoor
Water Access N
Roof Type Architectural Shingle
Accessibility None
Porch Patio(s)
Total Parking Spaces 2
Garage N
Building
Story 1
Sewer Public Sewer
Water Public
Architectural Style Contemporary
Level or Stories 1
Additional Building Above Grade, Below Grade
New Construction N
Schools
Elementary Schools Margaret Mace
School District North Wildwood City Schools
Others
Pets Allowed Y
HOA Fee Include Custodial Services Maintenance,Ext Bldg Maint,Snow Removal,Trash,Pool(s),Lawn Maintenance
Senior Community No
Tax ID 07-00171-00013-C1201
Ownership Condominium
Acceptable Financing Conventional, Cash
Horse Property N
Listing Terms Conventional, Cash
Financing Conventional,Cash
Special Listing Condition Standard
Pets Allowed No Pet Restrictions
Read Less
Want to know what your home might be worth? Contact us for a FREE valuation!

Our team is ready to help you sell your home for the highest possible price ASAP

Bought with Non Member • Non Subscribing Office
GET MORE INFORMATION





