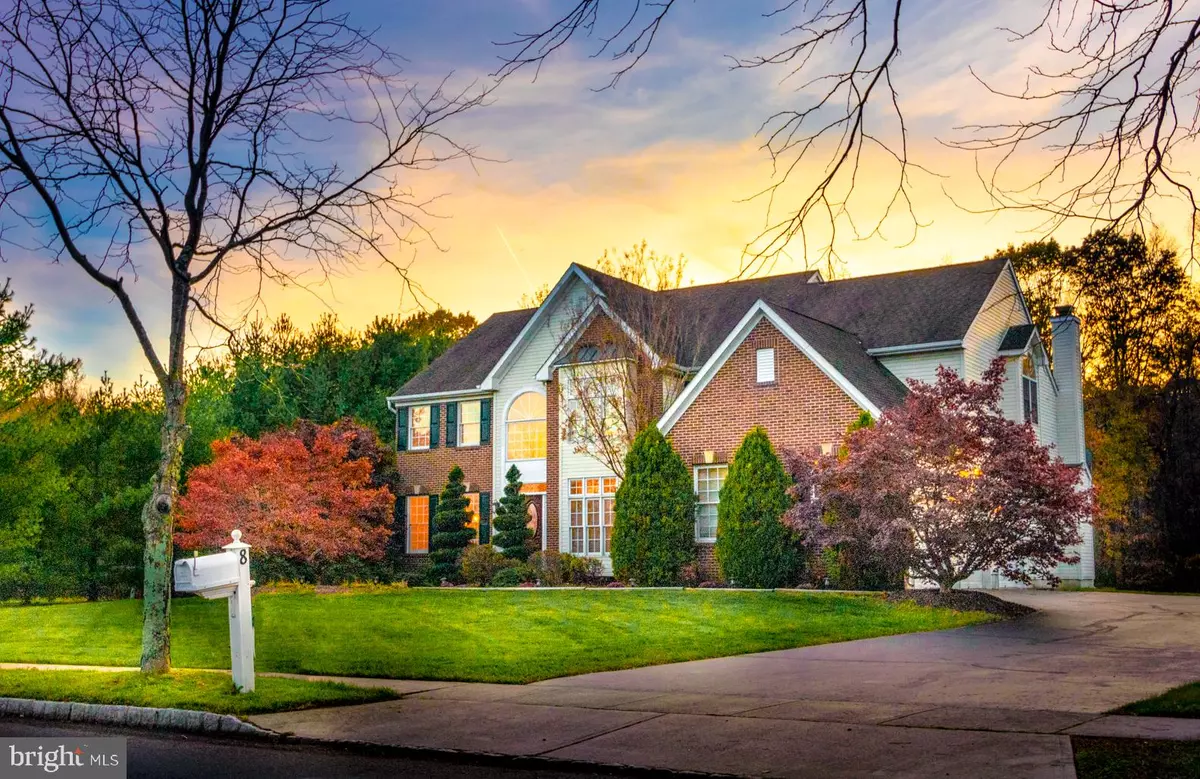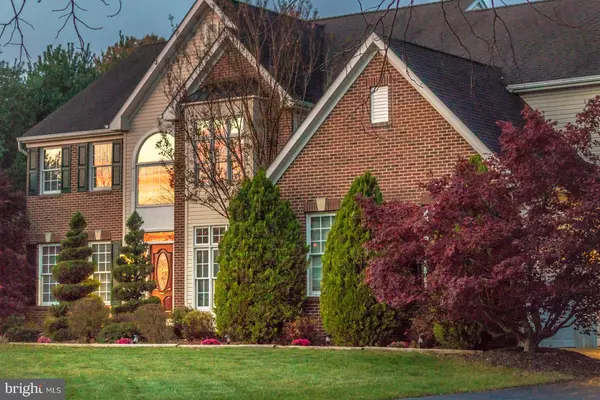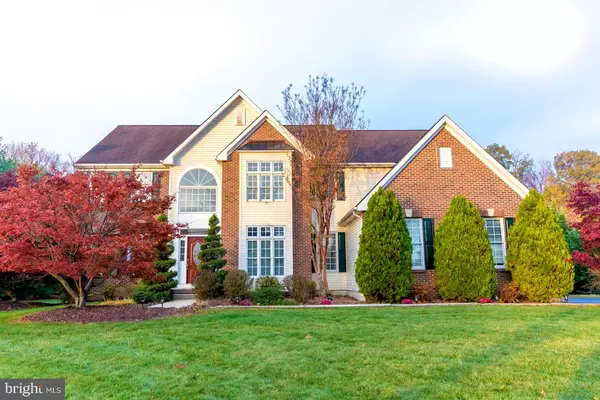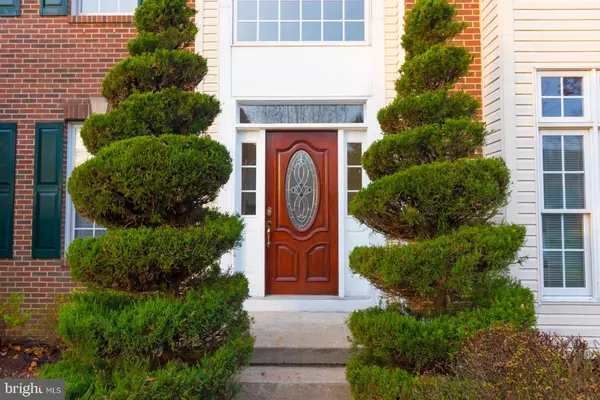$768,000
$750,000
2.4%For more information regarding the value of a property, please contact us for a free consultation.
8 WITMER WAY Robbinsville, NJ 08691
5 Beds
3 Baths
3,452 SqFt
Key Details
Sold Price $768,000
Property Type Single Family Home
Sub Type Detached
Listing Status Sold
Purchase Type For Sale
Square Footage 3,452 sqft
Price per Sqft $222
Subdivision Brookshire Estates
MLS Listing ID NJME303960
Sold Date 12/21/20
Style Colonial,Contemporary
Bedrooms 5
Full Baths 2
Half Baths 1
HOA Fees $27/ann
HOA Y/N Y
Abv Grd Liv Area 3,452
Originating Board BRIGHT
Year Built 2000
Annual Tax Amount $17,884
Tax Year 2020
Lot Size 0.940 Acres
Acres 0.94
Lot Dimensions 0.00 x 0.00
Property Description
Magnificent Curb Appeal and So Much More!! Welcome home to this 5 bedroom, 2 1/2 bathroom Contemporary Colonial located in the upscale community of Brookshire Estates. This spectacular Cedarbrook Model has been meticulously maintained and offers 3,452 square feet of living space. Prepare to be impressed as you enter the sunlit two story foyer and are greeted by gleaming hardwood floors throughout the first floor, a grand staircase, and an open floor plan perfect for everyday living and entertaining. To the right of the entry you have a large office that may also be used as a 6th bedroom. Adjacent to the office is the updated powder room. To the left of the staircase, the formal living room leads to the formal dining room, featuring wainscotting, chair railing and crown molding and French Doors leading to the 16' x 18' Sunroom. The Gourmet Kitchen boasts 42" Cherry Hardwood Cabinets, Stainless Steel appliances, Granite countertops , a six foot center island, large pantry and ceramic tile flooring. Truly a chef's delight! The eat in kitchen allows plenty of room for a large table, the perfect place to gather. Sliding glass doors lead out to the beautiful Timbertech Deck with cedar railings, overlooking the .96 acre premium private lot, your own personal oasis! The 20' x 20' Great Room is sure to be a favorite; warm and welcoming, and boasting a vaulted ceiling with skylights, hardwood floors, large windows, and a wood burning fireplace with marble surround. Completing the first level, a large laundry room with storage area, and utility sink, leads to the attached side entry 3-car garage. Occupying its own wing on the second floor, the grand master bedroom suite offers privacy and serenity with a sitting area, 2 large walk-in closets, dressing area with vanity, and a large master bathroom. Completing the second level are 4 more spacious bedrooms and a hallway bathroom with double sinks. All bedrooms feature new flooring, as well as new carpeting throughout the hallway and both staircases. The unfinished basement is a 100% footprint of the home and is waiting for your finishing touch! EAST FACING. A truly exceptional home conveniently located near transportation to both New York and Philadelphia via NJTPKE, 195/295, and NJ Transit, providing plenty of shopping, restaurants and cultural opportunities and minutes from downtown Princeton. Excellent Robbinsville School District!! Public School Bus provided from K-12th grade. THIS IS THE ONE YOU'VE BEEN WAITING FOR!! WELCOME TO ROBBINSVILLE!!
Location
State NJ
County Mercer
Area Robbinsville Twp (21112)
Zoning RRT1
Direction East
Rooms
Other Rooms Living Room, Dining Room, Primary Bedroom, Bedroom 2, Bedroom 3, Bedroom 4, Bedroom 5, Kitchen, Breakfast Room, Great Room, Laundry, Office, Bathroom 2, Primary Bathroom
Basement Poured Concrete, Sump Pump, Unfinished
Interior
Hot Water Natural Gas
Heating Forced Air
Cooling Central A/C, Multi Units
Flooring Hardwood, Carpet, Ceramic Tile
Fireplaces Number 1
Fireplaces Type Marble, Wood
Fireplace Y
Heat Source Natural Gas
Laundry Main Floor
Exterior
Parking Features Garage - Side Entry, Garage Door Opener
Garage Spaces 11.0
Water Access N
Accessibility None
Attached Garage 3
Total Parking Spaces 11
Garage Y
Building
Story 2
Sewer Public Sewer
Water Public
Architectural Style Colonial, Contemporary
Level or Stories 2
Additional Building Above Grade, Below Grade
Structure Type 9'+ Ceilings,Vaulted Ceilings
New Construction N
Schools
Elementary Schools Sharon E.S.
Middle Schools Pond Road Middle
High Schools Robbinsville
School District Robbinsville Twp
Others
HOA Fee Include Common Area Maintenance,Insurance
Senior Community No
Tax ID 12-00009 05-00010 13
Ownership Fee Simple
SqFt Source Assessor
Special Listing Condition Standard
Read Less
Want to know what your home might be worth? Contact us for a FREE valuation!

Our team is ready to help you sell your home for the highest possible price ASAP

Bought with Arundhati Bhosle • EXP Realty, LLC
GET MORE INFORMATION





