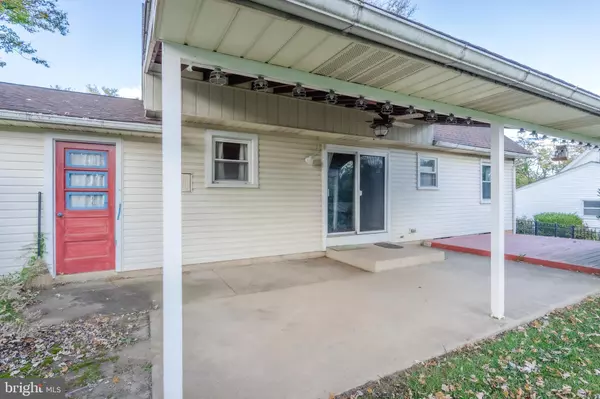$295,000
$299,900
1.6%For more information regarding the value of a property, please contact us for a free consultation.
1245 WALNUT LN Macungie, PA 18062
4 Beds
2 Baths
1,804 SqFt
Key Details
Sold Price $295,000
Property Type Single Family Home
Sub Type Detached
Listing Status Sold
Purchase Type For Sale
Square Footage 1,804 sqft
Price per Sqft $163
Subdivision Ancient Oak
MLS Listing ID PALH116438
Sold Date 12/09/21
Style Cape Cod
Bedrooms 4
Full Baths 2
HOA Y/N N
Abv Grd Liv Area 1,404
Originating Board BRIGHT
Year Built 1963
Annual Tax Amount $3,969
Tax Year 2020
Lot Size 9,487 Sqft
Acres 0.22
Lot Dimensions 98.41 x 110.49
Property Description
Welcome home to this beautiful solid brick Cape Cod situated on a large corner lot in the popular Ancient Oaks Development! This 4 bedroom, 2 full bathroom beauty has it all! Main floor offers nice sized family room w/ large bay window & hardwood flooring throughout, large modern eat in kitchen w/ plenty of cabinetry and sliding glass doors that lead to your beautiful & private covered rear patio and amazing fenced in yard. Two nice sized bedrooms and full bathroom finish off the main floor. 2nd floor offers two additional bedrooms including the huge 26x16 Master Bedroom and second full bathroom. Lower level finished basement offers additional living space with separate laundry area and tons of storage! Don't forget the oversized one car attached garage and additional off-street parking! Easy commute to I-78, Turnpike and all. major travel routes. Great Shopping and Restaurants in every direction! Hurry up and call for your private showing today!
Location
State PA
County Lehigh
Area Lower Macungie Twp (12311)
Zoning S
Rooms
Other Rooms Living Room, Bedroom 2, Kitchen, Basement, Bedroom 1, Bathroom 1
Basement Full
Main Level Bedrooms 2
Interior
Interior Features Kitchen - Eat-In
Hot Water Electric
Heating Baseboard - Hot Water
Cooling Wall Unit, Window Unit(s)
Flooring Hardwood, Tile/Brick, Carpet
Heat Source Natural Gas
Exterior
Water Access N
Accessibility 2+ Access Exits
Garage N
Building
Story 1.5
Foundation Concrete Perimeter
Sewer Public Sewer
Water Public
Architectural Style Cape Cod
Level or Stories 1.5
Additional Building Above Grade, Below Grade
New Construction N
Schools
School District East Penn
Others
Senior Community No
Tax ID 546489685467-00001
Ownership Fee Simple
SqFt Source Estimated
Acceptable Financing Cash, Conventional
Listing Terms Cash, Conventional
Financing Cash,Conventional
Special Listing Condition Standard
Read Less
Want to know what your home might be worth? Contact us for a FREE valuation!

Our team is ready to help you sell your home for the highest possible price ASAP

Bought with Non Member • Non Subscribing Office

GET MORE INFORMATION





