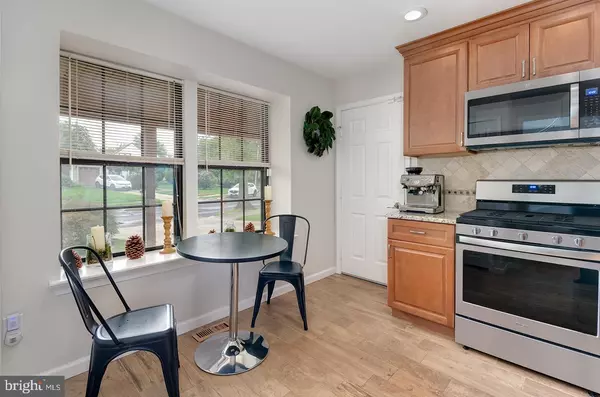$410,500
$380,000
8.0%For more information regarding the value of a property, please contact us for a free consultation.
16 APPLE WAY Marlton, NJ 08053
3 Beds
3 Baths
1,797 SqFt
Key Details
Sold Price $410,500
Property Type Single Family Home
Sub Type Detached
Listing Status Sold
Purchase Type For Sale
Square Footage 1,797 sqft
Price per Sqft $228
Subdivision Greentree
MLS Listing ID NJBL2009694
Sold Date 01/14/22
Style Cape Cod
Bedrooms 3
Full Baths 2
Half Baths 1
HOA Fees $30/ann
HOA Y/N Y
Abv Grd Liv Area 1,797
Originating Board BRIGHT
Year Built 1984
Annual Tax Amount $8,671
Tax Year 2021
Lot Size 10,890 Sqft
Acres 0.25
Lot Dimensions 0.00 x 0.00
Property Description
Looking for a beautiful home in a great location? This 3 bed, 2.5 bath, 2 car garage Cape Cod home that is conveniently located in much desired Evesham Township could be the one for you! It features a covered front porch, updated eat-in kitchen, finished basement, large fenced in yard with patio and deck. Upon entering the foyer, you'll feel welcomed with hardwood floors, a vaulted ceiling and skylight with plenty of natural lighting that showcases a hardwood stairway. The beautifully updated kitchen offers 40in cabinets, granite countertops, tiled backsplash, large pantry, recessed lighting, under cabinet LED lighting and porcelain hardwood tile. Stainless steel Whirlpool Kitchen Suite appliances complete this room. The foyer leads you into the dining room which is open to the spacious living room with hardwood floors, skylight, cathedral ceiling and stunning white brick fireplace. Sliding glass door in the living room opens to a deck, patio and large fenced in backyard. The primary bedroom has 3 closets; walk-in, linen and storage plus a dressing area and ensuite bathroom. The second floor features a full bath, two large bedrooms, spacious closets, ceiling fans and convenient Eave storage. The beautifully finished basement has 3 large rooms, closet and crawl space. The two car garage is equipped with auto door openers and has a large work/storage area. This home is conveniently located to Rt 73, Rt70, Rt 295 and NJ Turnpike. HOA; pool, tennis courts and club house. Excellent school system! Walking distance to Van Zant elementary school and walking path. Minutes away from Whole Foods, LA Fitness, movie theater, top rated restaurants, Indian Springs Country Club, Marlton Playground/Sports complex and Promenade shopping area.
Location
State NJ
County Burlington
Area Evesham Twp (20313)
Zoning MD
Rooms
Other Rooms Living Room, Dining Room, Primary Bedroom, Bedroom 2, Bedroom 3, Kitchen
Basement Fully Finished
Main Level Bedrooms 1
Interior
Interior Features Carpet, Ceiling Fan(s), Kitchen - Eat-In, Pantry, Primary Bath(s), Skylight(s), Upgraded Countertops, Walk-in Closet(s), Wood Floors
Hot Water Natural Gas
Heating Forced Air
Cooling Central A/C, Attic Fan, Ceiling Fan(s)
Flooring Hardwood, Carpet, Ceramic Tile
Fireplaces Number 1
Fireplaces Type Brick
Equipment Built-In Microwave, Built-In Range, Dishwasher, Disposal, Dryer, Microwave, Refrigerator, Stainless Steel Appliances, Washer
Fireplace Y
Appliance Built-In Microwave, Built-In Range, Dishwasher, Disposal, Dryer, Microwave, Refrigerator, Stainless Steel Appliances, Washer
Heat Source Natural Gas
Exterior
Exterior Feature Deck(s), Patio(s), Porch(es)
Parking Features Garage Door Opener, Garage - Front Entry, Inside Access
Garage Spaces 4.0
Fence Fully, Wood
Amenities Available Tennis Courts, Club House
Water Access N
Roof Type Shingle
Accessibility None
Porch Deck(s), Patio(s), Porch(es)
Attached Garage 2
Total Parking Spaces 4
Garage Y
Building
Story 2
Foundation Concrete Perimeter, Crawl Space
Sewer Public Sewer
Water Public
Architectural Style Cape Cod
Level or Stories 2
Additional Building Above Grade, Below Grade
Structure Type 9'+ Ceilings,Cathedral Ceilings
New Construction N
Schools
Elementary Schools Van Zant
Middle Schools Frances Demasi M.S.
High Schools Cherokee
School District Evesham Township
Others
HOA Fee Include Pool(s)
Senior Community No
Tax ID 13-00003 30-00004
Ownership Fee Simple
SqFt Source Estimated
Security Features Security System
Acceptable Financing Conventional, VA, FHA 203(b)
Listing Terms Conventional, VA, FHA 203(b)
Financing Conventional,VA,FHA 203(b)
Special Listing Condition Standard
Read Less
Want to know what your home might be worth? Contact us for a FREE valuation!

Our team is ready to help you sell your home for the highest possible price ASAP

Bought with Mary M Bauer • RE/MAX at Home
GET MORE INFORMATION





